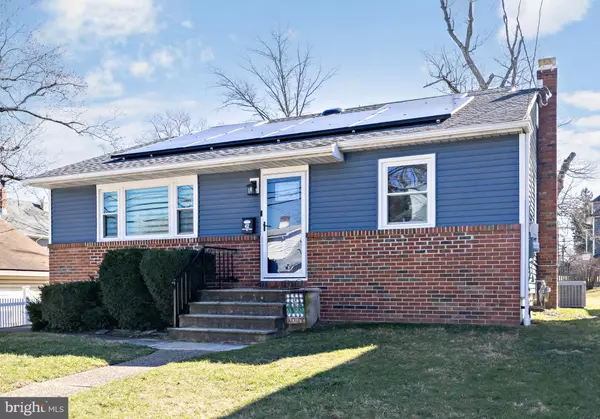For more information regarding the value of a property, please contact us for a free consultation.
Key Details
Sold Price $380,000
Property Type Single Family Home
Sub Type Detached
Listing Status Sold
Purchase Type For Sale
Square Footage 1,530 sqft
Price per Sqft $248
Subdivision Audubon Manor
MLS Listing ID NJCD2042534
Sold Date 06/16/23
Style Cape Cod
Bedrooms 4
Full Baths 1
HOA Y/N N
Abv Grd Liv Area 1,530
Originating Board BRIGHT
Year Built 1955
Annual Tax Amount $7,822
Tax Year 2022
Lot Size 7,405 Sqft
Acres 0.17
Lot Dimensions 50.00 x 150.00
Property Description
FREE SOLAR – SELLERS WILL PAY OFF THE BALANCE OF SOLAR LOAN AT TIME OF SETTLEMENT WHICH IS APPROXIMATELY $47,000. THIS SOLAR LOAN INCLUDED A NEW ROOF AND GUTTERS. ALSO, SELLERS APPLIED FOR NJSREC AND BUYERS CAN BENEFIT FROM THESE CREDITS GIVING THEM APPROXIMATELY $500-$700 ANNUALLY.
Welcome to this beautiful open concept 4 bedroom home in the heart of Audubon. Owner renovated in 2022. The home features a gorgeous eat-in kitchen with all new stainless steel appliances, touch screen oven with air fryer, island with fan vent exhaust, custom wood cabinets and granite countertops. The interior shines as the original hardwood floors sparkle beneath natural light provided by new Viwinco windows. The bathroom has a new vanity, lighting and refinished tile. The HVAC system includes a new AC unit, new heater, added duct work and a smart thermostat. A new 200 amp electrical service supplies solar power throughout the house. The exterior of the home features a new roof, new gutters with underground drainage, new solar panels, new siding and a massive new shed. You will find a full dry basement just waiting to be finished. The basement has 8' ceilings, French drain, and Dry Lok walls. You can't miss out on this one! If you are looking for a home that has it all, this is definitely the one. The sellers are selling the property "AS IS" but will provide the CO and WDI, if necessary.
Location
State NJ
County Camden
Area Audubon Boro (20401)
Zoning RESIDENTIAL
Rooms
Other Rooms Dining Room, Bedroom 2, Bedroom 3, Bedroom 4, Kitchen, Family Room, Bedroom 1
Basement Daylight, Partial, Outside Entrance, Unfinished, Sump Pump
Main Level Bedrooms 2
Interior
Interior Features Ceiling Fan(s), Kitchen - Eat-In, Kitchen - Island, Window Treatments, Wood Floors
Hot Water Natural Gas
Heating Forced Air
Cooling Central A/C
Flooring Hardwood
Equipment Microwave, Stainless Steel Appliances, Dishwasher, Washer, Dryer, Disposal, Refrigerator
Fireplace N
Appliance Microwave, Stainless Steel Appliances, Dishwasher, Washer, Dryer, Disposal, Refrigerator
Heat Source Natural Gas
Exterior
Water Access N
Accessibility 2+ Access Exits, Doors - Swing In
Garage N
Building
Story 1.5
Foundation Block
Sewer Public Sewer
Water Public
Architectural Style Cape Cod
Level or Stories 1.5
Additional Building Above Grade, Below Grade
New Construction N
Schools
Middle Schools Audubon Jr-Sr
High Schools Audubon H.S.
School District Audubon Public Schools
Others
Senior Community No
Tax ID 01-00118-00009
Ownership Fee Simple
SqFt Source Estimated
Acceptable Financing Conventional, FHA, VA, Cash
Horse Property N
Listing Terms Conventional, FHA, VA, Cash
Financing Conventional,FHA,VA,Cash
Special Listing Condition Standard
Read Less Info
Want to know what your home might be worth? Contact us for a FREE valuation!

Our team is ready to help you sell your home for the highest possible price ASAP

Bought with Kelly A Skay Gillies • BHHS Fox & Roach-Mullica Hill South
GET MORE INFORMATION




