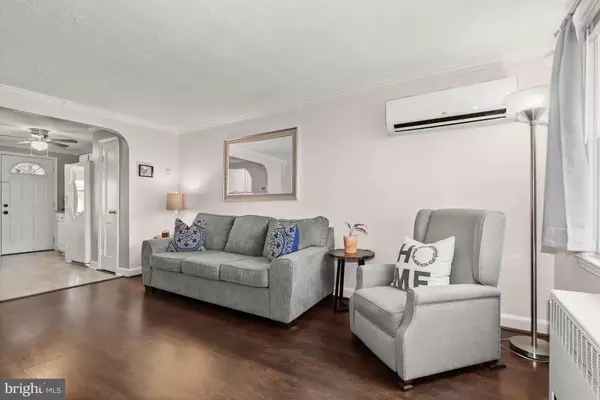For more information regarding the value of a property, please contact us for a free consultation.
Key Details
Sold Price $177,000
Property Type Townhouse
Sub Type Interior Row/Townhouse
Listing Status Sold
Purchase Type For Sale
Square Footage 1,060 sqft
Price per Sqft $166
Subdivision Violetville
MLS Listing ID MDBA2080770
Sold Date 06/15/23
Style Federal
Bedrooms 2
Full Baths 1
Half Baths 1
HOA Y/N N
Abv Grd Liv Area 840
Originating Board BRIGHT
Year Built 1952
Annual Tax Amount $2,552
Tax Year 2022
Lot Size 1,820 Sqft
Acres 0.04
Property Description
Beautiful rowhome with convenient access downtown Baltimore for all your shopping, dining, and entertainment options with Camben Yards, M&T Stadium, Hippodrome Theater, and to I-95, I-695, and US-1 for commuting to points north and south. Arrive into the main level by way of the front porch or the one car parking pad, patio, and landscaped grounds and experience an open floor plan ideal for hosting any special occasion. Highlighted by modern flooring, crown molding, and a seamless transition from indoor and outdoor living, the living room offers a warm and inviting space for spending time with loved ones. Let the sprawling eat-in kitchen boasting 36” cabinetry, a decorative tin-inspired backsplash, space for a table, and sleek appliances allow the inspiration to create delectable delights. Relax and unwind in either of the two spacious upper-level bedrooms accents with luxury vinyl plank flooring, ample storage, and a hall bath with skylight and ceramic tile features. A fully finished lower level provides many possibilities as a family room, media area, a game area, or a guest suite with a powder room and storage. Updates: Roof, Brick Patio, Shed, Upper-Level Flooring, Mini Splits, Paint, Molding, Dishwasher, Dryer, Carpet
Location
State MD
County Baltimore City
Zoning R-5
Rooms
Other Rooms Living Room, Bedroom 2, Kitchen, Bedroom 1, Laundry, Recreation Room
Basement Partially Finished, Sump Pump, Connecting Stairway, Heated, Improved, Interior Access, Outside Entrance, Rear Entrance, Walkout Stairs, Windows
Interior
Interior Features Carpet, Ceiling Fan(s), Combination Kitchen/Dining, Floor Plan - Traditional, Skylight(s), Wood Floors, Kitchen - Eat-In, Kitchen - Table Space, Tub Shower
Hot Water Natural Gas
Heating Hot Water, Radiator
Cooling Window Unit(s), Other
Flooring Carpet, Ceramic Tile, Laminated, Luxury Vinyl Plank, Vinyl
Equipment Dishwasher, Dryer, Range Hood, Refrigerator, Stove, Washer, Built-In Microwave, Freezer, Icemaker, Oven - Self Cleaning, Oven/Range - Gas, Oven - Single, Water Dispenser, Water Heater
Fireplace N
Window Features Double Hung,Double Pane,Screens,Skylights,Vinyl Clad
Appliance Dishwasher, Dryer, Range Hood, Refrigerator, Stove, Washer, Built-In Microwave, Freezer, Icemaker, Oven - Self Cleaning, Oven/Range - Gas, Oven - Single, Water Dispenser, Water Heater
Heat Source Natural Gas
Laundry Dryer In Unit, Has Laundry, Hookup, Lower Floor, Washer In Unit
Exterior
Exterior Feature Patio(s), Porch(es)
Fence Rear
Water Access N
View Garden/Lawn
Roof Type Flat
Accessibility None
Porch Patio(s), Porch(es)
Garage N
Building
Lot Description Landscaping
Story 3
Foundation Other
Sewer Public Sewer
Water Public
Architectural Style Federal
Level or Stories 3
Additional Building Above Grade, Below Grade
Structure Type Plaster Walls,Dry Wall,Paneled Walls
New Construction N
Schools
School District Baltimore City Public Schools
Others
Pets Allowed Y
Senior Community No
Tax ID 0325017654G163
Ownership Fee Simple
SqFt Source Estimated
Security Features Electric Alarm,Main Entrance Lock,Smoke Detector
Special Listing Condition Standard
Pets Allowed No Pet Restrictions
Read Less Info
Want to know what your home might be worth? Contact us for a FREE valuation!

Our team is ready to help you sell your home for the highest possible price ASAP

Bought with Joseph Leroy Jones • Keller Williams Metropolitan
GET MORE INFORMATION




