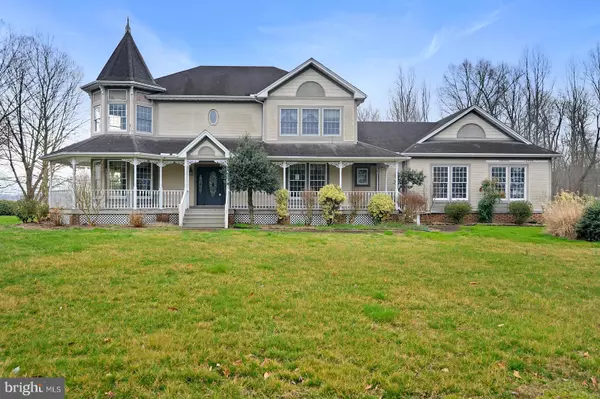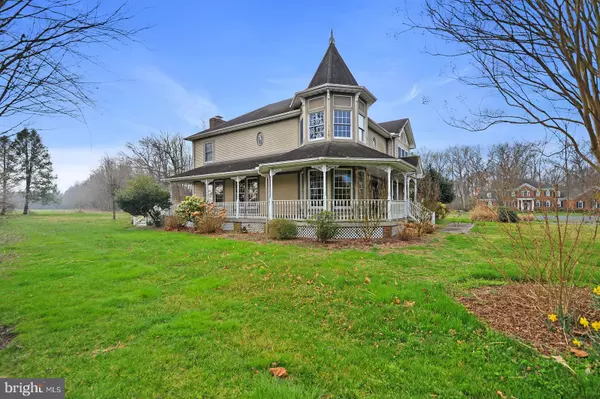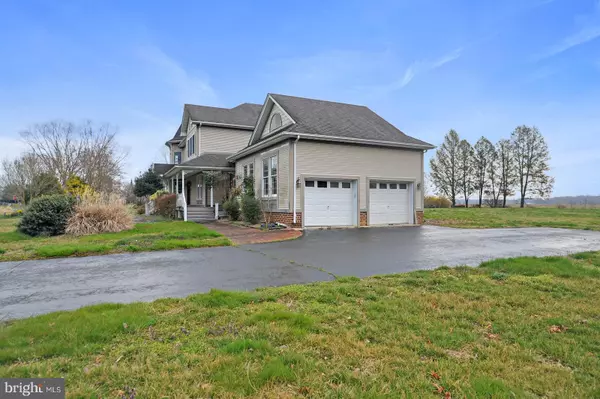For more information regarding the value of a property, please contact us for a free consultation.
Key Details
Sold Price $465,000
Property Type Single Family Home
Sub Type Detached
Listing Status Sold
Purchase Type For Sale
Square Footage 3,979 sqft
Price per Sqft $116
Subdivision Wild Quail
MLS Listing ID DEKT2018152
Sold Date 06/09/23
Style Victorian
Bedrooms 4
Full Baths 3
HOA Fees $16/ann
HOA Y/N Y
Abv Grd Liv Area 3,979
Originating Board BRIGHT
Year Built 1991
Annual Tax Amount $2,925
Tax Year 2022
Lot Size 0.850 Acres
Acres 0.85
Lot Dimensions 152.72 x 258.16
Property Description
Great buy in the prestigious golf course community of Wild Quail. This home is located on a small cul-de-sac and backs to woods and farm field. Peace and quite at it's finest. Custom built with great features, this 4 bedroom 3 full bath home with basement is ready for a new owner. The awe inspiring woodwork will amaze you, floors, oversized baseboard, chair rail and interior doors all sold stained wood. Enter into a solid wood turned staircase in the 2 story foyer would be so inviting to anyone. This home offers a huge kitchen with an enormous center island. This would be the central focus for family or friends for entertaining. So many cabinets and so much counterspace. Flowing to a sunken family room with a beautiful fireplace or the enclosed sunroom drenched in light. Tile and Hardwood are the floor coverings on the first floor with formal living and dining rooms finishing out the downstairs. Upstairs is a master bedroom with lots of windows, huge walk in closet and bath. 3 other generously sized rooms on the second floor and a Jack and Jill bath. 2 bedrooms share a rear facing balcony overlooking the private back yard. A walk up attic provides so much storage. This home is situated on just over an acre and can be enjoyed from the front porch that wraps around the side to a backyard deck. A full basement partially finished rounds off this spectacular home. So much to offer and so much potential and a price that just can't be beat for a home of this magnitude. See it soon.
Location
State DE
County Kent
Area Caesar Rodney (30803)
Zoning AC
Rooms
Basement Full
Interior
Hot Water None
Heating Forced Air
Cooling Central A/C
Fireplaces Number 1
Fireplace Y
Heat Source Natural Gas
Exterior
Parking Features Garage - Side Entry
Garage Spaces 2.0
Water Access N
Accessibility None
Attached Garage 2
Total Parking Spaces 2
Garage Y
Building
Story 2
Foundation Block
Sewer On Site Septic
Water Public
Architectural Style Victorian
Level or Stories 2
Additional Building Above Grade, Below Grade
New Construction N
Schools
School District Caesar Rodney
Others
Senior Community No
Tax ID WD-00-08400-02-3200-000
Ownership Fee Simple
SqFt Source Estimated
Special Listing Condition REO (Real Estate Owned)
Read Less Info
Want to know what your home might be worth? Contact us for a FREE valuation!

Our team is ready to help you sell your home for the highest possible price ASAP

Bought with Chaz Louis Wilson • Bryan Realty Group
GET MORE INFORMATION




