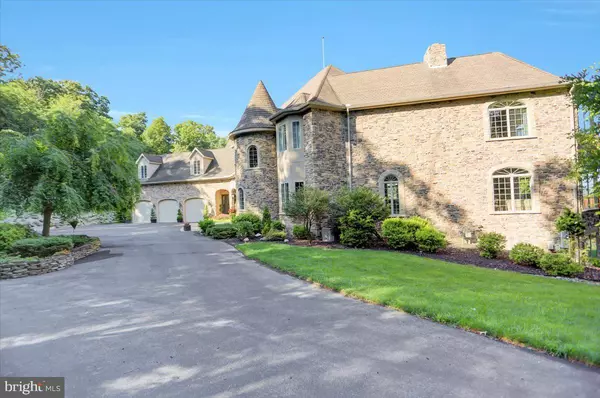For more information regarding the value of a property, please contact us for a free consultation.
Key Details
Sold Price $1,100,945
Property Type Single Family Home
Sub Type Detached
Listing Status Sold
Purchase Type For Sale
Square Footage 11,200 sqft
Price per Sqft $98
Subdivision Stonecrest
MLS Listing ID PAFL2011332
Sold Date 06/01/23
Style Contemporary
Bedrooms 8
Full Baths 5
Half Baths 1
HOA Y/N N
Abv Grd Liv Area 8,000
Originating Board BRIGHT
Year Built 2005
Annual Tax Amount $18,932
Tax Year 2022
Lot Size 3.490 Acres
Acres 3.49
Lot Dimensions 0.00 x 0.00
Property Description
30 Mile Views! Magnificent 8 Bedroom, 6 Bath home with stunning, panoramic views. Enter this private, secluded Mountain-top retreat and enjoy a home like no other. Featuring a Gourmet Kitchen with six burner stove, sub-zero refrigerator, 2 Fireplaces, Media Room and a first floor Guest suite.
3 Car Garage, Large level yard, Sports Court and Fire Pit for those who enjoy playing outside. Relax on one of the decks or patio while taking in the gorgeous views. This is truly a spectacular home; with everything you could possibly want.
Situated on a dead end street shared by 6 homeowners and invited guests only. Conveniently located a short distance to local ski resorts, golf courses, hiking trails, Michaux State Forest, Appalachian Trail, wineries and so much more.
On the fringe of the DC Metro Area, just 90 minutes from DC and Baltimore. 90 Minutes to Penn State Hershey Medical Center, less than an hour to Whitetail Ski Resort and 19 minutes to Ski Liberty.
PLEASE VIEW VIDEO TOUR.
Seller may consider a lease, call for details.
Location
State PA
County Franklin
Area Washington Twp (14523)
Zoning R-2
Rooms
Other Rooms Living Room, Dining Room, Primary Bedroom, Bedroom 2, Bedroom 3, Bedroom 4, Bedroom 5, Kitchen, Game Room, Family Room, Foyer, Bedroom 1, Study, Exercise Room, Great Room, In-Law/auPair/Suite, Laundry, Other, Media Room
Basement Full, Fully Finished
Main Level Bedrooms 1
Interior
Interior Features Breakfast Area, Built-Ins, Ceiling Fan(s), Combination Kitchen/Living, Crown Moldings, Dining Area, Family Room Off Kitchen, Kitchen - Gourmet, Kitchen - Island, Laundry Chute, Primary Bath(s), Recessed Lighting, Upgraded Countertops, Wet/Dry Bar
Hot Water Electric
Heating Forced Air, Heat Pump(s), Zoned
Cooling Ceiling Fan(s), Central A/C, Heat Pump(s), Energy Star Cooling System
Fireplaces Number 2
Fireplaces Type Double Sided
Equipment Built-In Microwave, Dishwasher, Icemaker, Refrigerator, Oven - Double, Six Burner Stove
Fireplace Y
Appliance Built-In Microwave, Dishwasher, Icemaker, Refrigerator, Oven - Double, Six Burner Stove
Heat Source Electric, Natural Gas
Laundry Main Floor
Exterior
Exterior Feature Deck(s), Patio(s), Porch(es)
Parking Features Garage - Front Entry
Garage Spaces 3.0
Utilities Available Under Ground
Water Access N
Accessibility None
Porch Deck(s), Patio(s), Porch(es)
Attached Garage 3
Total Parking Spaces 3
Garage Y
Building
Story 3
Foundation Concrete Perimeter
Sewer Public Sewer
Water Public
Architectural Style Contemporary
Level or Stories 3
Additional Building Above Grade, Below Grade
New Construction N
Schools
High Schools Waynesboro Area Senior
School District Waynesboro Area
Others
Senior Community No
Tax ID 23-Q08-387
Ownership Fee Simple
SqFt Source Assessor
Special Listing Condition Standard
Read Less Info
Want to know what your home might be worth? Contact us for a FREE valuation!

Our team is ready to help you sell your home for the highest possible price ASAP

Bought with Eryn Topper • IMPACT Maryland Real Estate
GET MORE INFORMATION




