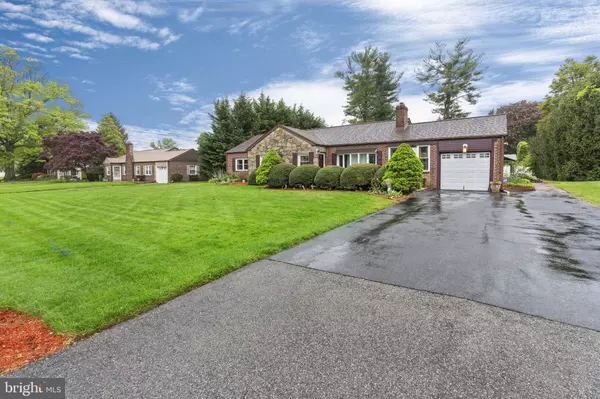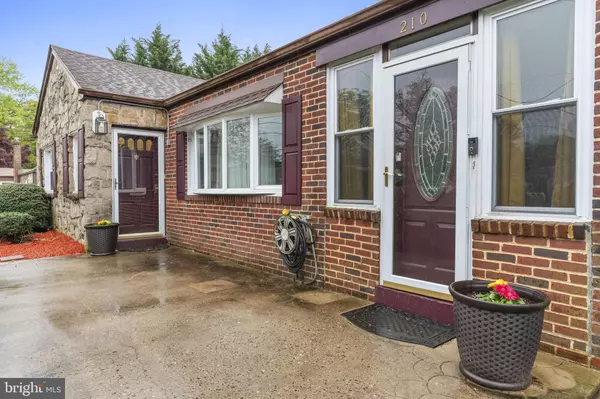For more information regarding the value of a property, please contact us for a free consultation.
Key Details
Sold Price $387,000
Property Type Single Family Home
Sub Type Detached
Listing Status Sold
Purchase Type For Sale
Square Footage 1,575 sqft
Price per Sqft $245
Subdivision Llangollen Estates
MLS Listing ID DENC2041440
Sold Date 05/25/23
Style Ranch/Rambler
Bedrooms 3
Full Baths 2
Half Baths 1
HOA Y/N N
Abv Grd Liv Area 1,575
Originating Board BRIGHT
Year Built 1948
Annual Tax Amount $2,156
Tax Year 2022
Lot Size 0.360 Acres
Acres 0.36
Lot Dimensions 100.00 x 158.00
Property Description
Welcome to 210 Sterling Ave! Pride of ownership is evident throughout this home. This stunning 3 bedroom, 2 full and 1 half bath ranch home boasts beautiful features and amenities throughout. As you approach this home, you'll immediately notice the curb appeal. Beyond the beautifully manicured shrubs, there is a large private front patio that can't be seen from the street. There are two ways to enter this beautiful home, both are equally breathtaking. The enclosed brick entryway can be used as a sitting area, it has a extra large window and even has its own heating. From this entryway, you will find yourself in the spacious and bright living room, complete a fireplace, beautiful wood flooring and plenty of natural light. On this same level you'll find three spacious bedrooms, each with its own unique charm and character. The master suite is a true oasis, with a private half bath. The two additional bedrooms share a full bath, perfect for family or guests. As you continue the tour, you will enter the modern and sizable dining room which offers a slider that leads to an amazing backyard, perfect for enjoying the beautiful weather and outdoor activities. The updated kitchen is a chef's dream, featuring newer appliances, gorgeous cabinetry, and ample counter space. You'll love cooking in this space. The finished basement is an incredible bonus space, offering endless possibilities for use as a rec room, home office, fourth bedroom or additional living area. As you transition outside, the large enclosed porch is perfect spot to relax and unwind, while taking in the peaceful surroundings. The breathtaking backyard will blow you away. The manicured lawn and garden area offer a peaceful retreat, with plenty of space for outdoor entertaining and relaxation. Other highlights of this home include beautiful wood and LPV flooring, and a one-car garage. Don't miss the opportunity to make this incredible property your own!
Location
State DE
County New Castle
Area New Castle/Red Lion/Del.City (30904)
Zoning NC15
Rooms
Other Rooms Living Room, Dining Room, Primary Bedroom, Bedroom 2, Kitchen, Bedroom 1, Other, Attic
Basement Full
Main Level Bedrooms 3
Interior
Interior Features Primary Bath(s)
Hot Water Electric
Heating Hot Water
Cooling Central A/C
Flooring Wood, Fully Carpeted
Fireplaces Number 1
Equipment Dishwasher
Fireplace Y
Appliance Dishwasher
Heat Source Natural Gas
Laundry Basement
Exterior
Exterior Feature Patio(s), Porch(es)
Fence Privacy
Utilities Available Cable TV
Water Access N
Roof Type Shingle
Accessibility None
Porch Patio(s), Porch(es)
Garage N
Building
Lot Description Level
Story 1
Foundation Permanent, Passive Radon Mitigation
Sewer Public Sewer
Water Public
Architectural Style Ranch/Rambler
Level or Stories 1
Additional Building Above Grade, Below Grade
New Construction N
Schools
High Schools William Penn
School District Colonial
Others
Senior Community No
Tax ID 1003530031
Ownership Fee Simple
SqFt Source Estimated
Acceptable Financing Cash, Conventional, FHA
Listing Terms Cash, Conventional, FHA
Financing Cash,Conventional,FHA
Special Listing Condition Standard
Read Less Info
Want to know what your home might be worth? Contact us for a FREE valuation!

Our team is ready to help you sell your home for the highest possible price ASAP

Bought with Charzell Poole • RE/MAX Associates - Newark
GET MORE INFORMATION




