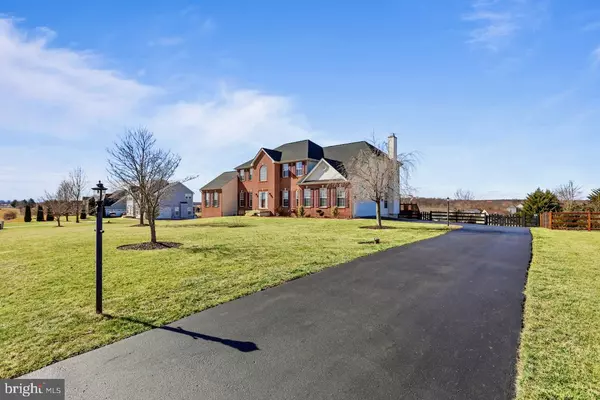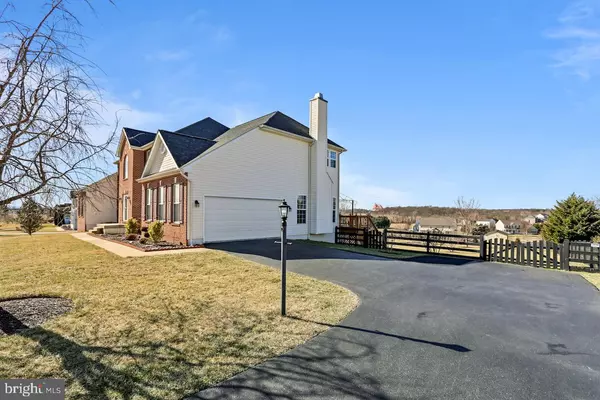For more information regarding the value of a property, please contact us for a free consultation.
Key Details
Sold Price $673,000
Property Type Single Family Home
Sub Type Detached
Listing Status Sold
Purchase Type For Sale
Square Footage 5,696 sqft
Price per Sqft $118
Subdivision Spruce Hill
MLS Listing ID WVJF2006728
Sold Date 05/18/23
Style Colonial
Bedrooms 5
Full Baths 4
Half Baths 1
HOA Fees $59/mo
HOA Y/N Y
Abv Grd Liv Area 4,196
Originating Board BRIGHT
Year Built 2006
Annual Tax Amount $2,238
Tax Year 2022
Lot Size 1.210 Acres
Acres 1.21
Property Description
Absolutely stunning 3 level Brick front Colonial in Spruce Hill Subdivision resting on 1+ acre of land with mountain views! Enter through the two level Foyer with hardwood flooring and 2 storage closets. Additional Main level features include the Gourmet Kitchen with island, breakfast bar, granite counter tops, stainless appliance package, double wall oven, desk area, and adjoining breakfast room. Family Room with stone wood burning fireplace, Sunroom with cathedral ceilings, Formal Living and Dining Room, Great Room with cathedral ceiling, Private Home Office, half bath, and laundry. Upper level has 4 Bedrooms and 3 Full Baths including the Primary Owner's Suite with large walk in closet, and attached luxury bath with double sink, soaking tub, and stall shower. Two Junior Bedrooms are nicely sized with a Jack-n-Jill layout sharing a full bath. Last there is the Princess Suite with attached private bath. Fully finished Lower Level with large Recreation/Game Room, Den which could easily serve as another office, bedroom, or craft room, a 5th Bedroom, and Full Bath. Walk out to the fully fenced rear yard with patio space, large deck, storage shed, and balcony with conveying porch swing to watch the beautiful sunsets over the mountains! Large paved driveway and 2 car side load garage offer ample parking! Located just off the main Roadway which is perfect for the commuter, across the street from Washington High School, and minutes to downtown historic Charles Town with plenty of shopping and Dining Options. 15 minutes to Harpers Ferry with an abundance of outdoor activities!! **NEW HOT WATER HEATER, SUMP PUMP, SMOKE DETECTORS***Appliance package installed in 2021, Roof replaced in 2018, and HVAC replaced in 2017***
Location
State WV
County Jefferson
Zoning 101
Rooms
Other Rooms Living Room, Dining Room, Primary Bedroom, Bedroom 2, Bedroom 3, Bedroom 4, Bedroom 5, Kitchen, Family Room, Den, Foyer, Breakfast Room, Sun/Florida Room, Great Room, Laundry, Office, Recreation Room, Bathroom 1, Bathroom 2, Bathroom 3, Primary Bathroom, Half Bath
Basement Full, Fully Finished, Heated, Improved, Interior Access, Outside Entrance, Rear Entrance, Walkout Level
Interior
Interior Features Attic, Breakfast Area, Carpet, Ceiling Fan(s), Chair Railings, Crown Moldings, Dining Area, Family Room Off Kitchen, Floor Plan - Open, Formal/Separate Dining Room, Kitchen - Gourmet, Kitchen - Island, Kitchen - Table Space, Pantry, Primary Bath(s), Recessed Lighting, Soaking Tub, Stall Shower, Tub Shower, Upgraded Countertops, Walk-in Closet(s), Water Treat System, Wood Floors
Hot Water Electric
Heating Heat Pump(s)
Cooling Central A/C, Ceiling Fan(s)
Flooring Carpet, Ceramic Tile, Hardwood
Fireplaces Number 1
Fireplaces Type Wood, Stone
Equipment Built-In Microwave, Cooktop, Dishwasher, Disposal, Dryer, Exhaust Fan, Icemaker, Oven - Double, Oven - Wall, Refrigerator, Stainless Steel Appliances, Washer, Water Conditioner - Owned
Fireplace Y
Appliance Built-In Microwave, Cooktop, Dishwasher, Disposal, Dryer, Exhaust Fan, Icemaker, Oven - Double, Oven - Wall, Refrigerator, Stainless Steel Appliances, Washer, Water Conditioner - Owned
Heat Source Electric
Laundry Has Laundry, Main Floor
Exterior
Exterior Feature Balcony, Deck(s), Patio(s)
Parking Features Garage - Side Entry, Garage Door Opener, Inside Access
Garage Spaces 2.0
Fence Rear
Water Access N
View Mountain
Roof Type Architectural Shingle
Accessibility None
Porch Balcony, Deck(s), Patio(s)
Attached Garage 2
Total Parking Spaces 2
Garage Y
Building
Lot Description Cleared, Landscaping
Story 3
Foundation Permanent
Sewer On Site Septic
Water Private, Well
Architectural Style Colonial
Level or Stories 3
Additional Building Above Grade, Below Grade
Structure Type 2 Story Ceilings,9'+ Ceilings,Cathedral Ceilings
New Construction N
Schools
Elementary Schools Wright Denny
Middle Schools Charles Town
High Schools Washington
School District Jefferson County Schools
Others
Senior Community No
Tax ID 06 3C006800000000
Ownership Fee Simple
SqFt Source Assessor
Security Features Security System,Smoke Detector
Special Listing Condition Standard
Read Less Info
Want to know what your home might be worth? Contact us for a FREE valuation!

Our team is ready to help you sell your home for the highest possible price ASAP

Bought with Joshua M Beall • RLAH @properties
GET MORE INFORMATION




