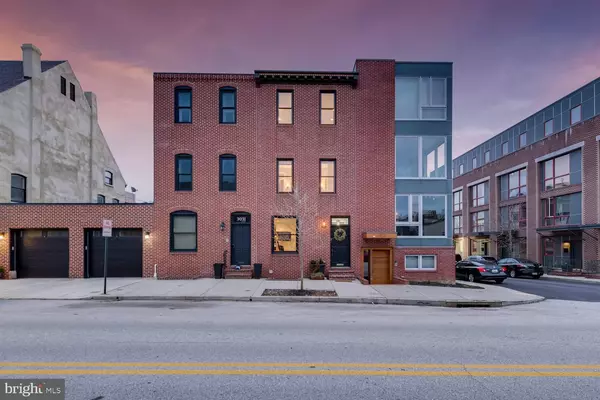For more information regarding the value of a property, please contact us for a free consultation.
Key Details
Sold Price $615,000
Property Type Townhouse
Sub Type Interior Row/Townhouse
Listing Status Sold
Purchase Type For Sale
Square Footage 4,084 sqft
Price per Sqft $150
Subdivision Canton
MLS Listing ID MDBA2079088
Sold Date 05/15/23
Style Contemporary
Bedrooms 3
Full Baths 3
Half Baths 1
HOA Y/N N
Abv Grd Liv Area 3,084
Originating Board BRIGHT
Year Built 2011
Annual Tax Amount $12,621
Tax Year 2022
Lot Size 1,089 Sqft
Acres 0.03
Property Description
Impressive contemporary garage townhome in the heart of Canton. This expansive 3 story home boasts over 3,000 sq ft of living space, 3 bedrooms, 3.5 bathrooms, rooftop deck and oversized 1 car garage. The open floor plan was designed to entertain with many upgrades and quality finishes throughout including high ceilings, designer light fixtures, hardwood floors through out and two decks. The main level features a home office, gym or additional bedroom with closet and full bathroom. The 2nd level showcases the primary bedroom suite graced with a pass-through custom closet and luxurious en-suite bathroom including a large walk-in shower with dual shower heads, and restoration hardware marble double bowl vanity. The 3rd floor features the main living/dining room, Gourmet kitchen and half bath with direct access to the deck that is perfect for grilling and entertaining. The open Chefs kitchen features an expansive island, tile backsplash, GE Monogram appliances, 6 burner cooktop and range hood. Finished lower level with 3rd bedroom and full bath. The oversized one-car garage offers easy access with an additional parking space behind the garage. This stunning townhouse features panoramic water and Inner Harbor skyline views from the rooftop deck. Enjoy living on one of the most premier blocks in Canton, just steps to Canton Square, parks, waterfront promenade, retail shopping and close proximity to all major highways.
Location
State MD
County Baltimore City
Zoning R-8
Rooms
Other Rooms Living Room, Dining Room, Primary Bedroom, Bedroom 3, Kitchen, Bedroom 1, Laundry, Bathroom 1, Bathroom 3, Primary Bathroom, Half Bath
Basement Connecting Stairway, Fully Finished
Main Level Bedrooms 1
Interior
Interior Features Ceiling Fan(s), Combination Kitchen/Dining, Dining Area, Family Room Off Kitchen, Floor Plan - Open, Kitchen - Eat-In, Kitchen - Gourmet, Kitchen - Island, Kitchen - Table Space, Recessed Lighting, Tub Shower, Upgraded Countertops, Walk-in Closet(s), Wood Floors
Hot Water 60+ Gallon Tank
Heating Forced Air
Cooling Central A/C
Flooring Hardwood, Ceramic Tile
Equipment Built-In Microwave, Dishwasher, Disposal, Dryer, Exhaust Fan, Oven/Range - Gas, Range Hood, Refrigerator, Stainless Steel Appliances, Washer
Fireplace N
Appliance Built-In Microwave, Dishwasher, Disposal, Dryer, Exhaust Fan, Oven/Range - Gas, Range Hood, Refrigerator, Stainless Steel Appliances, Washer
Heat Source Natural Gas
Laundry Dryer In Unit, Upper Floor, Washer In Unit
Exterior
Exterior Feature Deck(s)
Parking Features Garage - Rear Entry
Garage Spaces 2.0
Water Access N
View City, Harbor, Water, Scenic Vista
Accessibility Other
Porch Deck(s)
Attached Garage 1
Total Parking Spaces 2
Garage Y
Building
Story 3
Foundation Other
Sewer Public Sewer
Water Public
Architectural Style Contemporary
Level or Stories 3
Additional Building Above Grade, Below Grade
Structure Type 9'+ Ceilings
New Construction N
Schools
School District Baltimore City Public Schools
Others
Senior Community No
Tax ID 0301111885 028A
Ownership Fee Simple
SqFt Source Assessor
Special Listing Condition Standard
Read Less Info
Want to know what your home might be worth? Contact us for a FREE valuation!

Our team is ready to help you sell your home for the highest possible price ASAP

Bought with Tressa S Manna • RE/MAX Advantage Realty
GET MORE INFORMATION




