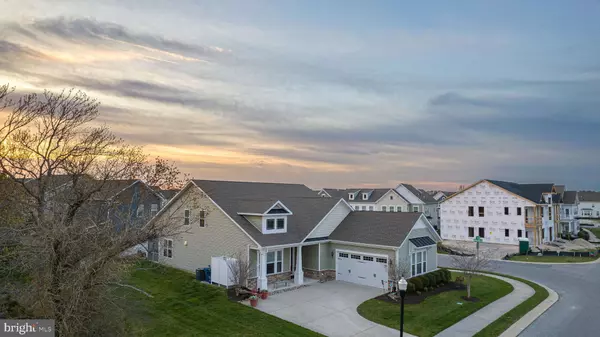For more information regarding the value of a property, please contact us for a free consultation.
Key Details
Sold Price $775,600
Property Type Condo
Sub Type Condo/Co-op
Listing Status Sold
Purchase Type For Sale
Square Footage 3,222 sqft
Price per Sqft $240
Subdivision Ocean View Beach Club
MLS Listing ID DESU2037990
Sold Date 05/12/23
Style Coastal
Bedrooms 4
Full Baths 3
Half Baths 1
Condo Fees $160/mo
HOA Fees $280/mo
HOA Y/N Y
Abv Grd Liv Area 3,222
Originating Board BRIGHT
Year Built 2016
Annual Tax Amount $1,804
Tax Year 2022
Lot Size 8,712 Sqft
Acres 0.2
Property Description
Welcome to your new beach home! Sixteen Old Orchard Avenue is over 3200 square feet of pure coastal living offering 4 bedrooms and 3.5 baths. Nestled on an oversized corner lot, 16 Old Orchard Avenue boasts mature trees, a creek and two trickling ponds with fountain features nearby. You’ll love the Lewes II model floor plan built by K. Hovanian with wide planked wood floors, stainless steel appliances, 10 foot ceilings and custom 8 foot doors throughout. This is first floor luxury living at its finest. The huge, open chef’s kitchen will wow you with upgrades galore, high end finishes, beautiful cabinetry, an oversized quartz island, butler’s pantry, wine fridge, gigantic pantry and endless storage. Additionally, on the first floor is a large laundry room, two bedrooms, office, 2.5 baths and an owner’s suite with two walk-in closets. On the second floor you’ll find a fourth bedroom, full bathroom and a massive loft that can easily be used as a game room, extra bedroom or a second family room. It only gets better when you head outside to the screened in porch, full sized outdoor shower, paver patio, and outdoor kitchen including a tankless, propane grill! It is a short jaunt to the Ocean View Beach Club amenities center, which has a festive, thriving community who hosts year round activities and parties for residents! Sixteen Old Orchard is located just two miles from Bethany Beach and is rich in amenities such as the fitness center, tennis courts, outdoor pool, billiards room, community center, shuttle to and from Bethany Beach and an indoor pool coming soon. Your beach dreams are coming true today!
Location
State DE
County Sussex
Area Baltimore Hundred (31001)
Zoning RES
Direction Southeast
Rooms
Main Level Bedrooms 3
Interior
Interior Features Built-Ins, Carpet, Ceiling Fan(s), Chair Railings, Crown Moldings, Dining Area, Efficiency, Entry Level Bedroom, Family Room Off Kitchen, Floor Plan - Open, Formal/Separate Dining Room, Kitchen - Gourmet, Kitchen - Island, Pantry, Primary Bath(s), Recessed Lighting, Sprinkler System, Upgraded Countertops, Window Treatments, Wine Storage, Attic, Breakfast Area, Butlers Pantry, Combination Dining/Living, Combination Kitchen/Dining, Combination Kitchen/Living, Walk-in Closet(s), Wet/Dry Bar, Wood Floors, Other
Hot Water Electric
Heating Heat Pump(s)
Cooling Central A/C
Equipment Built-In Microwave, Dishwasher, Disposal, Energy Efficient Appliances, Icemaker, Microwave, Built-In Range, Dryer - Electric, ENERGY STAR Clothes Washer, Extra Refrigerator/Freezer, Exhaust Fan, Oven - Self Cleaning, Oven/Range - Gas, Range Hood, Refrigerator, Six Burner Stove, Stainless Steel Appliances, Water Dispenser
Furnishings No
Fireplace N
Window Features Double Hung,Storm
Appliance Built-In Microwave, Dishwasher, Disposal, Energy Efficient Appliances, Icemaker, Microwave, Built-In Range, Dryer - Electric, ENERGY STAR Clothes Washer, Extra Refrigerator/Freezer, Exhaust Fan, Oven - Self Cleaning, Oven/Range - Gas, Range Hood, Refrigerator, Six Burner Stove, Stainless Steel Appliances, Water Dispenser
Heat Source Electric
Laundry Has Laundry, Main Floor, Lower Floor
Exterior
Exterior Feature Patio(s), Porch(es), Screened, Deck(s), Enclosed
Parking Features Garage Door Opener, Inside Access, Oversized
Garage Spaces 4.0
Utilities Available Cable TV
Water Access N
View Creek/Stream
Street Surface Access - On Grade,Concrete,Paved
Accessibility Level Entry - Main
Porch Patio(s), Porch(es), Screened, Deck(s), Enclosed
Attached Garage 2
Total Parking Spaces 4
Garage Y
Building
Lot Description Corner, Cleared, Landscaping, Stream/Creek
Story 2
Foundation Permanent
Sewer Public Sewer
Water Public
Architectural Style Coastal
Level or Stories 2
Additional Building Above Grade, Below Grade
New Construction N
Schools
School District Indian River
Others
Pets Allowed Y
Senior Community No
Tax ID 134-17.00-977.04-S217K
Ownership Fee Simple
SqFt Source Estimated
Security Features Exterior Cameras,Main Entrance Lock,Smoke Detector
Special Listing Condition Standard
Pets Allowed Cats OK, Dogs OK
Read Less Info
Want to know what your home might be worth? Contact us for a FREE valuation!

Our team is ready to help you sell your home for the highest possible price ASAP

Bought with Krystal Casey • Northrop Realty
GET MORE INFORMATION




