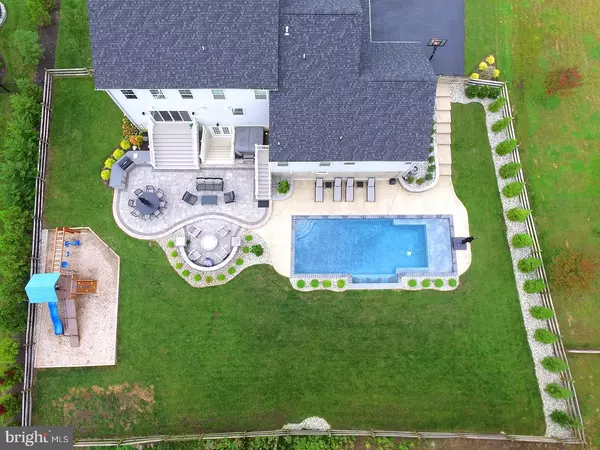For more information regarding the value of a property, please contact us for a free consultation.
Key Details
Sold Price $956,000
Property Type Single Family Home
Sub Type Detached
Listing Status Sold
Purchase Type For Sale
Square Footage 3,596 sqft
Price per Sqft $265
Subdivision Remington Estates
MLS Listing ID NJGL2026696
Sold Date 05/05/23
Style Traditional,Other
Bedrooms 4
Full Baths 4
Half Baths 1
HOA Fees $50/ann
HOA Y/N Y
Abv Grd Liv Area 3,596
Originating Board BRIGHT
Year Built 2017
Annual Tax Amount $16,599
Tax Year 2022
Lot Size 1.700 Acres
Acres 1.7
Lot Dimensions 0.00 x 0.00
Property Description
Welcome to Remington Estates! A quiet cul-de-sac street located near the heart of downtown historic Mullica Hill. This luxurious, custom-built home is only 5 years young and features 3,596sq ft of living space featuring a first-floor owners’ suite, gourmet kitchen, finished attic, walk-out finished basement with bar, paver patio, heated gunite in-ground pool, and more is situated against preserved woods. An inviting and spacious front porch welcomes you home and overlooks the serenity of the neighborhood. The first floor is graced with neutral décor and hardwood flooring. The gourmet kitchen features tile flooring, marble counters, glass tile backsplash, pot filler, 42” Wolf custom-crafted cabinetry, Monogram stainless steel appliances, a double wall oven, gas cooktop, a large center island with seating, pendant lighting, and prep sink, and open to the 2-story family room. The family room features a floor-to-ceiling stone surround hearth featuring a gas fireplace and mantle. The owner’s suite featuring an en-suite bath is located on the first level. The suite features neutral carpet, a walk-in closet, sliding barn doors leading to the en-suite bath that features dual marble vanities, a free-standing soaking tub, a stall shower with seamless glass doors, pebble rock flooring, and tile surround, and a water closet. The first level also features a beautiful formal dining room, a home office perfect for the at-home career or private workspace, a half bath, and a spacious laundry room featuring plenty of storage, and a sink. The second level features a jack n jill bedroom and bathroom layout, a princess suite, a bonus room, and plenty of closet space! For additional living space…the walk-out basement has been finished to include an entertaining space, a wet bar, a full bathroom, and a fitness area. Head outside to an incredible backyard space featuring a paver patio, outdoor bbq kitchen, fire pit area, heated gunite inground pool, and play area. Additional amenities include smart home (locks, video doorbells, switches, security system w/ sensors & cameras, interior and exterior speakers, surround sound speakers, voice command features, and more, recessed lighting, ceiling fans, zone HVAC, landscaping, a fully fenced yard, and a sprinkler system. Remington Estates is conveniently located near major commuting routes (322, 55, & NJ Turnpike) short distance to Philadelphia and Delaware, and within walking distance to historic downtown Mullica Hill which features restaurants, shopping, antiques, boutiques, bakeries, a coffee house, salons, and more!
Location
State NJ
County Gloucester
Area Harrison Twp (20808)
Zoning R2H
Rooms
Other Rooms Dining Room, Bedroom 2, Bedroom 3, Bedroom 4, Kitchen, Family Room, Basement, Laundry, Office, Attic, Bonus Room, Full Bath, Half Bath
Basement Fully Finished, Walkout Stairs, Full
Main Level Bedrooms 1
Interior
Interior Features Attic, Bar, Carpet, Ceiling Fan(s), Chair Railings, Crown Moldings, Dining Area, Double/Dual Staircase, Entry Level Bedroom, Family Room Off Kitchen, Floor Plan - Open, Formal/Separate Dining Room, Kitchen - Gourmet, Kitchen - Island, Pantry, Primary Bath(s), Recessed Lighting, Soaking Tub, Stall Shower, Store/Office, Tub Shower, Upgraded Countertops, Walk-in Closet(s), Wet/Dry Bar, Wood Floors
Hot Water Natural Gas
Heating Forced Air
Cooling Central A/C, Ceiling Fan(s), Zoned
Fireplaces Number 1
Fireplaces Type Insert, Gas/Propane, Mantel(s), Stone
Equipment Built-In Microwave, Cooktop, Dishwasher, Dryer, Oven - Wall, Oven - Double, Oven/Range - Gas, Range Hood, Refrigerator, Stainless Steel Appliances, Washer, Water Heater
Fireplace Y
Appliance Built-In Microwave, Cooktop, Dishwasher, Dryer, Oven - Wall, Oven - Double, Oven/Range - Gas, Range Hood, Refrigerator, Stainless Steel Appliances, Washer, Water Heater
Heat Source Natural Gas
Laundry Main Floor
Exterior
Exterior Feature Patio(s), Porch(es)
Parking Features Garage - Side Entry, Inside Access
Garage Spaces 7.0
Fence Fully, Wood
Pool Gunite, Heated, Saltwater
Water Access N
Roof Type Pitched,Shingle
Accessibility None
Porch Patio(s), Porch(es)
Attached Garage 3
Total Parking Spaces 7
Garage Y
Building
Lot Description Backs to Trees, Front Yard, Landscaping, Rear Yard, SideYard(s), Sloping
Story 2
Foundation Concrete Perimeter
Sewer Public Sewer
Water Public
Architectural Style Traditional, Other
Level or Stories 2
Additional Building Above Grade, Below Grade
Structure Type 9'+ Ceilings,2 Story Ceilings,Cathedral Ceilings
New Construction N
Schools
Elementary Schools Pleasant Valley School
Middle Schools Clearview Regional M.S.
High Schools Clearview Regional H.S.
School District Clearview Regional Schools
Others
Senior Community No
Tax ID 08-00065-00024 13
Ownership Fee Simple
SqFt Source Assessor
Security Features Security System
Special Listing Condition Standard
Read Less Info
Want to know what your home might be worth? Contact us for a FREE valuation!

Our team is ready to help you sell your home for the highest possible price ASAP

Bought with Amy S Reuter • BHHS Fox & Roach-Washington-Gloucester
GET MORE INFORMATION




