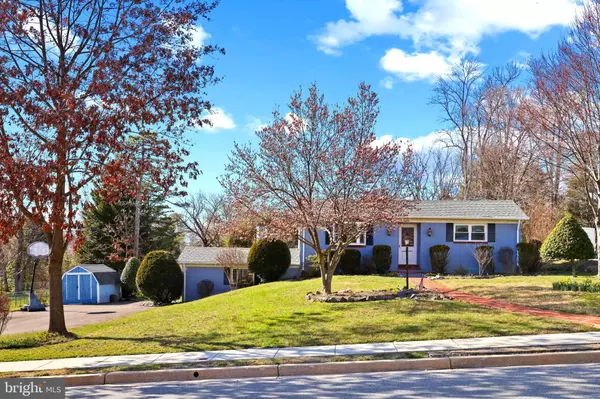For more information regarding the value of a property, please contact us for a free consultation.
Key Details
Sold Price $702,500
Property Type Single Family Home
Sub Type Detached
Listing Status Sold
Purchase Type For Sale
Square Footage 2,975 sqft
Price per Sqft $236
Subdivision Graham Place
MLS Listing ID MDBC2062338
Sold Date 04/28/23
Style Ranch/Rambler
Bedrooms 4
Full Baths 2
Half Baths 2
HOA Y/N N
Abv Grd Liv Area 2,375
Originating Board BRIGHT
Year Built 1951
Annual Tax Amount $6,143
Tax Year 2022
Lot Size 0.523 Acres
Acres 0.52
Lot Dimensions 1.00 x
Property Description
Located on just over half acre, on a dead-end street, this well-kept masonry-stucco basement rancher has the features for entertainment and tranquility both inside and out. Inside, the main level features a huge kitchen (20ft x 20ft) complete with an island, quartz countertops, stainless steel appliances, and a large bay window above the sink. Connected to the kitchen is a large living room (15ft x 25 ft) with a beautiful stone wood-burning fireplace, and a cozy sun-room. The main level also contains 2 bedrooms, a full bath, a half bath, plus a spacious primary bedroom suite with an attached primary bathroom that contains a dual-person whirlpool tub and oversized dual-person walk-in shower. The full basement provides great additional space, including a recreation room, laundry room, half bathroom, and a 4th bedroom/office with it's own entry from the driveway. The remaining unfinished portion has over 800 sqft of storage space, as well as a workshop. Outside, the elevated deck is situated to take advantage of southern and western afternoon sunshine, and leads from the kitchen or sun-room to the fully fenced in-ground Gunite swimming pool, surrounded with extra concrete patio space, gardens, mature trees and shrubs - creating a beautiful private oasis. The rest of the yard includes two sheds, a playset, and double-wide driveway. Recent Updates include: hot water heater, double-pane vinyl windows and roof shingles (2015), decking replaced, exterior stucco painted (2017), kitchen quartz countertops (2019), new kitchen appliances (2020, 2022), driveway resurfaced with asphalt (2022), half bath fully remodeled (2023). Nearby, outdoor enthusiasts will enjoy picnicking, hiking, and mountain/road bicycling at Patapsco State Park and Catonsville Trolley Trails. Also, just a short drive away is BWI, UMBC, downtown Baltimore, Old Ellicott City, Columbia Mall, Arundel Mills, and more! The only thing this home needs now is you!
Location
State MD
County Baltimore
Zoning RESIDENTIAL
Rooms
Basement Other
Main Level Bedrooms 3
Interior
Interior Features Carpet, Ceiling Fan(s), Floor Plan - Open, Kitchen - Eat-In, Kitchen - Gourmet, Kitchen - Island, Walk-in Closet(s), Wood Floors, Primary Bath(s), Combination Kitchen/Dining, Dining Area, Entry Level Bedroom, Family Room Off Kitchen, Kitchen - Table Space, Soaking Tub, Upgraded Countertops, Other
Hot Water Natural Gas
Heating Forced Air
Cooling Ceiling Fan(s), Central A/C
Flooring Carpet, Hardwood
Fireplaces Number 1
Fireplaces Type Stone
Equipment Built-In Microwave, Dishwasher, Disposal, Dryer, Exhaust Fan, Icemaker, Oven/Range - Gas, Range Hood, Refrigerator, Six Burner Stove, Washer
Fireplace Y
Window Features Double Pane,Screens
Appliance Built-In Microwave, Dishwasher, Disposal, Dryer, Exhaust Fan, Icemaker, Oven/Range - Gas, Range Hood, Refrigerator, Six Burner Stove, Washer
Heat Source Central, Natural Gas
Laundry Has Laundry, Lower Floor
Exterior
Exterior Feature Brick, Deck(s)
Fence Rear
Pool In Ground
Utilities Available Cable TV Available
Water Access N
Roof Type Asphalt
Accessibility Other
Porch Brick, Deck(s)
Garage N
Building
Lot Description Landscaping
Story 2
Foundation Slab
Sewer Public Sewer
Water Public
Architectural Style Ranch/Rambler
Level or Stories 2
Additional Building Above Grade, Below Grade
New Construction N
Schools
Elementary Schools Westchester
Middle Schools Catonsville
High Schools Catonsville
School District Baltimore County Public Schools
Others
Senior Community No
Tax ID 04010107150050
Ownership Fee Simple
SqFt Source Assessor
Special Listing Condition Standard
Read Less Info
Want to know what your home might be worth? Contact us for a FREE valuation!

Our team is ready to help you sell your home for the highest possible price ASAP

Bought with Bryan G Schafer • Next Step Realty
GET MORE INFORMATION




