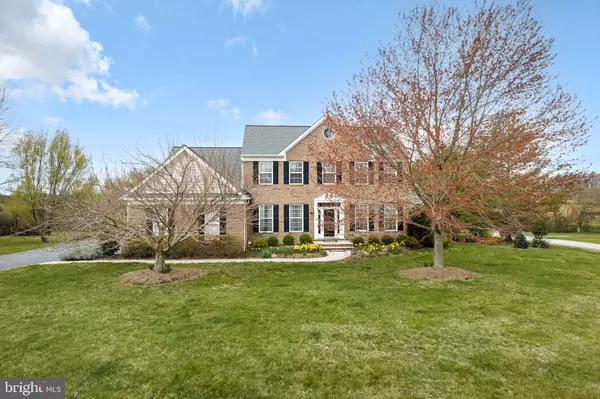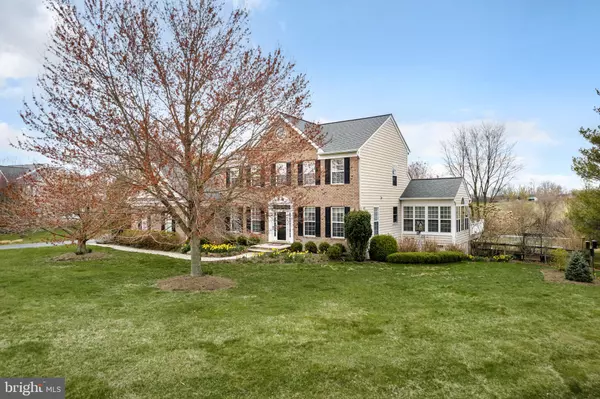For more information regarding the value of a property, please contact us for a free consultation.
Key Details
Sold Price $780,000
Property Type Single Family Home
Sub Type Detached
Listing Status Sold
Purchase Type For Sale
Square Footage 3,222 sqft
Price per Sqft $242
Subdivision Taylorstown
MLS Listing ID VALO2044466
Sold Date 04/21/23
Style Colonial
Bedrooms 4
Full Baths 2
Half Baths 1
HOA Fees $63/ann
HOA Y/N Y
Abv Grd Liv Area 3,222
Originating Board BRIGHT
Year Built 2001
Annual Tax Amount $6,259
Tax Year 2023
Lot Size 0.820 Acres
Acres 0.82
Property Description
Corner lot with mature trees and phenomenal gardens abound! This home is beautifully appointed with hardwoods in the main living spaces. Recently renovated kitchen boasts new Anderson windows, stunning granite, a large island and all new appliances, as well as a large eating area. The great room has a cozy gas FP, two story ceilings and large new Anderson windows with custom shades. The sunroom is a bump out with new Anderson windows on the back wall. Enjoy 3 sides of bright sunlight emitting a cozy warm escape that is great for reading, bird watching or napping. The main level primary bedroom is spacious, carpeted, has new Anderson windows, 2 walk-in closets and a large ensuite bathroom. Upstairs are 3 large sized bedrooms and bathroom. Outside is a large Brazilian wood deck and a beautiful two-level Belgard paver patio, with a large fire pit perfect for entertaining with incredible views of the mountains and neighboring farms. There is an enclosed garden/vegetable bed for the gardening enthusiast. The seller is an avid gardener and the trees, flowers and shrubbery show the efforts, dedication and love. Move right in and enjoy watching the visits from wildlife and birds as you relax in your own park like setting surrounded by mature trees in privacy. Close proximity to MARC train, Rt. 15 and Rt. 7, numerous wineries, breweries and distilleries. Lovettsville Community Center, outdoor pool, playgrounds, dog park, horse riding rings, and downtown Lovettsville shops and restaurants are minutes away. Welcome Home!
Location
State VA
County Loudoun
Zoning AR1
Rooms
Other Rooms Dining Room, Primary Bedroom, Bedroom 2, Bedroom 3, Bedroom 4, Kitchen, Basement, Foyer, Breakfast Room, Sun/Florida Room, Great Room, Laundry, Office, Bathroom 1, Primary Bathroom, Half Bath
Basement Daylight, Partial, Connecting Stairway, Heated, Outside Entrance, Poured Concrete, Rear Entrance, Unfinished, Walkout Stairs
Main Level Bedrooms 1
Interior
Interior Features Built-Ins, Carpet, Dining Area, Entry Level Bedroom, Family Room Off Kitchen, Floor Plan - Traditional, Formal/Separate Dining Room, Kitchen - Eat-In, Kitchen - Gourmet, Kitchen - Island, Kitchen - Table Space, Pantry, Stall Shower, Upgraded Countertops, Walk-in Closet(s), Window Treatments, Wood Floors, Ceiling Fan(s), Crown Moldings
Hot Water Electric
Heating Central
Cooling Central A/C
Flooring Carpet, Hardwood
Fireplaces Number 1
Equipment Built-In Microwave, Dishwasher, Dryer - Electric, Icemaker, Oven - Self Cleaning, Oven - Single, Oven/Range - Electric, Refrigerator, Stainless Steel Appliances, Washer, Water Heater
Window Features Replacement,Screens
Appliance Built-In Microwave, Dishwasher, Dryer - Electric, Icemaker, Oven - Self Cleaning, Oven - Single, Oven/Range - Electric, Refrigerator, Stainless Steel Appliances, Washer, Water Heater
Heat Source Electric, Natural Gas
Laundry Main Floor, Has Laundry, Washer In Unit, Dryer In Unit
Exterior
Exterior Feature Deck(s), Patio(s)
Parking Features Garage - Side Entry, Garage Door Opener, Additional Storage Area, Inside Access
Garage Spaces 2.0
Fence Board, Partially, Rear
Utilities Available Cable TV Available, Electric Available, Phone Available, Propane
Water Access N
View Garden/Lawn, Mountain, Pasture, Trees/Woods
Roof Type Asphalt
Street Surface Black Top
Accessibility None
Porch Deck(s), Patio(s)
Road Frontage Public
Attached Garage 2
Total Parking Spaces 2
Garage Y
Building
Lot Description Backs to Trees, Corner, Cul-de-sac, Front Yard, Landscaping, No Thru Street, Rear Yard, SideYard(s), Vegetation Planting
Story 3
Foundation Concrete Perimeter, Permanent
Sewer Septic < # of BR
Water Well
Architectural Style Colonial
Level or Stories 3
Additional Building Above Grade, Below Grade
New Construction N
Schools
School District Loudoun County Public Schools
Others
HOA Fee Include Common Area Maintenance
Senior Community No
Tax ID 256184907000
Ownership Fee Simple
SqFt Source Assessor
Acceptable Financing Cash, Conventional, VA
Listing Terms Cash, Conventional, VA
Financing Cash,Conventional,VA
Special Listing Condition Standard
Read Less Info
Want to know what your home might be worth? Contact us for a FREE valuation!

Our team is ready to help you sell your home for the highest possible price ASAP

Bought with Judy McHenry • Real Broker, LLC - McLean
GET MORE INFORMATION




