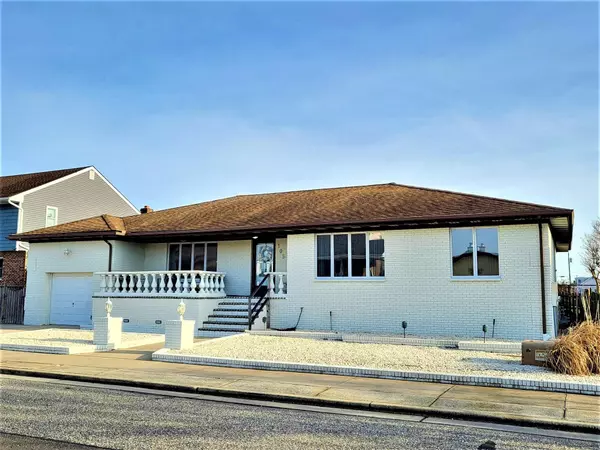For more information regarding the value of a property, please contact us for a free consultation.
Key Details
Sold Price $925,000
Property Type Single Family Home
Sub Type Single Family
Listing Status Sold
Purchase Type For Sale
Square Footage 2,264 sqft
Price per Sqft $408
MLS Listing ID 230304
Sold Date 03/24/23
Style Ranch
Bedrooms 3
Full Baths 3
Year Built 1982
Annual Tax Amount $5,887
Tax Year 2022
Lot Dimensions 80 x 80
Property Description
This lovely home is located on a quiet street at the Southern end of Wildwood Crest on an 80x80 lot. Much thought went into the design of this home with the oversized rooms and easy flow. Enjoy relaxing and catching the breeze on the front porch. Off the entry foyer is a beautiful living room with wood floors and bay window soaking in the afternoon sun. The custom kitchen features a 7-foot island perfect for family and friends to gather. The high-end appliances include a stainless refrigerator with French doors and convection oven. There is ample cabinet and counter space (beautiful quartz counters) and an oversized pantry cabinet. Off the kitchen is the den with gas fireplace set in a dramatic stone wall and the dining room surrounded by windows with seating for up to 12. Sliding glass doors from the dining room lead out to the rear deck with outdoor seating. There are three bedrooms down the hall to the East with a privacy door. The master bedroom has a walk in closet and full bath with a Kohler whirlpool tub. Two other large bedrooms share a hall bath with jacuzzi tub. The third full bath is conveniently located off the kitchen/laundry room. Other features include laundry room with cabinetry, an attached garage with loft storage, 2 car driveway with potential for more off street parking, hot water baseboard heat and central air. This home is sold partially furnished, easy to show and ready for immediate occupancy.
Location
State NJ
County Cape May
Area Wildwood Crest
Zoning R-1
Location Details Inside Lot
Rooms
Other Rooms Living Room, Dining Room, Kitchen, Den/TV Room, Eat-In-Kitchen, Laundry/Utility Room, Loft, Storage Attic
Basement Crawl Space, Inside Entrance
Interior
Interior Features Fireplace- Gas, Wood Flooring, Security System, Smoke/Fire Alarm, Storage, Walk in Closet, Whirlpool, Laminate Flooring, Tile Flooring, Kitchen Island
Hot Water Gas- Natural
Heating Gas Natural, Hot Water
Cooling Central Air Condition, Electric
Appliance Range, Oven, Self-Clean Oven, Microwave Oven, Refrigerator, Washer, Dryer, Dishwasher, Disposal, Burglar Alarm, Smoke/Fire Detector, Stove Natural Gas
Exterior
Exterior Feature Deck, Porch, Fenced Yard, Cable TV, Sidewalks
Parking Features Garage, 1 Car, Concrete Driveway
Building
Lot Description Inside Lot
Sewer City
Water City
Structure Type Brick
New Construction No
Read Less Info
Want to know what your home might be worth? Contact us for a FREE valuation!

Our team is ready to help you sell your home for the highest possible price ASAP
Bought with CENTURY 21 ALLIANCE wc
GET MORE INFORMATION




