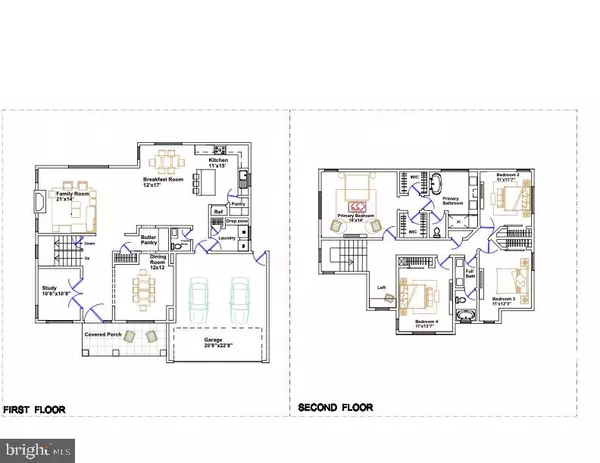For more information regarding the value of a property, please contact us for a free consultation.
Key Details
Sold Price $1,222,000
Property Type Single Family Home
Sub Type Detached
Listing Status Sold
Purchase Type For Sale
Square Footage 4,075 sqft
Price per Sqft $299
Subdivision Beaumont
MLS Listing ID MDBC2057440
Sold Date 03/01/23
Style Craftsman
Bedrooms 5
Full Baths 3
Half Baths 1
HOA Y/N N
Abv Grd Liv Area 3,275
Originating Board BRIGHT
Year Built 2023
Tax Year 2023
Lot Size 0.572 Acres
Acres 0.57
Property Description
Location, location, location! Smack dab in the heart of Catonsville-situated a half block from the library, just a short walk to all of your favorite Catonsville spots. Capacious open concept with plenty of options for formal entertainment. Choose the latest kitchen style and amenities. Enjoy your large island, walk-in pantry and butler’s pantry. Personal getaways abound with optional study and pocket office. Modern comforts such as a drop zone, covered front porch, powder room and luxury vinyl plank floors complete the enhanced living conveniences. Ascend the gleaming staircase to your upstairs retreat. Your substantial primary bedroom boasts dual walk-in closets and a spacious custom bath. Three ample secondary bedrooms, a large hall bath, and a multi-use loft area complete the retreat. Call today! *Renderings/photos are to be used for marketing purposes only. The Builder does not guarantee that the home will be built with the exact same finishes shown. All specifications and customizations will be agreed upon in writing in the sales contract. See the attached spec sheet for all standard inclusions.*
Location
State MD
County Baltimore
Zoning DR2
Rooms
Other Rooms Living Room, Dining Room, Primary Bedroom, Bedroom 2, Bedroom 3, Bedroom 4, Bedroom 5, Kitchen, Family Room, Breakfast Room, Study, Exercise Room, Laundry, Loft, Bathroom 3, Primary Bathroom, Full Bath, Half Bath
Basement Unfinished, Rough Bath Plumb
Interior
Interior Features Breakfast Area, Attic, Butlers Pantry, Carpet, Ceiling Fan(s), Family Room Off Kitchen, Floor Plan - Open, Formal/Separate Dining Room, Kitchen - Gourmet, Kitchen - Island, Pantry, Primary Bath(s), Recessed Lighting, Bathroom - Soaking Tub, Sprinkler System, Upgraded Countertops, Walk-in Closet(s), Wood Floors
Hot Water Natural Gas
Heating Forced Air
Cooling Central A/C
Flooring Ceramic Tile, Solid Hardwood, Carpet
Fireplaces Number 1
Fireplaces Type Gas/Propane
Equipment Built-In Microwave, Dishwasher, Disposal, Exhaust Fan, Oven/Range - Gas, Stainless Steel Appliances, Water Heater
Fireplace Y
Appliance Built-In Microwave, Dishwasher, Disposal, Exhaust Fan, Oven/Range - Gas, Stainless Steel Appliances, Water Heater
Heat Source Natural Gas
Laundry Main Floor, Hookup
Exterior
Parking Features Garage - Front Entry, Inside Access
Garage Spaces 2.0
Water Access N
Roof Type Architectural Shingle
Accessibility None
Attached Garage 2
Total Parking Spaces 2
Garage Y
Building
Story 3
Foundation Concrete Perimeter, Slab
Sewer Public Sewer
Water Public
Architectural Style Craftsman
Level or Stories 3
Additional Building Above Grade, Below Grade
New Construction Y
Schools
Elementary Schools Hillcrest
Middle Schools Catonsville
High Schools Catonsville
School District Baltimore County Public Schools
Others
Senior Community No
Tax ID NO TAX RECORD
Ownership Fee Simple
SqFt Source Estimated
Special Listing Condition Standard
Read Less Info
Want to know what your home might be worth? Contact us for a FREE valuation!

Our team is ready to help you sell your home for the highest possible price ASAP

Bought with Christina B Elliott • The KW Collective
GET MORE INFORMATION




