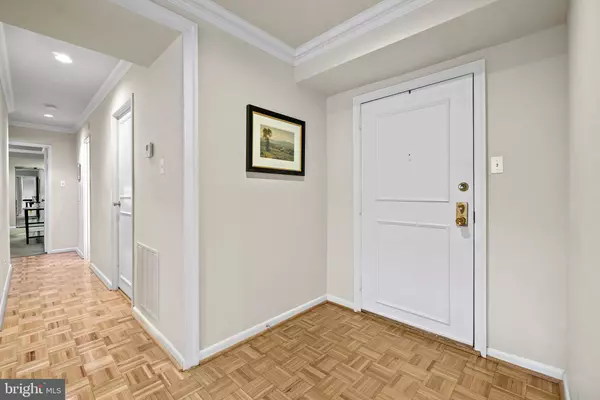For more information regarding the value of a property, please contact us for a free consultation.
Key Details
Sold Price $699,900
Property Type Condo
Sub Type Condo/Co-op
Listing Status Sold
Purchase Type For Sale
Square Footage 1,723 sqft
Price per Sqft $406
Subdivision Sumner Village
MLS Listing ID MDMC2080666
Sold Date 03/01/23
Style Traditional
Bedrooms 2
Full Baths 2
Condo Fees $1,300/mo
HOA Y/N N
Abv Grd Liv Area 1,723
Originating Board BRIGHT
Year Built 1975
Annual Tax Amount $6,234
Tax Year 2023
Property Description
Experience luxury living in this spacious 2-bedroom, 2-bathroom condo located in the sought-after Sumner Village neighborhood of Bethesda. This unit features an open floor plan with high ceilings, and large windows that let in plenty of natural light. Take in the custom details including floor to wall built-in shelving, a recently upgraded woodburning fireplace surrounded by a neutral marble façade with white mantel, complete with a sliding glass door that opens to the first of 2 covered balconies. The living space is spacious and functional with space for a home office that flows around to a dining area with additional built-in wood and glass cabinets with dedicated serving space. The spacious kitchen is equipped with recently replaced appliances, granite countertops, a mobile island and under cabinet lighting. The large primary bedroom has a dressing area with mirrored closets and en-suite bathroom with a large vanity. The second bedroom is also spacious and can be used as an office or a guest room and connects to the primary bedroom with the second covered balcony. Other features include in-unit laundry, an additional large storage room and 2 covered parking spaces in the garage. The building amenities include a guard gate with 24- hour attendance, a pool, tennis courts, pickleball courts, fitness center, a community room and much more. This condo is located within walking distance to the Shops at Sumner Place, Starbucks, Safeway, restaurants, beautifully landscaped green spaces, and walking paths.
Location
State MD
County Montgomery
Zoning RESIDENTIAL
Rooms
Main Level Bedrooms 2
Interior
Interior Features Built-Ins, Ceiling Fan(s), Crown Moldings, Dining Area, Elevator, Kitchen - Eat-In, Pantry, Primary Bath(s), Recessed Lighting, Window Treatments
Hot Water Electric
Heating Central
Cooling Ceiling Fan(s), Central A/C
Fireplaces Number 1
Fireplaces Type Fireplace - Glass Doors, Marble, Mantel(s), Wood
Equipment Dishwasher, Dryer, Freezer, Microwave, Oven/Range - Electric, Refrigerator, Washer, Water Heater
Fireplace Y
Window Features Sliding
Appliance Dishwasher, Dryer, Freezer, Microwave, Oven/Range - Electric, Refrigerator, Washer, Water Heater
Heat Source Electric
Laundry Dryer In Unit, Washer In Unit
Exterior
Exterior Feature Balconies- Multiple
Parking Features Covered Parking
Garage Spaces 2.0
Parking On Site 2
Amenities Available Common Grounds, Community Center, Elevator, Exercise Room, Extra Storage, Gated Community, Jog/Walk Path, Library, Meeting Room, Party Room, Picnic Area, Pool - Outdoor, Sauna, Security, Tennis Courts
Water Access N
Accessibility None
Porch Balconies- Multiple
Attached Garage 2
Total Parking Spaces 2
Garage Y
Building
Story 1
Unit Features Garden 1 - 4 Floors
Sewer Public Sewer
Water Public
Architectural Style Traditional
Level or Stories 1
Additional Building Above Grade, Below Grade
New Construction N
Schools
Elementary Schools Wood Acres
Middle Schools Pyle
High Schools Walt Whitman
School District Montgomery County Public Schools
Others
Pets Allowed Y
HOA Fee Include Pest Control,Pool(s),Recreation Facility,Reserve Funds,Road Maintenance,Sauna,Security Gate,Sewer,Snow Removal,Trash,Water
Senior Community No
Tax ID 160701767026
Ownership Condominium
Security Features 24 hour security,Main Entrance Lock,Security Gate
Special Listing Condition Standard
Pets Allowed Number Limit
Read Less Info
Want to know what your home might be worth? Contact us for a FREE valuation!

Our team is ready to help you sell your home for the highest possible price ASAP

Bought with Danielle M Montgomery • Danielle McBride Montgomery Realtors LLC
GET MORE INFORMATION




