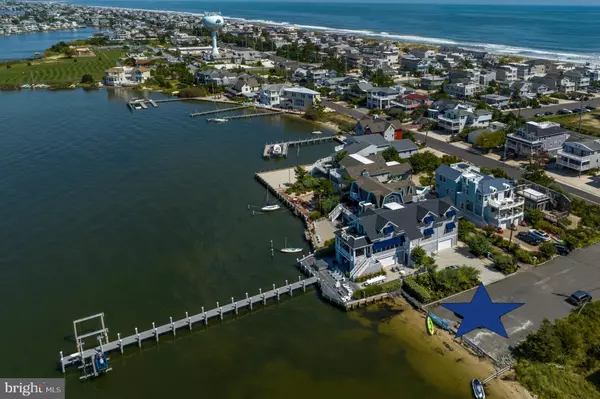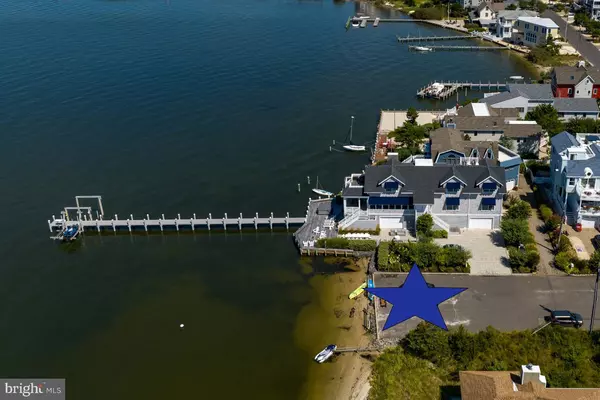For more information regarding the value of a property, please contact us for a free consultation.
Key Details
Sold Price $3,500,000
Property Type Single Family Home
Sub Type Detached
Listing Status Sold
Purchase Type For Sale
Square Footage 2,600 sqft
Price per Sqft $1,346
Subdivision Harvey Cedars
MLS Listing ID NJOC2015218
Sold Date 02/15/23
Style Coastal
Bedrooms 4
Full Baths 3
Half Baths 1
HOA Y/N N
Abv Grd Liv Area 2,600
Originating Board BRIGHT
Year Built 2017
Annual Tax Amount $17,130
Tax Year 2022
Lot Size 6,150 Sqft
Acres 0.14
Lot Dimensions 50.00 x 123.00
Property Description
Beautiful coastal shingle style home designed by Jay Madden Architects with amazing multi directional bay and sunset views! Interior features include Francie Milano custom kitchen with Viking appliances; great room with vaulted coffered ceiling, transom windows, and fireplace spilling out onto the large ipe bayfront deck with automated screens; luxurious primary suite with bayfront soaking tub, fireplace, and private bayfront balcony; spa -like primary bath with huge walk-in in shower, double vanity, and private outdoor shower; guest suite on main level; porcelain plank floors throughout; pantry; and navy blue window awnings on east and south sides of house. Outdoor features include 56.25' of of vinyl bulkheaded bay frontage, riparian grant, boat lift, pwc lift, hot tub, grill center with Al Fresco appliances, gas firepit, large format pavers, ipe decking, and lush landscaping with low voltage lighting and irrigation, and oversized garage with abundant storage. Very short walk to the beach and Sunset Park are also highlights. Sold fully furnished and equipped.
Location
State NJ
County Ocean
Area Harvey Cedars Boro (21510)
Zoning R-A
Rooms
Other Rooms Primary Bedroom, Kitchen, Great Room, Half Bath, Screened Porch
Main Level Bedrooms 2
Interior
Interior Features Built-Ins, Combination Dining/Living, Combination Kitchen/Living, Floor Plan - Open, Kitchen - Gourmet, Pantry, Primary Bath(s), Primary Bedroom - Bay Front, Recessed Lighting, Soaking Tub, Upgraded Countertops, Wainscotting, Walk-in Closet(s), WhirlPool/HotTub, Window Treatments
Hot Water Natural Gas, Tankless
Heating Forced Air
Cooling Central A/C
Flooring Tile/Brick
Fireplaces Number 2
Fireplaces Type Gas/Propane
Equipment Built-In Range, Commercial Range, Dishwasher, Disposal, Microwave, Oven/Range - Gas, Range Hood, Refrigerator, Six Burner Stove, Washer, Water Heater - Tankless
Furnishings Yes
Fireplace Y
Window Features Double Hung,Insulated,Low-E,Transom
Appliance Built-In Range, Commercial Range, Dishwasher, Disposal, Microwave, Oven/Range - Gas, Range Hood, Refrigerator, Six Burner Stove, Washer, Water Heater - Tankless
Heat Source Natural Gas
Laundry Main Floor
Exterior
Exterior Feature Balcony, Deck(s), Patio(s), Screened
Parking Features Garage - Front Entry, Garage Door Opener, Inside Access, Oversized
Garage Spaces 8.0
Fence Wood
Waterfront Description Riparian Grant
Water Access Y
Water Access Desc Private Access
View Bay, Panoramic
Roof Type Architectural Shingle
Accessibility None
Porch Balcony, Deck(s), Patio(s), Screened
Attached Garage 2
Total Parking Spaces 8
Garage Y
Building
Lot Description Bulkheaded, Landscaping
Story 3
Foundation Pilings
Sewer Public Sewer
Water Public
Architectural Style Coastal
Level or Stories 3
Additional Building Above Grade, Below Grade
Structure Type High,Tray Ceilings,Vaulted Ceilings,Wood Ceilings
New Construction N
Others
Senior Community No
Tax ID 10-00007-00001
Ownership Fee Simple
SqFt Source Assessor
Security Features Security System
Special Listing Condition Standard
Read Less Info
Want to know what your home might be worth? Contact us for a FREE valuation!

Our team is ready to help you sell your home for the highest possible price ASAP

Bought with Benee Scola • Benee Scola & Company, Realtors
GET MORE INFORMATION




