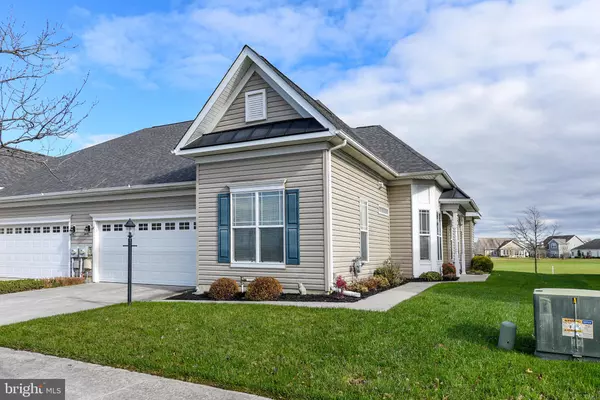For more information regarding the value of a property, please contact us for a free consultation.
Key Details
Sold Price $310,000
Property Type Single Family Home
Sub Type Detached
Listing Status Sold
Purchase Type For Sale
Square Footage 1,464 sqft
Price per Sqft $211
Subdivision Heritage Shores
MLS Listing ID DESU2032902
Sold Date 02/03/23
Style Craftsman
Bedrooms 2
Full Baths 2
HOA Fees $263/mo
HOA Y/N Y
Abv Grd Liv Area 1,464
Originating Board BRIGHT
Year Built 2006
Annual Tax Amount $2,492
Tax Year 2022
Lot Size 5,227 Sqft
Acres 0.12
Lot Dimensions 48.00 x 110.00
Property Description
Located in the desirable 55+ community of Heritage Shores, this stunning 2-bedroom, 2-bathroom, separate Dining Room and Den home offers over 1600 square feet of living space and an abundance of upgrades. The amenity-rich community offers an incredible clubhouse, 18-hole golf course, fitness center, library, computer center, several game rooms, indoor & outdoor pools, tennis and pickle ball courts. The home features an open-concept layout in the kitchen flows into the living room. Kitchen has solid surface counter tops, gas stove, breakfast bar and so much more. Kitchen opens to the great room with a cozy fireplace, hardwood flooring throughout the great room, breakfast room and dining room. The roof is brand new, and the heating system has been replaced in the past couple of years, no major expenses to incur. The Screened Porch has gorgeous views of the community pond and golf course. But wait, it gets better! This home and community truly encompass the ideal care-free lifestyle and it can be yours! Enjoy all this community has to offer. This home is move in ready and just waiting for you to call it HOME!!!
Location
State DE
County Sussex
Area Northwest Fork Hundred (31012)
Zoning TN
Rooms
Other Rooms Dining Room, Primary Bedroom, Kitchen, Family Room, Den, Laundry, Additional Bedroom
Main Level Bedrooms 2
Interior
Interior Features Attic, Kitchen - Eat-In, Kitchen - Island, Pantry, Entry Level Bedroom, Ceiling Fan(s), WhirlPool/HotTub
Hot Water Electric
Heating Forced Air
Cooling Central A/C
Flooring Carpet, Laminated, Tile/Brick
Fireplaces Number 1
Fireplaces Type Gas/Propane, Mantel(s)
Equipment Dishwasher, Disposal, Dryer - Electric, Exhaust Fan, Icemaker, Refrigerator, Microwave, Oven/Range - Gas, Oven - Self Cleaning, Range Hood, Washer, Water Heater
Fireplace Y
Window Features Insulated,Screens
Appliance Dishwasher, Disposal, Dryer - Electric, Exhaust Fan, Icemaker, Refrigerator, Microwave, Oven/Range - Gas, Oven - Self Cleaning, Range Hood, Washer, Water Heater
Heat Source Natural Gas
Exterior
Exterior Feature Porch(es), Screened
Parking Features Garage Door Opener, Garage - Front Entry
Garage Spaces 4.0
Utilities Available Cable TV Available, Electric Available, Natural Gas Available, Phone Available
Amenities Available Retirement Community, Jog/Walk Path, Swimming Pool, Pool - Outdoor, Billiard Room, Club House, Community Center, Dog Park, Exercise Room, Game Room, Golf Club, Golf Course, Golf Course Membership Available, Lake, Pool - Indoor, Tennis Courts, Water/Lake Privileges
Water Access N
View Golf Course, Pond
Roof Type Architectural Shingle
Accessibility Other
Porch Porch(es), Screened
Attached Garage 2
Total Parking Spaces 4
Garage Y
Building
Lot Description Landscaping, Premium
Story 1
Foundation Slab
Sewer Public Sewer
Water Public
Architectural Style Craftsman
Level or Stories 1
Additional Building Above Grade, Below Grade
Structure Type Dry Wall
New Construction N
Schools
School District Woodbridge
Others
HOA Fee Include Management,Common Area Maintenance
Senior Community Yes
Age Restriction 55
Tax ID 131-14.00-486.00
Ownership Fee Simple
SqFt Source Assessor
Acceptable Financing Cash, Conventional, FHA, VA
Listing Terms Cash, Conventional, FHA, VA
Financing Cash,Conventional,FHA,VA
Special Listing Condition Standard
Read Less Info
Want to know what your home might be worth? Contact us for a FREE valuation!

Our team is ready to help you sell your home for the highest possible price ASAP

Bought with Barbara Lawrence • RE/MAX Advantage Realty
GET MORE INFORMATION




