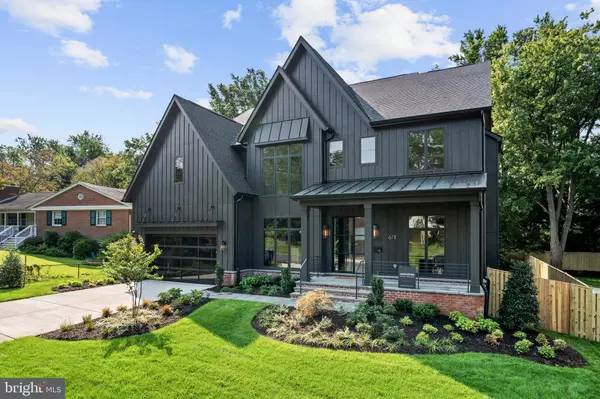For more information regarding the value of a property, please contact us for a free consultation.
Key Details
Sold Price $2,600,000
Property Type Single Family Home
Sub Type Detached
Listing Status Sold
Purchase Type For Sale
Square Footage 6,400 sqft
Price per Sqft $406
Subdivision Mclean Manor
MLS Listing ID VAFX2091020
Sold Date 01/17/23
Style Transitional,Farmhouse/National Folk,Other
Bedrooms 6
Full Baths 6
Half Baths 1
HOA Y/N N
Abv Grd Liv Area 4,700
Originating Board BRIGHT
Year Built 2022
Annual Tax Amount $24,462
Tax Year 2022
Lot Size 10,500 Sqft
Acres 0.24
Property Description
A stunning NEW urban farmhouse awaits in the heart of McLean with an incredible layout and impeccable attention to detail. The James Hardie Board & Batten siding, slate walk and porch, iron doors, and neatly manicured landscaping create a striking welcome to the 6 bedroom, 6½ bathroom home. The magnificent home personifies approachable luxury throughout with the thoughtful design and unparalleled material selection characteristic of renowned Georgetown Homes. The grand foyer is the perfect opening to the home’s style with wide-plank white oak flooring, oak staircases with steel railings, 10’ ceilings, built ins, custom lighting, and extensive millwork.
The main level’s flexible open layout is perfect for daily living and entertaining with multiple living areas, spacious bedroom suite, and half bath. Relax by the contemporary linear gas fireplace with soapstone quartz framed mantel and bask in the sunlight from massive windows with serene views. The open gourmet kitchen is a home chef’s dream with custom frameless cabinetry, quartz waterfall countertops, oversized island with prep sink, farmhouse sink, walk-in pantry along with pro appliances from Wolf, Sub-Zero, and Fisher Paykel. The dreamy kitchen opens to a sunny breakfast nook and refined dining room with elegant board and batten accent wall. Lanai folding glass walls create an outdoor extension of the home perfect for hosting parties and enjoying the large Trek deck and fenced yard.
The ultimate space to recharge awaits in the exquisite primary suite with a sitting room, dual-sided gas fireplace, extraordinary boutique-style walk-in closet, and a luxuriously tiled en suite bath with a soaking tub, dual vanities, Grohe fixtures, and custom waterfall shower. Three additional bedroom suites with walk-in closets and sophisticated en suite bathrooms and a generous laundry room complete the impressive top level. The lower level offers extensive flexible living space perfect for a variety of needs. With five bonus rooms including a bedroom suite and rooms for a theater, exercise, billiards, bedroom suite, wet bar, and storage, the options are endless. A two-car garage, two-zone heating and cooling, premium technology and lighting systems, and much more complete this must-see home.
The home’s location offers the quintessential suburban experience with quiet neighborhood streets moments from convenient errands, every range of cuisine, and a variety of shopping experiences. Several nearby parks offer easy nature escapes. With Tysons, Langley, and major commuter routes nearby, home is the perfect starting point for work and play.
Location
State VA
County Fairfax
Zoning 130
Direction North
Rooms
Basement Fully Finished, Interior Access, Poured Concrete, Side Entrance, Walkout Stairs
Main Level Bedrooms 1
Interior
Interior Features Breakfast Area, Built-Ins, Butlers Pantry, Entry Level Bedroom, Floor Plan - Open, Formal/Separate Dining Room, Kitchen - Island, Kitchen - Gourmet, Pantry, Recessed Lighting, Walk-in Closet(s), Other
Hot Water Natural Gas
Heating Forced Air
Cooling Central A/C
Flooring Engineered Wood, Other
Fireplaces Number 2
Fireplaces Type Gas/Propane, Screen, Other
Equipment Energy Efficient Appliances, ENERGY STAR Dishwasher, ENERGY STAR Freezer, ENERGY STAR Refrigerator, Oven/Range - Gas, Range Hood
Fireplace Y
Window Features Energy Efficient,Double Pane,ENERGY STAR Qualified,Low-E,Insulated,Casement
Appliance Energy Efficient Appliances, ENERGY STAR Dishwasher, ENERGY STAR Freezer, ENERGY STAR Refrigerator, Oven/Range - Gas, Range Hood
Heat Source Natural Gas
Laundry Upper Floor
Exterior
Parking Features Garage - Front Entry, Garage Door Opener, Other
Garage Spaces 4.0
Fence Wood
Water Access N
Roof Type Architectural Shingle
Accessibility 36\"+ wide Halls, 32\"+ wide Doors, Other
Attached Garage 2
Total Parking Spaces 4
Garage Y
Building
Lot Description Other
Story 3
Foundation Concrete Perimeter, Passive Radon Mitigation, Other, Slab
Sewer Public Sewer
Water Public
Architectural Style Transitional, Farmhouse/National Folk, Other
Level or Stories 3
Additional Building Above Grade, Below Grade
Structure Type 9'+ Ceilings,High,Dry Wall,Paneled Walls
New Construction Y
Schools
Elementary Schools Kent Gardens
Middle Schools Longfellow
High Schools Mclean
School District Fairfax County Public Schools
Others
Senior Community No
Tax ID 0304 17 0136
Ownership Fee Simple
SqFt Source Assessor
Security Features Exterior Cameras,Security System
Horse Property N
Special Listing Condition Standard
Read Less Info
Want to know what your home might be worth? Contact us for a FREE valuation!

Our team is ready to help you sell your home for the highest possible price ASAP

Bought with Daniel Brewer • Compass
GET MORE INFORMATION




