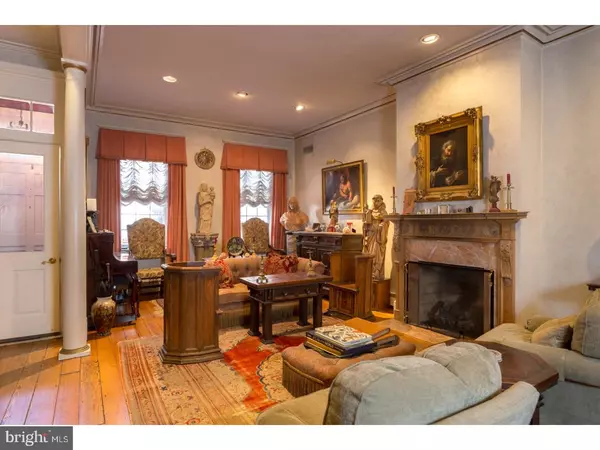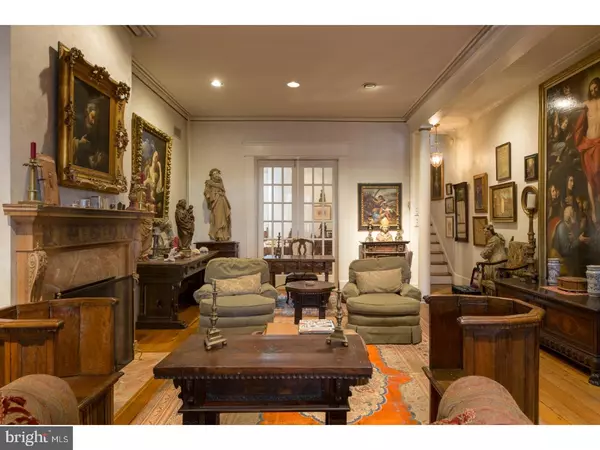For more information regarding the value of a property, please contact us for a free consultation.
Key Details
Sold Price $925,000
Property Type Townhouse
Sub Type Interior Row/Townhouse
Listing Status Sold
Purchase Type For Sale
Square Footage 3,672 sqft
Price per Sqft $251
Subdivision Queen Village
MLS Listing ID 1005561217
Sold Date 06/29/18
Style Traditional
Bedrooms 5
Full Baths 2
Half Baths 1
HOA Y/N N
Abv Grd Liv Area 3,672
Originating Board TREND
Year Built 1830
Annual Tax Amount $7,595
Tax Year 2018
Lot Size 1,800 Sqft
Acres 0.04
Lot Dimensions 20X90
Property Description
Behold this unique, 1830's historic home lover's dream, beaming with an abundance of original details throughout, including a grand staircase. This warm and cozy gem is located on the "Delancey Street" of Queen Village and offers 5 bedrooms, 2.5 baths, 4 fireplaces, an urban oasis, 1-year prepaid parking at a local garage just one block away. Step into the marble vestibule entry with original door leading into the grand historic living room dressed with 2 oversized windows, crown molding, original pine flooring, 2 handsome columns and a George III 1700s fireplace mantle (newly refurbished with gas). Follow French doors into the formal dining room with wood floors, crown molding, and French door that takes you out to the charming red brick yard ? an urban oasis! The family style eat-in kitchen boasts wood floors, wood cabinetry, terracotta backsplash, stainless steel Bosch & Liebherr appliances, tile countertops, 3 windows and a bar counter overlooking the cozy breakfast area, complete with a wood burning fireplace, built-in shelving exposed brick. French doors take you to the 2-story glass atrium with tile floor and access to the red brick yard. Follow the original grand staircase up to the second floor, where you'll find a front double room main bedroom suite, highlighted by high ceilings, 2 front windows, 2 small closets plus a walk-in closet and handsome original pine flooring and trim. Connected to this suite is a lovely den/sitting room with 2 closets and a wood burning fireplace w faux marble mantle. The spacious 4 piece bath offers a soaking tub stall shower. This level also offers a walk-in laundry rm and a rear bedroom/den. On the third floor you'll find a front bedroom, currently used as a library, dressed in handsome built-in bookshelves, crown molding and a gas fireplace. The middle bedroom features beautiful pine flooring, 2 closets and a hatch to the attic, while the rear bedroom boasts 2 closets, built-in shelving and cabinetry and wood beam ceiling. Off the hall is a beautiful full bathrm, complete with heated tile floor, tile and marble stall shower and handsome vanity with marble countertop. There are also stairs with a hatch to the roof ? possible deck potential. The basement offers 2 finished rooms, storage mechanicals. You will love this charming home, nestled in one of Philadelphia's most adored neighborhoods, with convenience to restaurants, parks, the waterfront, shops, cafes, HeadHouse Square, Fabric Row, transportation and
Location
State PA
County Philadelphia
Area 19147 (19147)
Zoning RM1
Rooms
Other Rooms Living Room, Dining Room, Primary Bedroom, Bedroom 2, Bedroom 3, Kitchen, Bedroom 1, Laundry, Other
Basement Full, Fully Finished
Interior
Interior Features Primary Bath(s), Kitchen - Eat-In
Hot Water Natural Gas
Heating Gas
Cooling Central A/C
Flooring Wood
Fireplace N
Heat Source Natural Gas
Laundry Upper Floor
Exterior
Exterior Feature Patio(s)
Garage Spaces 1.0
Water Access N
Accessibility None
Porch Patio(s)
Total Parking Spaces 1
Garage N
Building
Lot Description Rear Yard
Story 3+
Sewer Public Sewer
Water Public
Architectural Style Traditional
Level or Stories 3+
Additional Building Above Grade
New Construction N
Schools
Elementary Schools William M. Meredith School
Middle Schools William M. Meredith School
School District The School District Of Philadelphia
Others
Senior Community No
Tax ID 023057700
Ownership Fee Simple
Read Less Info
Want to know what your home might be worth? Contact us for a FREE valuation!

Our team is ready to help you sell your home for the highest possible price ASAP

Bought with Liam Woozley • BHHS Fox & Roach Rittenhouse Office at Walnut St
GET MORE INFORMATION




