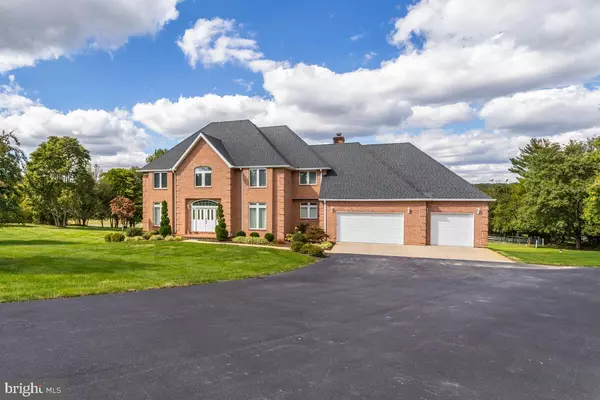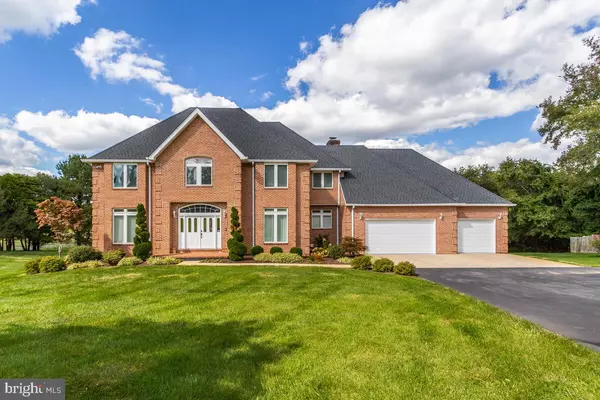For more information regarding the value of a property, please contact us for a free consultation.
Key Details
Sold Price $1,050,000
Property Type Single Family Home
Sub Type Detached
Listing Status Sold
Purchase Type For Sale
Square Footage 7,131 sqft
Price per Sqft $147
Subdivision Claggett Knolls
MLS Listing ID MDPG2061078
Sold Date 01/04/23
Style Colonial
Bedrooms 5
Full Baths 4
Half Baths 1
HOA Y/N N
Abv Grd Liv Area 5,131
Originating Board BRIGHT
Year Built 1995
Annual Tax Amount $16,212
Tax Year 2022
Lot Size 2.000 Acres
Acres 2.0
Property Description
Absolutely stunning, custom built Colonial in Upper Marlboro. Soaring two story foyer. Hickory hardwood flooring throughout. Enter through French doors to the sophisticated den/study. The two story family room has a wall of windows flooding it with natural light. Formal dining room with chair railing, crown moulding, wainscoting and indirect lighting. The gourmet kitchen is a chef's paradise featuring an island, granite counters, double wall oven, ceramic tile backsplash, cherry cabinets, spice rack and much more! Enjoy the added luxury of the sun room off of the kitchen. Laundry room off of garage. Powder room also on main level. Fully loaded finished basement. Bonus room perfect for a den, study or workout room. One bedroom. Rec room with wood burning fireplace, built in shelves and private exit. Billiard room with mini bar/entertainment kitchen. Full bathroom with cantilevered sink, granite counter and shower. Upper level features four bedrooms and three custom bathrooms. Ceiling fans in all bedrooms. Restore and relax in the luxury owner's suite with a private balcony, wood burning fireplace, enormous walk in closet with built in shoe storage and attached spa bath with a free standing tub, dual vanity, heated towel rack and amazing tile, mirrors and fixtures. Three car, front loading garage and ample driveway parking. Huge composite deck perfect for outdoor entertaining. Basketball court. Zoned HVAC with air humidifier. Custom window treatments. This is a truly remarkable home of uncompromising quality. Schedule a private showing today!
Location
State MD
County Prince Georges
Zoning AR
Rooms
Basement Fully Finished, Full, Rear Entrance, Walkout Level, Sump Pump
Interior
Interior Features Attic, Built-Ins, Carpet, Ceiling Fan(s), Chair Railings, Crown Moldings, Dining Area, Family Room Off Kitchen, Formal/Separate Dining Room, Kitchen - Island, Kitchen - Gourmet, Primary Bath(s), Recessed Lighting, Soaking Tub, Upgraded Countertops, Wainscotting, Walk-in Closet(s), Window Treatments, Wood Floors, Wet/Dry Bar
Hot Water Oil
Heating Zoned, Forced Air, Humidifier
Cooling Central A/C, Ceiling Fan(s), Zoned
Flooring Hardwood, Carpet
Fireplaces Number 4
Fireplaces Type Wood, Screen, Fireplace - Glass Doors
Equipment Built-In Microwave, Built-In Range, Dishwasher, Disposal, Exhaust Fan, Microwave, Oven - Double, Oven - Wall, Oven/Range - Electric, Refrigerator, Water Heater, Water Conditioner - Owned, Humidifier
Fireplace Y
Window Features Insulated,Screens
Appliance Built-In Microwave, Built-In Range, Dishwasher, Disposal, Exhaust Fan, Microwave, Oven - Double, Oven - Wall, Oven/Range - Electric, Refrigerator, Water Heater, Water Conditioner - Owned, Humidifier
Heat Source Oil
Laundry Main Floor
Exterior
Exterior Feature Balcony, Deck(s)
Parking Features Garage - Front Entry, Garage Door Opener, Inside Access
Garage Spaces 3.0
Water Access N
View Garden/Lawn
Roof Type Shingle
Street Surface Paved
Accessibility None
Porch Balcony, Deck(s)
Attached Garage 3
Total Parking Spaces 3
Garage Y
Building
Lot Description Cleared
Story 3
Foundation Slab, Passive Radon Mitigation
Sewer Private Septic Tank
Water Well
Architectural Style Colonial
Level or Stories 3
Additional Building Above Grade, Below Grade
Structure Type 9'+ Ceilings,Dry Wall,2 Story Ceilings
New Construction N
Schools
Elementary Schools Pointer Ridge
Middle Schools Benjamin Tasker
High Schools Bowie
School District Prince George'S County Public Schools
Others
Senior Community No
Tax ID 17070747493
Ownership Fee Simple
SqFt Source Assessor
Security Features Electric Alarm,Smoke Detector
Special Listing Condition Standard
Read Less Info
Want to know what your home might be worth? Contact us for a FREE valuation!

Our team is ready to help you sell your home for the highest possible price ASAP

Bought with Diane T Wright • Samson Properties
GET MORE INFORMATION




