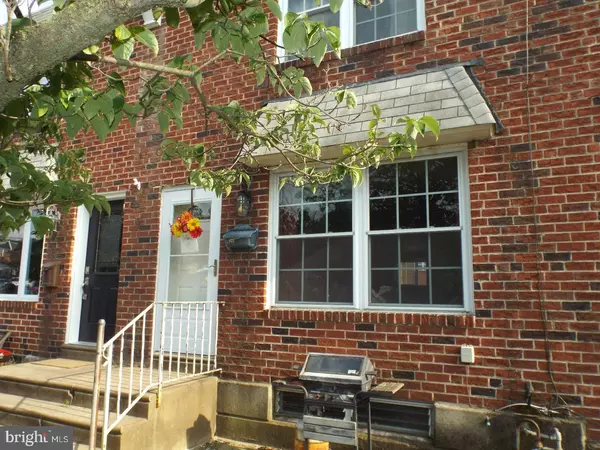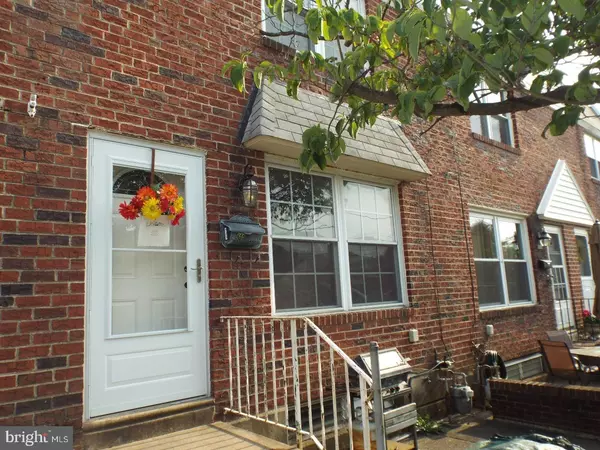For more information regarding the value of a property, please contact us for a free consultation.
Key Details
Sold Price $165,000
Property Type Townhouse
Sub Type Interior Row/Townhouse
Listing Status Sold
Purchase Type For Sale
Square Footage 1,120 sqft
Price per Sqft $147
Subdivision Ambler
MLS Listing ID 1001808218
Sold Date 06/28/18
Style Straight Thru
Bedrooms 3
Full Baths 1
Half Baths 1
HOA Y/N N
Abv Grd Liv Area 1,120
Originating Board TREND
Year Built 1956
Annual Tax Amount $2,783
Tax Year 2018
Lot Size 1,600 Sqft
Acres 0.04
Lot Dimensions 16
Property Description
Welcome to this 3 bedroom, 1 1/2 Bath brick row home in the Wissahickon School District with a Beautiful White Dogwood Tree in the front yard. Step through the New Front Door & Storm Door and you'll find a spacious living room with large coat closet and large windows providing plenty of light, Hardwood Floors & Central A/C. Adjacent to the living room you'll discover a spacious dining room which flows into the Eat-In-Kitchen with Gas Stove, Built-In Dishwasher, Microwave, Refrigerator & Ceramic Tile Flooring. Upstairs you will find a Large Master Bedroom & 2 add'l bedrooms & Full Bathroom. There is a 1/2 Bath, Laundry area & Utility Sink in the partially finished walk-out basement which leads to a 1 Car attached Garage with private parking space. Home is conveniently located near all that Ambler has to offer, within walking distance to restaurants, shops, parks, the train station and very close to the PA Turnpike. New Roof was Installed in October 2017 & interior repairs have not been completed. Home does need some updating and is being Sold AS-IS, seller will do no repairs and buyer is responsible for any repairs that might be required by lender or Ambler Boro in order to get a clear Use & Occupancy Cert. Come take a look today!
Location
State PA
County Montgomery
Area Ambler Boro (10601)
Zoning R3
Rooms
Other Rooms Living Room, Dining Room, Primary Bedroom, Bedroom 2, Kitchen, Bedroom 1, Other, Attic
Basement Partial, Unfinished
Interior
Interior Features Kitchen - Eat-In
Hot Water Natural Gas
Heating Gas, Forced Air
Cooling Central A/C
Flooring Wood
Equipment Dishwasher, Built-In Microwave
Fireplace N
Appliance Dishwasher, Built-In Microwave
Heat Source Natural Gas
Laundry Basement
Exterior
Exterior Feature Patio(s)
Garage Spaces 2.0
Utilities Available Cable TV
Water Access N
Roof Type Flat
Accessibility None
Porch Patio(s)
Total Parking Spaces 2
Garage N
Building
Lot Description Front Yard
Story 2
Sewer Public Sewer
Water Public
Architectural Style Straight Thru
Level or Stories 2
Additional Building Above Grade
New Construction N
Schools
Middle Schools Wissahickon
High Schools Wissahickon Senior
School District Wissahickon
Others
Senior Community No
Tax ID 01-00-03802-004
Ownership Fee Simple
Acceptable Financing Conventional, FHA 203(k)
Listing Terms Conventional, FHA 203(k)
Financing Conventional,FHA 203(k)
Read Less Info
Want to know what your home might be worth? Contact us for a FREE valuation!

Our team is ready to help you sell your home for the highest possible price ASAP

Bought with Nicholas J Ciliberto • RE/MAX Action Realty-Horsham
GET MORE INFORMATION




