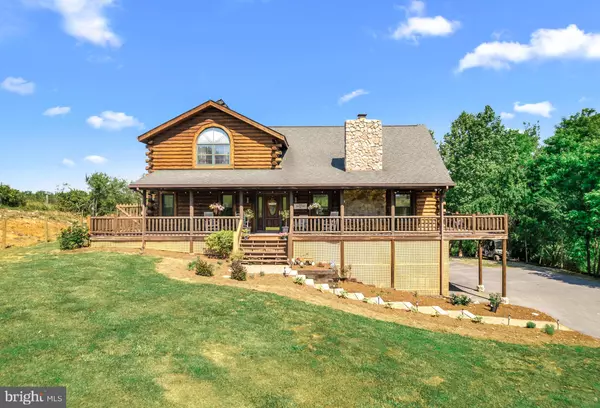For more information regarding the value of a property, please contact us for a free consultation.
Key Details
Sold Price $683,000
Property Type Single Family Home
Sub Type Detached
Listing Status Sold
Purchase Type For Sale
Square Footage 3,242 sqft
Price per Sqft $210
Subdivision Harrison Fadeley Estates
MLS Listing ID VASH2003522
Sold Date 08/01/22
Style Other
Bedrooms 3
Full Baths 2
Half Baths 1
HOA Y/N N
Abv Grd Liv Area 3,242
Originating Board BRIGHT
Year Built 2004
Annual Tax Amount $2,378
Tax Year 2021
Lot Size 5.137 Acres
Acres 5.14
Property Description
Check out the video for the amazing property! The good life is waiting for you just beyond wooden board fence of 1281 S. Ox Rd. A beautifully appointed western red cedar log home on 5.14 acres with soaring wood ceilings and exposed beams over the family room with a stone fireplace including a pellet stove. Thanks to the many updates recently made to the home, you wont have to do a thing when moving in! The center of this home is the large eat-in kitchen with an island. Recently updated with new appliances, granite counter tops, sink, faucet, and backsplash. The kitchen overlooks the living room and large sunroom. With its beautiful views through numerous windows and a place to relax by the wood stove on those cool evening the sunroom is a perfect spot for year-round enjoyment. Right off the sunroom you will find a deck which offers a place to relax with peace and serenity. With the wrap around porch and large front porch you will have plenty of outdoor space to enjoy while watching the sunrise and sunset. The primary suite is located on the main level with new flooring, doors leading onto side deck, and walk in closet. The primary bathroom has a jetted tub, shower, new exotic stone countertop and faucet. The main floor also offers a guest bath and laundry room with a door that exits onto the back deck. The large loft overlooks the living room. Upstairs there are two spacious bedrooms with beautiful views and large closets. You will also find a large storage closet and full bathroom upstairs. The property is completely fenced so bring your horses or cows! The home also offers and oversize 2 car garage with 9ft doors, Geothermal heating and cooling, 5k solar system, on demand hot water heater, 25k Generator, unfinished basement with a dog wash station, shed, no HOA, wiring in place for a hot tub, and so many more recent updates which will be shared at the showing of the home. So, if you are looking for a place to feel remote but want to be close to all the beautiful amenities Shenandoah County offers and just minutes to the town of Edinburg and Woodstock, then this is the home for you. This home boasts pride of ownership throughout. Dont miss the Open House Sunday June 12 from 12 to 3pm.
Location
State VA
County Shenandoah
Zoning A-1
Direction East
Rooms
Basement Connecting Stairway, Full, Garage Access, Outside Entrance, Poured Concrete, Rough Bath Plumb, Unfinished, Windows
Main Level Bedrooms 1
Interior
Interior Features Air Filter System, Bar, Breakfast Area, Ceiling Fan(s), Efficiency, Exposed Beams, Floor Plan - Open, Kitchen - Eat-In, Kitchen - Island, Primary Bath(s), Skylight(s), Soaking Tub, Stall Shower, Store/Office, Tub Shower, Upgraded Countertops, Walk-in Closet(s), WhirlPool/HotTub, Window Treatments, Wood Stove, Wood Floors
Hot Water Instant Hot Water, Propane, Tankless
Heating Heat Pump(s), Wood Burn Stove, Zoned
Cooling Geothermal, Zoned, Central A/C
Flooring Engineered Wood, Carpet, Ceramic Tile
Fireplaces Number 2
Fireplaces Type Mantel(s), Insert, Wood, Other
Equipment Air Cleaner, Built-In Microwave, Dishwasher, Exhaust Fan, Instant Hot Water, Oven/Range - Electric, Refrigerator, Stainless Steel Appliances, Water Heater - High-Efficiency, Water Heater - Tankless, Washer, Dryer
Fireplace Y
Window Features Energy Efficient,Screens,Skylights
Appliance Air Cleaner, Built-In Microwave, Dishwasher, Exhaust Fan, Instant Hot Water, Oven/Range - Electric, Refrigerator, Stainless Steel Appliances, Water Heater - High-Efficiency, Water Heater - Tankless, Washer, Dryer
Heat Source Geo-thermal, Central, Wood
Laundry Hookup, Main Floor
Exterior
Exterior Feature Deck(s), Porch(es), Wrap Around
Parking Features Basement Garage, Garage - Side Entry, Garage Door Opener, Inside Access, Oversized, Underground
Garage Spaces 2.0
Fence Fully, Wire, Board
Utilities Available Cable TV Available, Electric Available, Phone Available, Propane, Under Ground
Water Access N
View Mountain, Panoramic, Pasture, Trees/Woods
Roof Type Architectural Shingle
Street Surface Paved
Accessibility Other
Porch Deck(s), Porch(es), Wrap Around
Attached Garage 2
Total Parking Spaces 2
Garage Y
Building
Lot Description Bulkheaded
Story 2
Foundation Concrete Perimeter
Sewer On Site Septic
Water Private, Well
Architectural Style Other
Level or Stories 2
Additional Building Above Grade, Below Grade
Structure Type Dry Wall,Log Walls,Vaulted Ceilings,Wood Ceilings
New Construction N
Schools
School District Shenandoah County Public Schools
Others
Senior Community No
Tax ID 069 07 014
Ownership Fee Simple
SqFt Source Assessor
Security Features Carbon Monoxide Detector(s),Fire Detection System,Security System
Special Listing Condition Standard
Read Less Info
Want to know what your home might be worth? Contact us for a FREE valuation!

Our team is ready to help you sell your home for the highest possible price ASAP

Bought with David A Milburn • Coldwell Banker Realty
GET MORE INFORMATION




