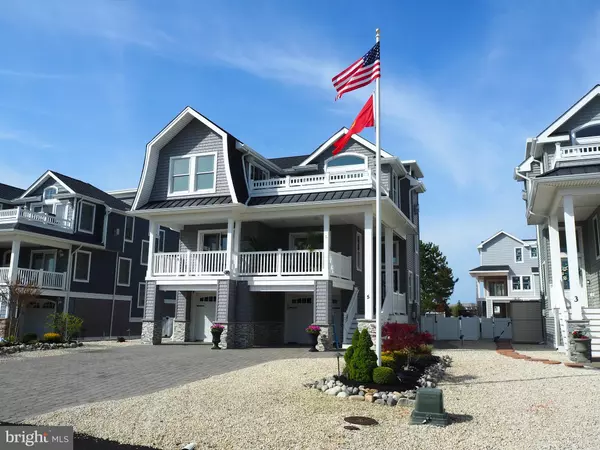For more information regarding the value of a property, please contact us for a free consultation.
Key Details
Sold Price $2,450,000
Property Type Single Family Home
Sub Type Detached
Listing Status Sold
Purchase Type For Sale
Square Footage 2,800 sqft
Price per Sqft $875
Subdivision Harvey Cedars
MLS Listing ID NJOC2009900
Sold Date 07/25/22
Style Contemporary
Bedrooms 4
Full Baths 3
Half Baths 1
HOA Y/N N
Abv Grd Liv Area 2,800
Originating Board BRIGHT
Year Built 2018
Annual Tax Amount $12,220
Tax Year 2021
Lot Size 5,502 Sqft
Acres 0.13
Lot Dimensions 50.00 x 110.00
Property Description
Located in Harvey Cedars just steps to downtown and beach, this 4 bedroom, 3 full, 1 half bath home with an elevator built in 2018 has been tastefully appointed and well maintained. A swimming pool, fire pit, outdoor covered bar, grilling station, four decks plus a rooftop make the outdoor space in this home one to envy. This home offers something for everyone. The reverse living open floor plan highlights ocean views and bay views an excess of natural light, and a coastal feel throughout. The living room with a gas fireplace flows seamlessly to the gourmet kitchen and outdoor deck making entertaining a breeze. The Control 4 entertainment and security system provides music throughout the entire house. The second floor offers a family room, entertainment center, a jr. ensuite, three guest bedrooms, a full hall bathroom with a double vanity, and a laundry room. In the spacious garage there is plenty of space for cars, bikes, boards, and beach gear along with extra storage space. Whole house generator included. The location of this home is ideal for those who enjoy a short walk to town to take advantage of restaurants, conveniences, coffee shops, Sunset Park.
Location
State NJ
County Ocean
Area Harvey Cedars Boro (21510)
Zoning RESIDENTIAL
Direction South
Rooms
Main Level Bedrooms 4
Interior
Hot Water Natural Gas, Instant Hot Water, Tankless
Heating Forced Air
Cooling Ceiling Fan(s), Central A/C
Heat Source Natural Gas
Exterior
Parking Features Garage - Front Entry, Garage Door Opener, Inside Access, Oversized
Garage Spaces 2.0
Water Access N
Roof Type Shingle
Accessibility Elevator
Attached Garage 2
Total Parking Spaces 2
Garage Y
Building
Story 3
Foundation Pilings
Sewer Public Sewer
Water Public
Architectural Style Contemporary
Level or Stories 3
Additional Building Above Grade, Below Grade
Structure Type 2 Story Ceilings,9'+ Ceilings,Cathedral Ceilings,Dry Wall
New Construction N
Schools
Elementary Schools Mckinley Ave
Middle Schools Southern Regional M.S.
High Schools Southern Regional
School District Stafford Township Public Schools
Others
Pets Allowed Y
Senior Community No
Tax ID 10-00041-00003 02
Ownership Fee Simple
SqFt Source Assessor
Acceptable Financing Conventional, Cash
Listing Terms Conventional, Cash
Financing Conventional,Cash
Special Listing Condition Standard
Pets Allowed No Pet Restrictions
Read Less Info
Want to know what your home might be worth? Contact us for a FREE valuation!

Our team is ready to help you sell your home for the highest possible price ASAP

Bought with Andrew A Petruzzi • RE/MAX Imperial
GET MORE INFORMATION




