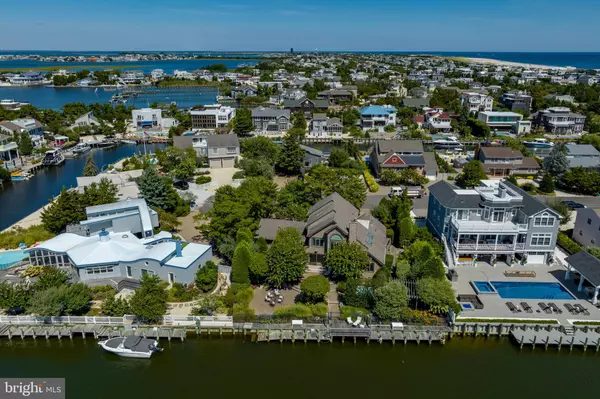For more information regarding the value of a property, please contact us for a free consultation.
Key Details
Sold Price $2,285,000
Property Type Single Family Home
Sub Type Detached
Listing Status Sold
Purchase Type For Sale
Square Footage 2,632 sqft
Price per Sqft $868
Subdivision Loveladies
MLS Listing ID NJOC2013022
Sold Date 10/24/22
Style Coastal
Bedrooms 4
Full Baths 2
Half Baths 2
HOA Y/N N
Abv Grd Liv Area 2,632
Originating Board BRIGHT
Year Built 1968
Annual Tax Amount $11,642
Tax Year 2021
Lot Size 10,463 Sqft
Acres 0.24
Lot Dimensions 91.00 x 115.00
Property Description
Located on highly desirable Beacon Drive with deeded ocean access to the lifeguarded beach along with bay and sunset views down the lagoon. Four bedrooms; family room; 2 full baths; 2 half baths; hardwood floors throughout; chef's kitchen with KitchenAid stainless steel appliances, center island with prep sink, wine refrigerator; and two dishwashers; great room with gas fireplace, vaulted ceiling, and motorized skylights; large master suite with fireplace, cathedral ceiling, sitting room, and whirlpool; garage with direct entry. The very private outdoor oasis features lush terraced landscaping with copper lighting; grill center; pergola; Hot Springs spa; kayak and SUP rack; circular drive; large covered porch entry with seating; two level dock with seating platform, water, electric, swim ladder, and ramp. If you enjoy beauty and privacy this one is for you! Sold tastefully furnished.
Location
State NJ
County Ocean
Area Long Beach Twp (21518)
Zoning R10
Rooms
Other Rooms Family Room, Laundry
Main Level Bedrooms 3
Interior
Interior Features Attic, Built-Ins, Ceiling Fan(s), Central Vacuum, Combination Kitchen/Dining, Combination Dining/Living, Entry Level Bedroom, Floor Plan - Open, Kitchen - Gourmet, Primary Bath(s), Recessed Lighting, Skylight(s), Tub Shower, Upgraded Countertops, WhirlPool/HotTub, Window Treatments, Wood Floors, Wine Storage
Hot Water Electric, Multi-tank
Heating Forced Air
Cooling Ceiling Fan(s), Central A/C
Flooring Wood, Ceramic Tile
Fireplaces Number 2
Fireplaces Type Double Sided, Corner, Gas/Propane, Wood
Equipment Built-In Microwave, Central Vacuum, Cooktop, Dishwasher, Disposal, Dryer - Front Loading, Extra Refrigerator/Freezer, Oven - Wall, Refrigerator, Stainless Steel Appliances, Washer - Front Loading, Water Heater
Furnishings Yes
Fireplace Y
Window Features Casement,Low-E,Skylights,Insulated
Appliance Built-In Microwave, Central Vacuum, Cooktop, Dishwasher, Disposal, Dryer - Front Loading, Extra Refrigerator/Freezer, Oven - Wall, Refrigerator, Stainless Steel Appliances, Washer - Front Loading, Water Heater
Heat Source Natural Gas
Laundry Main Floor
Exterior
Exterior Feature Brick, Deck(s), Patio(s), Porch(es), Terrace
Parking Features Garage - Front Entry, Garage Door Opener, Inside Access
Garage Spaces 6.0
Fence Aluminum
Water Access Y
View Bay, Canal
Roof Type Shingle
Accessibility None
Porch Brick, Deck(s), Patio(s), Porch(es), Terrace
Attached Garage 1
Total Parking Spaces 6
Garage Y
Building
Lot Description Bulkheaded, Cul-de-sac
Story 2
Foundation Block
Sewer Public Sewer
Water Public
Architectural Style Coastal
Level or Stories 2
Additional Building Above Grade, Below Grade
New Construction N
Others
Senior Community No
Tax ID 18-00020 146-00006
Ownership Fee Simple
SqFt Source Assessor
Special Listing Condition Standard
Read Less Info
Want to know what your home might be worth? Contact us for a FREE valuation!

Our team is ready to help you sell your home for the highest possible price ASAP

Bought with Non Member • Non Subscribing Office
GET MORE INFORMATION




