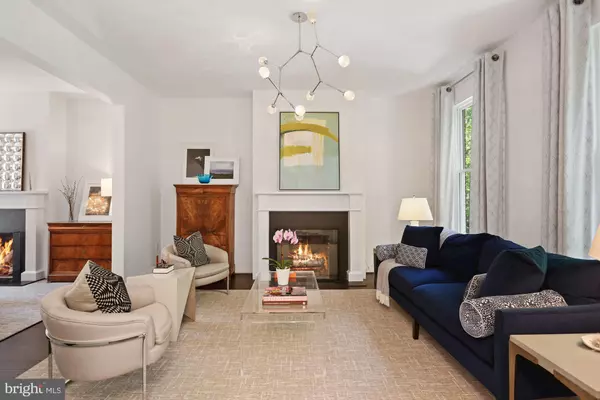For more information regarding the value of a property, please contact us for a free consultation.
Key Details
Sold Price $2,405,000
Property Type Townhouse
Sub Type Interior Row/Townhouse
Listing Status Sold
Purchase Type For Sale
Square Footage 3,062 sqft
Price per Sqft $785
Subdivision Logan Circle
MLS Listing ID DCDC2051718
Sold Date 07/01/22
Style Federal
Bedrooms 3
Full Baths 3
HOA Y/N N
Abv Grd Liv Area 2,112
Originating Board BRIGHT
Year Built 1880
Annual Tax Amount $16,342
Tax Year 2021
Lot Size 2,150 Sqft
Acres 0.05
Property Description
Traditional elegance and a unique, contemporary vibe come together perfectly in this one-of-a-kind Logan Circle Federal with three bedrooms, three bathrooms, a lovely, private garden, and garage.
1442’s foyer welcomes you into a sophisticated living room that flows easily into the formal dining room. The spacious kitchen and family room feature an exposed brick backsplash on one side and a wall-of-windows on the other. French doors lead from the kitchen to a private garden oasis, complete with stylish landscaping, room for outdoor seating and entertaining, and a detached garage.
The upper level has two bedrooms and baths. The large primary suite boasts three windows overlooking a canopy of trees, and the renovated bathroom off the primary provides a spa-like atmosphere with an enormous shower and architecturally-designed, soaking tub. The generously sized, walk-in closet houses a second laundry for the home.
The terrace level, with a separate entrance, is the perfect guest suite with a dedicated recreation room, bedroom, and bath. A bonus room houses the primary laundry, plentiful storage, and mechanicals for the home.
The 1400 block of Q Street NW has some of Logan Circle’s most desired residences, this being one of them.
*Please Note the Photos of the Residence's Fireplaces Do Not Represent Their Functionality*
Location
State DC
County Washington
Zoning RESIDENTIAL
Rooms
Basement Fully Finished
Interior
Interior Features Floor Plan - Traditional, Recessed Lighting, Skylight(s), Soaking Tub, Walk-in Closet(s), Wood Floors
Hot Water Electric
Heating Forced Air
Cooling Central A/C
Flooring Hardwood
Fireplaces Number 3
Fireplaces Type Gas/Propane, Wood
Equipment Dishwasher, Exhaust Fan, Refrigerator, Six Burner Stove, Stainless Steel Appliances, Washer, Dryer
Fireplace Y
Window Features Skylights
Appliance Dishwasher, Exhaust Fan, Refrigerator, Six Burner Stove, Stainless Steel Appliances, Washer, Dryer
Heat Source Electric
Laundry Upper Floor, Basement
Exterior
Exterior Feature Patio(s)
Parking Features Garage - Rear Entry
Garage Spaces 1.0
Fence Wood, Wrought Iron
Water Access N
Accessibility None
Porch Patio(s)
Total Parking Spaces 1
Garage Y
Building
Story 3
Foundation Other
Sewer Public Septic, Public Sewer
Water Public
Architectural Style Federal
Level or Stories 3
Additional Building Above Grade, Below Grade
New Construction N
Schools
School District District Of Columbia Public Schools
Others
Pets Allowed Y
Senior Community No
Tax ID 0209//0101
Ownership Fee Simple
SqFt Source Assessor
Special Listing Condition Standard
Pets Allowed No Pet Restrictions
Read Less Info
Want to know what your home might be worth? Contact us for a FREE valuation!

Our team is ready to help you sell your home for the highest possible price ASAP

Bought with Dana Rice • Compass
GET MORE INFORMATION




