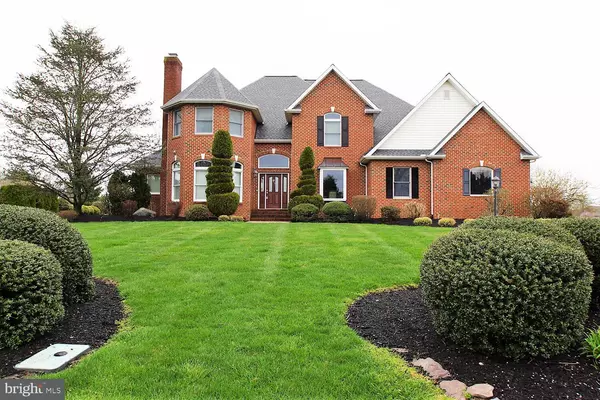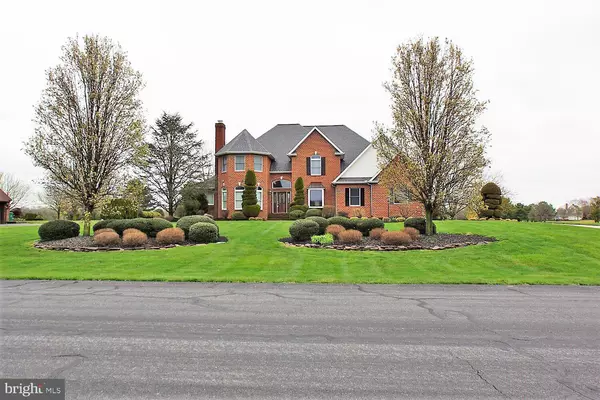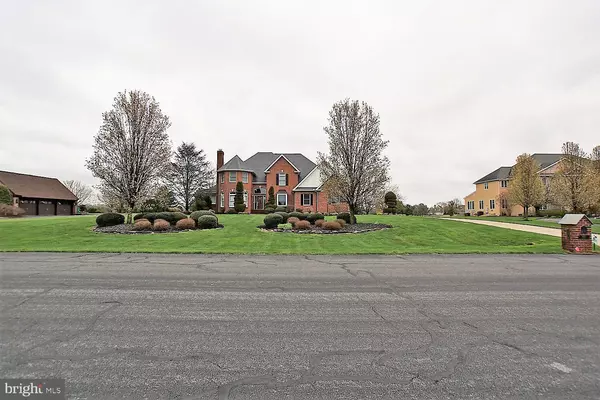For more information regarding the value of a property, please contact us for a free consultation.
Key Details
Sold Price $715,000
Property Type Single Family Home
Sub Type Detached
Listing Status Sold
Purchase Type For Sale
Square Footage 7,287 sqft
Price per Sqft $98
Subdivision Wild Quail
MLS Listing ID DEKT2008986
Sold Date 06/30/22
Style Contemporary
Bedrooms 4
Full Baths 4
Half Baths 1
HOA Fees $16/ann
HOA Y/N Y
Abv Grd Liv Area 5,287
Originating Board BRIGHT
Year Built 2002
Annual Tax Amount $4,503
Tax Year 2021
Lot Size 0.830 Acres
Acres 0.83
Lot Dimensions 150.00 x 240.00
Property Description
This gorgeous custom home is in the desirable community of Wild Quail overlooking the 3rd fairway. Full finished basement! Front and back staircase! As you arrive you will notice beautiful professional landscaping, perfect manicured lawn, and a full brick exterior. As you enter this home you will see an elegant open entrance curved staircase with gleaming hardwood flooring throughout. The first-floor features large master with walk in closet, sitting area, and access to screened in porch with a picture perfect view. Open floor plan with elegant living room, large kitchen with granite counters leading to an oversized family room with a cozy brick fireplace. The first floor also features and elegant dining room with tray ceiling, large office with fireplace, full laundry room, half bath, custom crown molding throughout, tray ceilings and chair rail. Upstairs there are three exceptionally large bedrooms, bedroom 2 has a private bath and bedrooms 3 & 4 have a jack and jill bathroom all with walk in closets. In addition, an oversized bonus room and a second office, walkin attic for plenty of storage or additional square footage. Transition to the basement and you will find a 3rd office, large recreation room, full bathroom, and a another room with closet and private access to the bathroom. This home shows pride of ownership. With over 7,000 sq feet of finished space there is plenty of room for all your needs. Relax in the evenings on the screened in porch. Walking distance to the premier golf course, pool and tennis/pickle ball courts. The roof is under 2 years old. This home is in move in condition and ready to call home. Owning this home is not only a pleasure it is a privilege.
Location
State DE
County Kent
Area Caesar Rodney (30803)
Zoning AC
Rooms
Other Rooms Living Room, Dining Room, Primary Bedroom, Bedroom 2, Bedroom 3, Bedroom 4, Bedroom 5, Kitchen, Game Room, Family Room, Laundry, Office, Recreation Room, Screened Porch
Basement Fully Finished, Interior Access, Outside Entrance, Sump Pump, Walkout Stairs, Windows
Main Level Bedrooms 1
Interior
Interior Features Additional Stairway, Ceiling Fan(s), Chair Railings, Curved Staircase, Double/Dual Staircase, Entry Level Bedroom, Family Room Off Kitchen, Floor Plan - Open, Formal/Separate Dining Room, Kitchen - Eat-In, Kitchen - Gourmet, Primary Bath(s), Sprinkler System, Studio, Upgraded Countertops, Walk-in Closet(s), Window Treatments, Wood Floors
Hot Water Natural Gas
Heating Forced Air, Programmable Thermostat, Zoned
Cooling Central A/C, Zoned
Flooring Carpet, Ceramic Tile, Hardwood
Fireplaces Number 2
Fireplaces Type Brick, Gas/Propane, Mantel(s), Wood
Equipment Built-In Microwave, Built-In Range, Dishwasher, Disposal, Dryer, Oven - Double, Oven - Self Cleaning, Oven/Range - Gas, Refrigerator, Six Burner Stove, Stainless Steel Appliances, Washer, Water Conditioner - Owned, Water Heater
Fireplace Y
Window Features Double Hung
Appliance Built-In Microwave, Built-In Range, Dishwasher, Disposal, Dryer, Oven - Double, Oven - Self Cleaning, Oven/Range - Gas, Refrigerator, Six Burner Stove, Stainless Steel Appliances, Washer, Water Conditioner - Owned, Water Heater
Heat Source Natural Gas
Laundry Main Floor
Exterior
Exterior Feature Porch(es), Roof, Screened, Enclosed
Parking Features Garage - Side Entry, Garage Door Opener, Inside Access, Oversized
Garage Spaces 9.0
Water Access N
View Golf Course
Roof Type Architectural Shingle
Street Surface Black Top
Accessibility 36\"+ wide Halls, Level Entry - Main
Porch Porch(es), Roof, Screened, Enclosed
Road Frontage City/County
Attached Garage 3
Total Parking Spaces 9
Garage Y
Building
Lot Description Landscaping, Level
Story 2
Foundation Brick/Mortar, Concrete Perimeter
Sewer Septic > # of BR
Water Public
Architectural Style Contemporary
Level or Stories 2
Additional Building Above Grade, Below Grade
Structure Type 9'+ Ceilings,Beamed Ceilings,Dry Wall,Tray Ceilings
New Construction N
Schools
School District Caesar Rodney
Others
HOA Fee Include Common Area Maintenance,Snow Removal
Senior Community No
Tax ID WD-00-09200-03-3100-000
Ownership Fee Simple
SqFt Source Assessor
Acceptable Financing Cash, Conventional, FHA, VA
Listing Terms Cash, Conventional, FHA, VA
Financing Cash,Conventional,FHA,VA
Special Listing Condition Standard
Read Less Info
Want to know what your home might be worth? Contact us for a FREE valuation!

Our team is ready to help you sell your home for the highest possible price ASAP

Bought with Curtis Tyler • RE/MAX Associates-Wilmington
GET MORE INFORMATION




