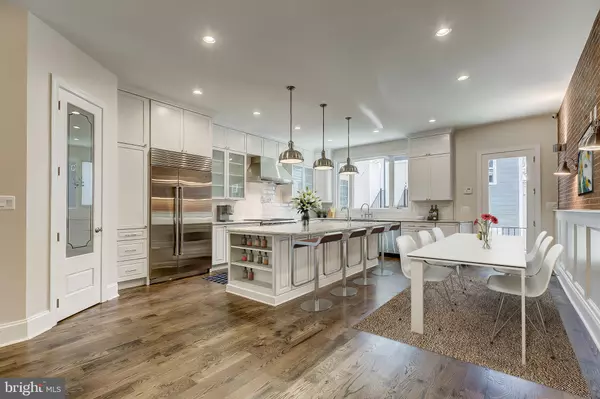For more information regarding the value of a property, please contact us for a free consultation.
Key Details
Sold Price $925,000
Property Type Townhouse
Sub Type Interior Row/Townhouse
Listing Status Sold
Purchase Type For Sale
Square Footage 3,750 sqft
Price per Sqft $246
Subdivision Canton
MLS Listing ID MDBA2035588
Sold Date 06/21/22
Style Colonial
Bedrooms 3
Full Baths 3
Half Baths 3
HOA Y/N N
Abv Grd Liv Area 3,000
Originating Board BRIGHT
Year Built 1920
Annual Tax Amount $20,142
Tax Year 2022
Property Description
One-of-a-kind, Custom Canton renovation with garage parking! Enjoy 20 feet wide (no downsizing required), gourmet kitchen (designed for the master chef with serious cooking & entertaining in mind) w/ commercial grade Wolf & Sub-Zero appliances, premium cabinets, quartzite countertop, huge island loaded with cabinets, spacious pantry and no expense spared. Indeed the largest living room and kitchen you can find at this price point & packed with the best finishes. 3 Bedrooms, 3/3 Baths - 3200+ Square Feet - 4 levels of living space & Top-of-the-line everything! Arrive at the 2nd floor via oak staircase or premium grade & oversized elevator and access two spacious bedroom suites, two spa-like baths, a laundry room, and an outdoor balcony. The Main suite level is to die for with a large bedroom area, his & her walk-in closets, and one of the most excellent main baths we've seen with a separate soaking tub and a top of the line shower system with rainfall, jets, and tons of space. The main suite level includes an office area, a separate half bath, and another balcony. Take the elevator to the stunning rooftop deck with panorama views, perfect for entertaining & grilling (gas line). The finished, tall ceiling basement is equipped with a wet bar and a half bath is perfect for a media room. Spacious rear patio between house and 2 level garage that has upstairs perfect for an Art Studio, au pair or in-law suite. Multiple gas hookups for grills. This house has a video camera system, tons of indoor & outdoor storage, a basement to the roof-deck elevator, great closet space, expensive lighting fixtures, beautiful hardwoods throughout, and no expense has been spared. Enjoy one of the highest walkability scores in the city a couple of blocks from waterfront park, multiple marinas, dozens of great restaurants, fun bars, great shops, grocery stores, coffee shops, and easy access to all highways as well as downtown / inner harbor.
Location
State MD
County Baltimore City
Zoning C-1
Rooms
Other Rooms Living Room, Sitting Room, Bedroom 2, Kitchen, Basement, Bedroom 1, Laundry, Bathroom 1, Bathroom 2
Basement Other
Interior
Interior Features Breakfast Area, Elevator, Floor Plan - Open, Kitchen - Island, Soaking Tub, Upgraded Countertops, Wine Storage, Wood Floors
Hot Water Natural Gas
Heating Forced Air
Cooling Central A/C
Flooring Hardwood
Equipment Built-In Microwave, Dishwasher, Disposal, Dryer, Refrigerator, Stove
Fireplace N
Appliance Built-In Microwave, Dishwasher, Disposal, Dryer, Refrigerator, Stove
Heat Source Natural Gas
Exterior
Parking Features Garage - Rear Entry
Garage Spaces 1.0
Water Access N
Accessibility None
Total Parking Spaces 1
Garage Y
Building
Story 3
Foundation Slab
Sewer Public Sewer
Water Public
Architectural Style Colonial
Level or Stories 3
Additional Building Above Grade, Below Grade
New Construction N
Schools
School District Baltimore City Public Schools
Others
Senior Community No
Tax ID 0301081882 029
Ownership Fee Simple
SqFt Source Estimated
Special Listing Condition Standard
Read Less Info
Want to know what your home might be worth? Contact us for a FREE valuation!

Our team is ready to help you sell your home for the highest possible price ASAP

Bought with Claudia Cristina Towles • Compass
GET MORE INFORMATION




