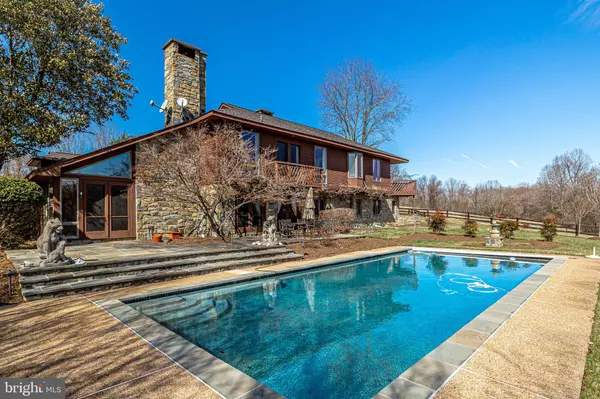For more information regarding the value of a property, please contact us for a free consultation.
Key Details
Sold Price $2,360,000
Property Type Single Family Home
Sub Type Detached
Listing Status Sold
Purchase Type For Sale
Square Footage 3,064 sqft
Price per Sqft $770
Subdivision None Available
MLS Listing ID VAFX2056954
Sold Date 04/29/22
Style Contemporary
Bedrooms 4
Full Baths 4
Half Baths 1
HOA Y/N N
Abv Grd Liv Area 3,064
Originating Board BRIGHT
Year Built 1988
Annual Tax Amount $14,574
Tax Year 2021
Lot Size 5.008 Acres
Acres 5.01
Property Description
One of a kind Equestrian Estate designed to enjoy breathtaking views from all windows.On Lake Werowance (currently being restored by Fairfax County). Quality throughout this contemporary stone and cedar home was built for entertaining or your own comfort. Spectacular property and location.
Location
State VA
County Fairfax
Zoning 100
Direction South
Rooms
Other Rooms Living Room, Dining Room, Primary Bedroom, Bedroom 2, Bedroom 3, Bedroom 4, Kitchen, Family Room, Den, Great Room, Laundry, Utility Room, Bathroom 2, Bathroom 3
Main Level Bedrooms 2
Interior
Interior Features Breakfast Area, Family Room Off Kitchen, Dining Area, Built-Ins, Primary Bath(s), Window Treatments, Wet/Dry Bar, Wood Floors, Floor Plan - Open
Hot Water Electric
Heating Heat Pump(s), Zoned, Other
Cooling Central A/C, Dehumidifier, Heat Pump(s)
Flooring Hardwood
Fireplaces Number 3
Fireplaces Type Mantel(s)
Equipment Cooktop, Dishwasher, Disposal, Dryer, Humidifier, Icemaker, Intercom, Oven - Double, Refrigerator, Trash Compactor, Washer
Furnishings No
Fireplace Y
Window Features Double Pane,Screens,Skylights
Appliance Cooktop, Dishwasher, Disposal, Dryer, Humidifier, Icemaker, Intercom, Oven - Double, Refrigerator, Trash Compactor, Washer
Heat Source Electric, Oil
Laundry Lower Floor, Washer In Unit, Dryer In Unit
Exterior
Exterior Feature Balcony, Deck(s), Patio(s)
Parking Features Additional Storage Area, Garage - Front Entry, Garage - Side Entry, Inside Access
Garage Spaces 3.0
Fence Fully, Board
Pool Black Bottom, Gunite, In Ground, Saltwater
Utilities Available Electric Available, Phone Available
Water Access N
View Water, Garden/Lawn, Scenic Vista, Trees/Woods
Roof Type Shake,Shingle
Street Surface Stone
Accessibility Other
Porch Balcony, Deck(s), Patio(s)
Road Frontage Private
Attached Garage 3
Total Parking Spaces 3
Garage Y
Building
Lot Description Cul-de-sac, Landscaping, Premium, Trees/Wooded
Story 2
Foundation Brick/Mortar
Sewer Septic > # of BR
Water Well
Architectural Style Contemporary
Level or Stories 2
Additional Building Above Grade, Below Grade
Structure Type Beamed Ceilings,Cathedral Ceilings,9'+ Ceilings,2 Story Ceilings
New Construction N
Schools
High Schools Langley
School District Fairfax County Public Schools
Others
Pets Allowed Y
Senior Community No
Tax ID 0133 02 0005B
Ownership Fee Simple
SqFt Source Assessor
Security Features Exterior Cameras,Fire Detection System,Smoke Detector
Acceptable Financing Conventional
Listing Terms Conventional
Financing Conventional
Special Listing Condition Standard
Pets Allowed No Pet Restrictions
Read Less Info
Want to know what your home might be worth? Contact us for a FREE valuation!

Our team is ready to help you sell your home for the highest possible price ASAP

Bought with Steven C Wydler • Compass
GET MORE INFORMATION




