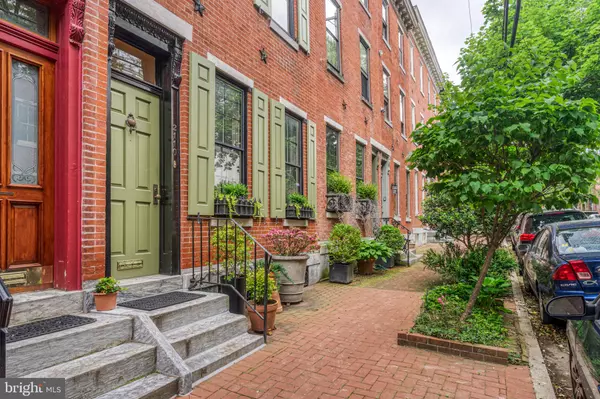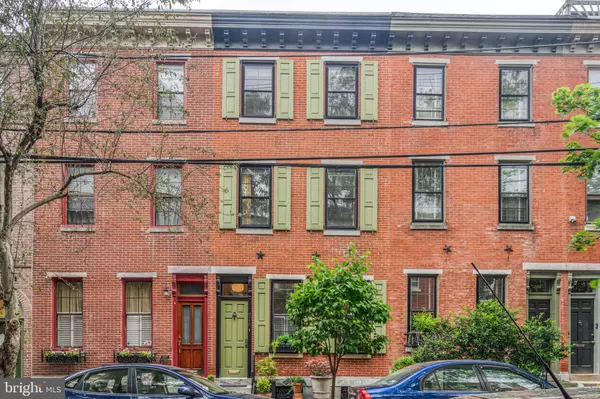For more information regarding the value of a property, please contact us for a free consultation.
Key Details
Sold Price $965,000
Property Type Townhouse
Sub Type Interior Row/Townhouse
Listing Status Sold
Purchase Type For Sale
Square Footage 2,280 sqft
Price per Sqft $423
Subdivision Art Museum Area
MLS Listing ID PAPH900112
Sold Date 08/28/20
Style Traditional
Bedrooms 4
Full Baths 3
HOA Y/N N
Abv Grd Liv Area 2,280
Originating Board BRIGHT
Year Built 1880
Annual Tax Amount $11,331
Tax Year 2020
Lot Size 1,440 Sqft
Acres 0.03
Lot Dimensions 16.00 x 90.00
Property Description
Gorgeous Art Museum Townhouse with private, gated Parking! You will find the epitome of old-world Philadelphia charm and craft in this handsome Spring Garden Historic home. Mount the marble front steps from the tree-lined, lovingly maintained brick sidewalks of Mount Vernon Street into the sweet entrance vestibule. Note the classic long-leaf pine flooring you are standing on runs throughout the house. To your right is the grand salon- the sizable front living room and dining room featuring floor-length windows, 10'+ ceilings adorned with museum-quality plaster work, a marble fireplace surround, and original gilt mirror. Just beyond is the light filled hall, graced by a sweeping, gently curved staircase and draped in light from a door to the breezeway. In the large eat-in kitchen, you will find ample space to cook, dine, and entertain. Sleek stainless appliances, including a Wolf range and Fisher-Paykel fridge compliment warm cherry wood Cabinets, cool quartz counters and marble backsplash. Beyond the glass back door is your large, brick patio, with planting beds, wonderful container gardening and a mature Hemlock tree. The back gate to Clay Street allows for private, secured, parking! Overlooking the patio is your second floor living space, complete with wood burning fireplace, built-in bookshelves, and south-facing sliding glass doors leading to the second floor deck. At the other end of this level is the master bedroom suite, offering plenty of light and custom built-in floor to ceiling closets. The en-suite bathroom's soaking tub, glass walk-in shower, and chic hexagonal tile present a lovely space to relax and unwind. You'll find the second clean and stylish full bath just down the hall. On the top level, you'll discover two more cozily carpeted bedroom spaces and the third bathroom. There is historic character and attention to detail at every turn. The full basement holds the laundry station, utility sink, mechanicals and plenty of extra storage. Right at your door, you will find the beautiful Spring Garden community, and the neighboring Fairmount district, with charming local eateries such as Jack's Firehouse, Umai Umai, The Fairview, and Whole Foods and Tela's Markets. You'll be three blocks from the Philadelphia Museum of Art, The Barnes and Rodin Museums, the Parkway, Kelly & MLK Drives and the Gardens of the Fairmount Water Works. With easy access to I76, Penn, Drexel and 30th Street Station - this artfully built and centrally located Spring Garden home has everything you need to call it home this spring!
Location
State PA
County Philadelphia
Area 19130 (19130)
Zoning RSA5
Rooms
Basement Partial
Interior
Interior Features Breakfast Area, Built-Ins, Carpet, Combination Dining/Living, Combination Kitchen/Dining, Crown Moldings, Curved Staircase, Dining Area, Kitchen - Island, Kitchen - Table Space, Primary Bath(s), Stall Shower, Wood Floors, Soaking Tub
Hot Water Natural Gas
Heating Hot Water
Cooling Central A/C
Flooring Hardwood, Ceramic Tile, Carpet
Fireplaces Number 1
Fireplaces Type Wood
Equipment Dishwasher, Disposal, Dryer, Oven/Range - Gas, Refrigerator, Washer
Furnishings No
Fireplace Y
Appliance Dishwasher, Disposal, Dryer, Oven/Range - Gas, Refrigerator, Washer
Heat Source Natural Gas
Laundry Basement
Exterior
Exterior Feature Patio(s), Deck(s)
Garage Spaces 1.0
Utilities Available Natural Gas Available
Water Access N
Accessibility None
Porch Patio(s), Deck(s)
Total Parking Spaces 1
Garage N
Building
Story 3
Sewer Public Sewer
Water Public
Architectural Style Traditional
Level or Stories 3
Additional Building Above Grade, Below Grade
New Construction N
Schools
Elementary Schools Bache-Martin
High Schools Benjamin Franklin
School District The School District Of Philadelphia
Others
Pets Allowed Y
Senior Community No
Tax ID 152055200
Ownership Fee Simple
SqFt Source Assessor
Security Features Security System,Carbon Monoxide Detector(s),Smoke Detector
Acceptable Financing VA, FHA, Conventional, Cash
Listing Terms VA, FHA, Conventional, Cash
Financing VA,FHA,Conventional,Cash
Special Listing Condition Standard
Pets Allowed No Pet Restrictions
Read Less Info
Want to know what your home might be worth? Contact us for a FREE valuation!

Our team is ready to help you sell your home for the highest possible price ASAP

Bought with Loretta C Witt • BHHS Fox & Roach-Chestnut Hill
GET MORE INFORMATION




