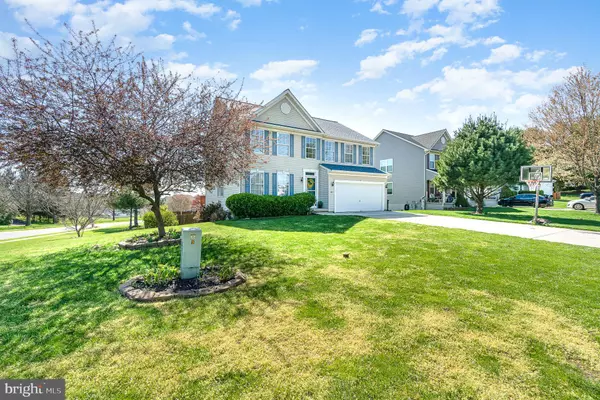For more information regarding the value of a property, please contact us for a free consultation.
Key Details
Sold Price $461,000
Property Type Single Family Home
Sub Type Detached
Listing Status Sold
Purchase Type For Sale
Square Footage 2,745 sqft
Price per Sqft $167
Subdivision Crossroads Overlook
MLS Listing ID MDCR2007370
Sold Date 05/25/22
Style Colonial
Bedrooms 5
Full Baths 2
Half Baths 2
HOA Y/N N
Abv Grd Liv Area 2,185
Originating Board BRIGHT
Year Built 2001
Annual Tax Amount $4,161
Tax Year 2021
Lot Size 8,621 Sqft
Acres 0.2
Property Description
OPEN HOUSE - SUNDAY, 4/24/2022 1PM - 3PM Look no further...YOUR FOREVER HOME IS HERE!! This home is spectacular from top to bottom, and is made for entertaining. Step into the 2 story foyer and fall in love with the open floor plan and the stunning hardwood floors. The Living room and Formal Dining rooms sit off of the foyer and lead you to the Family Room which is open to the magnificent kitchen. The L shaped kitchen has lots of white cabinets and countertop space. The shiplap eat at island has seating for 2. Storage won't be problem here with a double door pantry. Main floor laundry room and half bath for added convenience as well. Upstairs, you will fall in love with the owners suite with lots of room for furniture, a big walk-in closet, and private bath with double sinks. There are 4 more bedrooms on this level, all with double door closets. The lower level Recreation Room is where you will escape from it all. There is beautiful Pergo flooring throughout this level and includes the bar, and pool table. There is also another half bath on this level too. Step outside to the covered patio which includes the outdoor bar! Off of the covered patio is another sitting area with a pergola which also remains. There is also a big deck off the kitchen which includes the gazebo. The yard is completely fenced in for privacy and security. Hurry, there aren't many homes like this one and it won't last long!
Location
State MD
County Carroll
Zoning RESIDENTIAL
Rooms
Other Rooms Living Room, Dining Room, Primary Bedroom, Bedroom 2, Bedroom 3, Bedroom 4, Bedroom 5, Kitchen, Family Room, Foyer, Laundry, Storage Room, Primary Bathroom, Full Bath, Half Bath
Basement Full
Interior
Interior Features Bar, Breakfast Area, Carpet, Ceiling Fan(s), Chair Railings, Combination Kitchen/Dining, Crown Moldings, Dining Area, Family Room Off Kitchen, Floor Plan - Open, Formal/Separate Dining Room, Kitchen - Eat-In, Kitchen - Island, Kitchen - Table Space, Pantry, Primary Bath(s), Recessed Lighting, Tub Shower, Upgraded Countertops, Wainscotting, Walk-in Closet(s), Wet/Dry Bar, Wood Floors
Hot Water Natural Gas
Heating Forced Air
Cooling Central A/C
Equipment Built-In Microwave, Dryer, Dishwasher, Washer, Refrigerator, Oven/Range - Electric
Appliance Built-In Microwave, Dryer, Dishwasher, Washer, Refrigerator, Oven/Range - Electric
Heat Source Natural Gas
Laundry Main Floor
Exterior
Exterior Feature Deck(s), Patio(s)
Parking Features Garage - Front Entry, Garage Door Opener
Garage Spaces 2.0
Water Access N
Accessibility None
Porch Deck(s), Patio(s)
Attached Garage 2
Total Parking Spaces 2
Garage Y
Building
Story 2
Foundation Permanent
Sewer Public Sewer
Water Public
Architectural Style Colonial
Level or Stories 2
Additional Building Above Grade, Below Grade
New Construction N
Schools
School District Carroll County Public Schools
Others
Senior Community No
Tax ID 0706062067
Ownership Fee Simple
SqFt Source Assessor
Special Listing Condition Standard
Read Less Info
Want to know what your home might be worth? Contact us for a FREE valuation!

Our team is ready to help you sell your home for the highest possible price ASAP

Bought with Amanda L Heflin • Keller Williams Integrity
GET MORE INFORMATION




