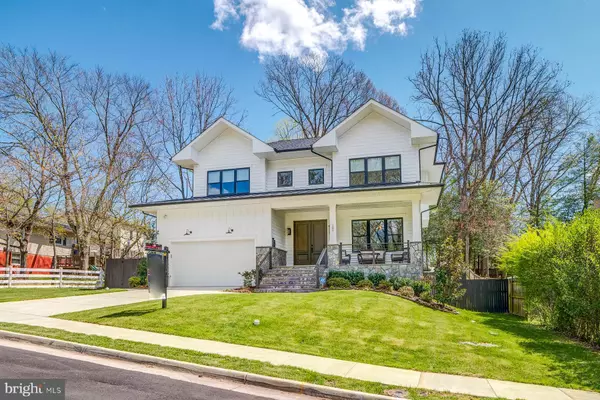For more information regarding the value of a property, please contact us for a free consultation.
Key Details
Sold Price $2,350,000
Property Type Single Family Home
Sub Type Detached
Listing Status Sold
Purchase Type For Sale
Square Footage 4,698 sqft
Price per Sqft $500
Subdivision Vienna Woods
MLS Listing ID VAFX2054942
Sold Date 05/10/22
Style Colonial
Bedrooms 5
Full Baths 5
Half Baths 2
HOA Y/N N
Abv Grd Liv Area 4,698
Originating Board BRIGHT
Year Built 2019
Annual Tax Amount $12,000
Tax Year 2021
Lot Size 0.293 Acres
Acres 0.29
Property Description
A modern farmhouse...this custom home built by A R Design Group, 6,941 sq ft home has the warmth of a farmhouse with the conveniences and clean lines of modern living. Ross Drive has a lovely flowing floor plan. The atrium foyer leads you to the office, kitchen, dining room, casual eating or living rooms. With picture windows, the main level is bright and airy. The open concept will afford you the ease to entertain and enjoy all of your guests. In the fall and winter you will cozy up in the family room around the gas fireplace.
A chef’s kitchen will satisfy the experienced chef or the home cook. With an expansive island accenting bar seating, ample 42” cabinetry, GE Monogram® appliances, 6-burner gas stove top that includes a flat top grill, two ovens, pot-filler faucet and more make meal preparation a breeze.
Perfect for holiday gatherings, the formal dining space will accommodate the largest of dining tables so that each and every guest will enjoy the comfort of your home. Paneless windows allow the light to pour in. This room flanks the formal living space and the kitchen allowing for ease in entertaining.
Spacious & Peaceful, this primary suite will offer you the quiet respite you require. A view of the backyard is the perfect backdrop to your bedroom. With a tray ceiling, a pair of custom walk-in closets and balcony for outdoor enjoyment, this room is well appointed.
Serene and spa like, this primary bath is lovely. Double showerheads and room enough for two, you will love the standing shower. If relaxing is in order, the stand alone soaking tub will do just fine. Two vanities provide all the utility and storage you may require.
As guest living quarters or an amazing space for entertaining, this cozy lower level does not disappoint. With a guest bedroom featuring an en-suite bath, bar equipped with wine refrigerator and sink, another bathroom, office or fitness room and media room you could not ask for more. The walk-out access to the back yard makes entry and exit convenient.
In an established neighborhood, 102 Ross Drive has a generous backyard with a wrap around deck off the living room. Located within a few minutes drive, are Route 66, shopping and dining!
Location
State VA
County Fairfax
Zoning 904
Rooms
Other Rooms Living Room, Dining Room, Primary Bedroom, Bedroom 2, Bedroom 3, Bedroom 5, Kitchen, Game Room, Family Room, Library, Foyer, Bedroom 1, 2nd Stry Fam Rm, Exercise Room, Media Room, Primary Bathroom
Basement Daylight, Full, Connecting Stairway, Fully Finished, Improved, Rear Entrance, Sump Pump, Walkout Stairs, Walkout Level, Windows
Interior
Interior Features Bar, Breakfast Area, Built-Ins, Butlers Pantry, Carpet, Chair Railings, Crown Moldings, Dining Area, Family Room Off Kitchen, Floor Plan - Open, Formal/Separate Dining Room, Kitchen - Gourmet, Kitchen - Island, Kitchen - Table Space, Primary Bath(s), Recessed Lighting, Pantry, Walk-in Closet(s), Wet/Dry Bar, Wood Floors
Hot Water Natural Gas
Heating Forced Air
Cooling Central A/C
Flooring Hardwood, Carpet
Fireplaces Number 1
Equipment Built-In Microwave, Cooktop, Dishwasher, Disposal, Energy Efficient Appliances, Icemaker, Microwave, Oven - Wall, Stainless Steel Appliances, Refrigerator, Range Hood
Window Features Energy Efficient,Low-E
Appliance Built-In Microwave, Cooktop, Dishwasher, Disposal, Energy Efficient Appliances, Icemaker, Microwave, Oven - Wall, Stainless Steel Appliances, Refrigerator, Range Hood
Heat Source Natural Gas
Exterior
Parking Features Garage - Front Entry, Garage Door Opener
Garage Spaces 2.0
Water Access N
Roof Type Architectural Shingle
Accessibility None
Attached Garage 2
Total Parking Spaces 2
Garage Y
Building
Story 2
Foundation Concrete Perimeter
Sewer Public Sewer
Water Public
Architectural Style Colonial
Level or Stories 2
Additional Building Above Grade
Structure Type 9'+ Ceilings,High
New Construction Y
Schools
Elementary Schools Cunningham Park
Middle Schools Thoreau
High Schools Madison
School District Fairfax County Public Schools
Others
Pets Allowed Y
Senior Community No
Tax ID 0482 03 2542
Ownership Fee Simple
SqFt Source Assessor
Horse Property N
Special Listing Condition Standard
Pets Allowed No Pet Restrictions
Read Less Info
Want to know what your home might be worth? Contact us for a FREE valuation!

Our team is ready to help you sell your home for the highest possible price ASAP

Bought with Gigi R. Winston • Winston Real Estate, Inc.
GET MORE INFORMATION




