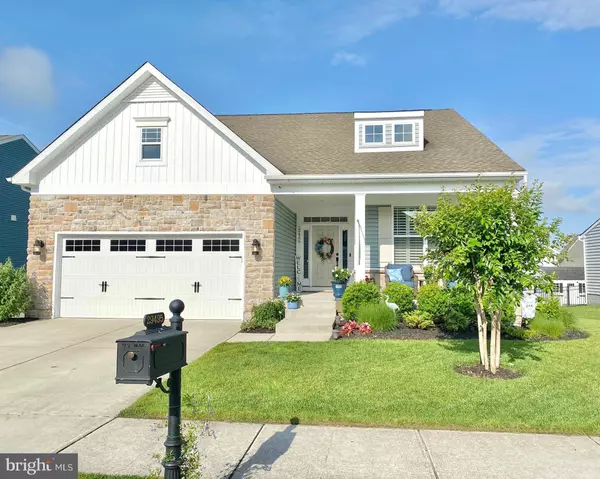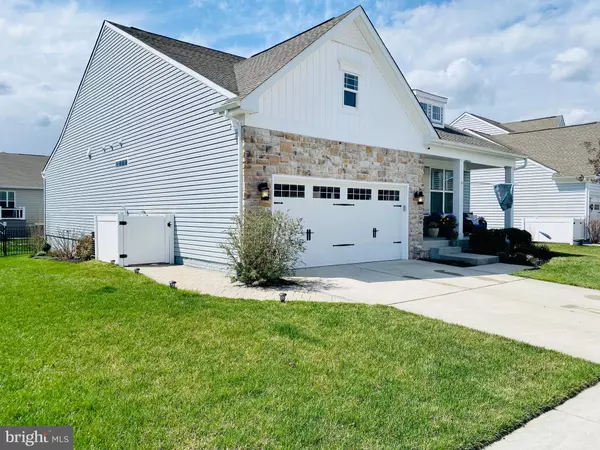For more information regarding the value of a property, please contact us for a free consultation.
Key Details
Sold Price $490,000
Property Type Single Family Home
Sub Type Detached
Listing Status Sold
Purchase Type For Sale
Square Footage 3,351 sqft
Price per Sqft $146
Subdivision Plantation Lakes
MLS Listing ID DESU2019432
Sold Date 05/18/22
Style Coastal
Bedrooms 4
Full Baths 3
HOA Fees $131/mo
HOA Y/N Y
Abv Grd Liv Area 1,934
Originating Board BRIGHT
Year Built 2015
Annual Tax Amount $3,677
Tax Year 2021
Lot Size 8,276 Sqft
Acres 0.19
Lot Dimensions 77.00 x 114.00
Property Description
LOOKING FOR YOUR BEACH RETREAT This Gorgeous Coastal Cottage, Fondly Known As The Blue Heron, Is A Must See. This Model Quality Beautifully Maintained "Like New" Single-Story Home, with Open Floor Plan Features a Multitude of Up-Grades including 4 Bedrooms, 3 Baths, Amazing Full Basement, Screened-In-Porch, Fenced-In Backyard w/ An Alluring Hard Scape Patio w/Built-In Wood Burning Firepit Ready For Your Outdoor Living! This Home Features an Outstanding Gourmet Kitchen, Granite Counter-Tops, Dramatic Center Island, Stainless Steel Appliances, Family Room w/ Gas Fireplace, Sunroom, Brilliantly Spacious Master Bedroom Suite w/a Luxury Bath. A Multi-Flex Bedroom can used as an Office/Den/Library. This Home Offers an Impressive Lower-Level Additional Living Area Complete w/a Luxury European Spa Bath, Spacious Guest Bedroom, 2nd Family/Media Room, Area for a Home Gym, A Wonderful Private Office, w/ Additional Multi-Flex Areas For Work or Play. This Multifaceted Lower Level is an Outstanding Opportunity for a Business Owner, Hobbyist, or Family Fun Space. Rounding Out This Property Is A Sprinkler/Irrigation System & NATURAL GAS!... Plantation Lakes Golf & Country Club is a Resort Style Community Complete with a Wellness Inspired Community Center, Fitness Center, Swimming Pools, Sidewalks, Tennis Courts, Playground, Basketball, Jog/Walking Paths, Along with an Arthur Hills Designed 18-Hole Golf Course, Pro-Shop and The Award-Winning Landing Bar & Grille THIS IS RESORT LIVING AT THE BEACH...THIS IS MORE THAN A HOME... ITS A LIFE STYLE!
Location
State DE
County Sussex
Area Dagsboro Hundred (31005)
Zoning TN
Rooms
Other Rooms Office
Basement Full, Poured Concrete, Sump Pump, Partially Finished
Main Level Bedrooms 3
Interior
Interior Features Breakfast Area, Built-Ins, Butlers Pantry, Ceiling Fan(s), Carpet, Dining Area, Entry Level Bedroom, Family Room Off Kitchen, Floor Plan - Open, Formal/Separate Dining Room, Kitchen - Gourmet, Kitchen - Island, Kitchen - Table Space, Pantry, Primary Bath(s), Recessed Lighting, Sprinkler System, Stall Shower, Tub Shower, Upgraded Countertops, Walk-in Closet(s), Window Treatments, Wood Floors, Other
Hot Water Natural Gas
Heating Forced Air
Cooling Central A/C
Flooring Carpet, Ceramic Tile, Concrete, Laminate Plank, Wood
Fireplaces Number 1
Fireplaces Type Mantel(s), Other
Equipment Built-In Microwave, Built-In Range, Cooktop, Dishwasher, Disposal, Energy Efficient Appliances, Icemaker, Microwave, Oven - Double, Oven - Self Cleaning, Oven - Wall, Oven/Range - Gas, Water Heater
Furnishings No
Fireplace Y
Window Features Energy Efficient,Insulated,Screens,Sliding
Appliance Built-In Microwave, Built-In Range, Cooktop, Dishwasher, Disposal, Energy Efficient Appliances, Icemaker, Microwave, Oven - Double, Oven - Self Cleaning, Oven - Wall, Oven/Range - Gas, Water Heater
Heat Source Natural Gas
Laundry Main Floor, Has Laundry, Hookup
Exterior
Exterior Feature Patio(s), Porch(es), Screened
Parking Features Garage - Front Entry, Garage Door Opener
Garage Spaces 4.0
Fence Aluminum
Utilities Available Natural Gas Available, Cable TV, Electric Available, Phone Available
Amenities Available Common Grounds, Community Center, Exercise Room, Fitness Center, Jog/Walk Path, Pool - Outdoor, Recreational Center, Swimming Pool, Tennis Courts, Tot Lots/Playground, Other
Water Access N
Roof Type Architectural Shingle
Accessibility None
Porch Patio(s), Porch(es), Screened
Attached Garage 2
Total Parking Spaces 4
Garage Y
Building
Story 2
Foundation Concrete Perimeter
Sewer Public Sewer
Water Public
Architectural Style Coastal
Level or Stories 2
Additional Building Above Grade, Below Grade
Structure Type 9'+ Ceilings,Vaulted Ceilings,Dry Wall
New Construction N
Schools
High Schools Indian River
School District Indian River
Others
Pets Allowed Y
HOA Fee Include Common Area Maintenance,Custodial Services Maintenance,Electricity,Health Club,Management,Pool(s),Recreation Facility,Reserve Funds,Road Maintenance,Snow Removal,Other
Senior Community No
Tax ID 133-16.00-843.00
Ownership Fee Simple
SqFt Source Assessor
Security Features Carbon Monoxide Detector(s),Main Entrance Lock,Monitored,Smoke Detector,Surveillance Sys
Acceptable Financing Cash, Conventional
Listing Terms Cash, Conventional
Financing Cash,Conventional
Special Listing Condition Standard
Pets Allowed Cats OK, Dogs OK
Read Less Info
Want to know what your home might be worth? Contact us for a FREE valuation!

Our team is ready to help you sell your home for the highest possible price ASAP

Bought with Nancy M Good • RE/MAX Point Realty
GET MORE INFORMATION




