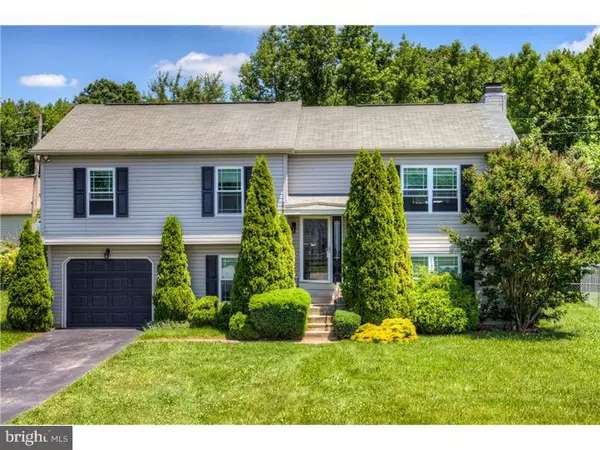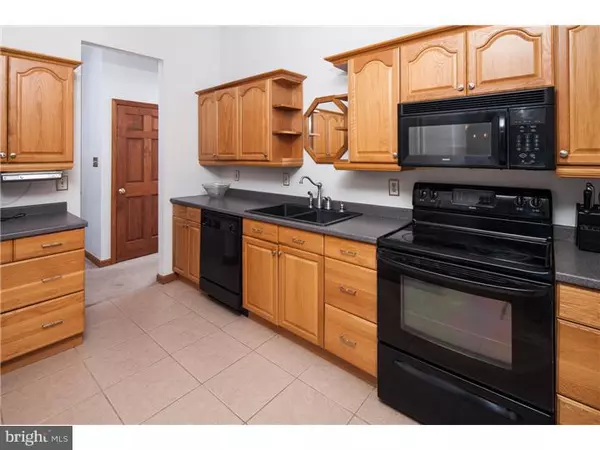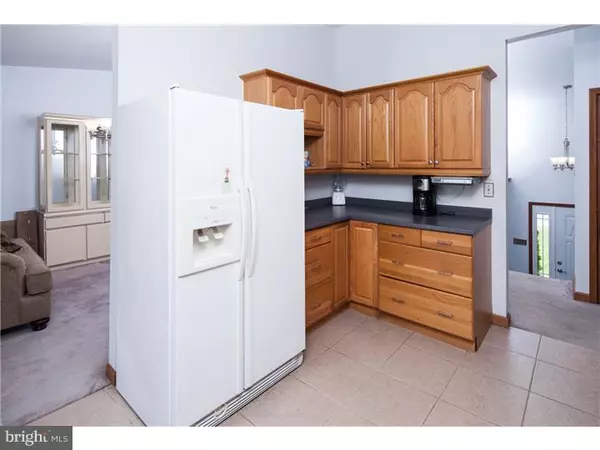For more information regarding the value of a property, please contact us for a free consultation.
Key Details
Sold Price $360,000
Property Type Single Family Home
Sub Type Detached
Listing Status Sold
Purchase Type For Sale
Square Footage 2,352 sqft
Price per Sqft $153
Subdivision Llangollen Estates
MLS Listing ID DENC2010712
Sold Date 12/23/21
Style Ranch/Rambler,Bi-level
Bedrooms 3
Full Baths 2
Half Baths 1
HOA Y/N N
Abv Grd Liv Area 1,800
Originating Board BRIGHT
Year Built 1989
Annual Tax Amount $2,403
Tax Year 2021
Lot Size 0.390 Acres
Acres 0.39
Lot Dimensions 121X133
Property Description
Enjoy coming home to this beautiful haven nestled on a large level lot in New Castle! This 3 bedroom,2.5 bathroom house with a bonus room that can be used as an office or spare bedroom. As you enter the home, you will be enticed by the desirable openness and welcoming feel of the living and dining room. In the well-appointed kitchen. Disappear to your owners suite which grants solitude and quietness. You are sure to love the spacious walk-in closet. Attic has a access panel in the primary walk in closet. A second and third bedroom are just waiting for your own personal touches with wall-to-wall carpeting, ceiling fans. End your day in the awesome family room which is spacious and offers a fireplace, hardwood flooring. This will soon become your favorite part of the house. Another bedroom on this level will be perfect for guests or as a home office. The private backyard provides picturesque views and a beautiful Trex deck will be great for grilling and outside entertaining. Additional upgrades include brand new windows, roof and HVAC system. School busses normally stop right in front of house! Conveniently located close to I-95 for easy access to major shopping venues, Wilmington and Philadelphia and to public transportation, this home is in a great location. Don't let this great opportunity slip away. BEING SOLD AS IS.
Location
State DE
County New Castle
Area New Castle/Red Lion/Del.City (30904)
Zoning NC15
Rooms
Other Rooms Living Room, Dining Room, Primary Bedroom, Bedroom 2, Kitchen, Family Room, Bedroom 1, Laundry, Other, Attic
Basement Full, Outside Entrance, Fully Finished
Interior
Interior Features Primary Bath(s), Wet/Dry Bar
Hot Water Electric
Heating Heat Pump(s)
Cooling Central A/C
Flooring Wood, Fully Carpeted, Tile/Brick
Fireplaces Number 1
Equipment Built-In Range, Dishwasher, Disposal, Built-In Microwave
Fireplace Y
Window Features Energy Efficient
Appliance Built-In Range, Dishwasher, Disposal, Built-In Microwave
Heat Source Electric
Laundry Lower Floor
Exterior
Exterior Feature Deck(s)
Parking Features Inside Access
Garage Spaces 1.0
Fence Other
Utilities Available Cable TV
Water Access N
Roof Type Pitched,Shingle
Accessibility None
Porch Deck(s)
Attached Garage 1
Total Parking Spaces 1
Garage Y
Building
Lot Description Level, Open, Front Yard, Rear Yard, SideYard(s)
Story 2
Foundation Other
Sewer Public Sewer
Water Public
Architectural Style Ranch/Rambler, Bi-level
Level or Stories 2
Additional Building Above Grade, Below Grade
Structure Type Cathedral Ceilings
New Construction N
Schools
School District Colonial
Others
HOA Fee Include Common Area Maintenance,Snow Removal
Senior Community No
Tax ID 10-035.30-157
Ownership Fee Simple
SqFt Source Assessor
Acceptable Financing Conventional, VA, Cash, FHA
Listing Terms Conventional, VA, Cash, FHA
Financing Conventional,VA,Cash,FHA
Special Listing Condition Standard
Read Less Info
Want to know what your home might be worth? Contact us for a FREE valuation!

Our team is ready to help you sell your home for the highest possible price ASAP

Bought with Debbie Gawel • BHHS Fox & Roach-Christiana
GET MORE INFORMATION




