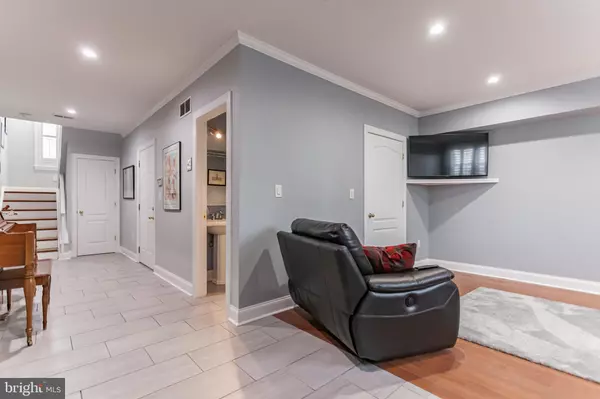For more information regarding the value of a property, please contact us for a free consultation.
Key Details
Sold Price $692,000
Property Type Townhouse
Sub Type Interior Row/Townhouse
Listing Status Sold
Purchase Type For Sale
Square Footage 2,901 sqft
Price per Sqft $238
Subdivision Pennsport
MLS Listing ID PAPH2095830
Sold Date 05/20/22
Style Straight Thru
Bedrooms 3
Full Baths 2
Half Baths 1
HOA Fees $41/ann
HOA Y/N Y
Abv Grd Liv Area 2,901
Originating Board BRIGHT
Year Built 2005
Annual Tax Amount $6,380
Tax Year 2022
Lot Size 1,053 Sqft
Acres 0.02
Lot Dimensions 20.00 x 54.00
Property Description
If you are looking for your Dream Home, you may have just found it! With one of the Best Designs and most sought-after layouts around. Welcome to South Village Court: Totally upgraded and tastefully done 2900 Sq. Ft Designer like home built originally by an Award-Winning Builder and located in a Private Courtyard with a Fabulous Open Floor Plan and featuring 3 Generous Bedrooms plus a Family Room/Den, Stunning Kitchen and Baths, Private Deck with Great Views and 2 Car Parking. Lot Size 20 x 54. 1st Level – Enter into a Spacious Hall Area with Porcelain Floors and Powder Room leading to a Den/Sitting Room with Coat Closet. Just down the hall is a storage closet and direct access to the Private Garage with additional Storage Space. 2nd Level: Main Living Area – Wow! First Impressions – 20 ft Wide Stunning Light filled and Spacious Living/Dining Room with all New Wide Plank Hardwood Floors, Built in Corner Fireplace with a tastefully done custom stone surround and built ins. Kitchen: UNBELIEVABLE, Totally New Expansive Cooks Kitchen with no expense spared. Lots of custom built in Cabinetry with pullouts, Handsome Quartz Countertops plus a Massive Quartz Island/Breakfast Bar with custom stone surround. All New Stainless Steel appliances including Top of the Line 48-inch Café Commercial Style 6 Burner Gas Range Cooktop with Integrated Griddle and a Top of the Line 48-inch Café Style Vent Hood, GE Profile Double Oven, GE Profile Refrigerator, GE Built-in Microwave, Trash compactor and Farm Sink. Next Level: Spacious Hall area with Laundry Room, Wide and Deep Closet and Full Guest Bath with Tub and leading to 2 Generous sized Bedrooms (Front and Rear) both with Great light and Walk in Closets. Upper Level: Main Private Suite -The Entire Floor with an Abundance of Light, 2 Generous Walk in Closets and an all New Elegant and Oversized Lavish Bath with Large Window, a Grand Walk in Shower with a Pressure Balance 3 Body Spray Faucet System, Sitting Bench, Frameless Glass and a Double Quartz Vanity. Wall of Windows and all Glass door leads to the Spacious Walk out Deck with Incredible Open Skyline Views and potential to add a 2nd Roof Top Deck above the Master. This is a Fabulous and well-built home with concrete block party walls and potential for a 3rd parking spot. Some other Great Features include New Kitchen – New Baths, Custom Paint and Plantation Shutters throughout, and 2 Zone Heating and Air Conditioning. This 20 ft. Wide Feng Shui Influence Stunner is in a very convenient location and one you truly do not want to miss. Easy to show. Make your appointment.
Location
State PA
County Philadelphia
Area 19147 (19147)
Zoning I2
Rooms
Other Rooms Living Room, Dining Room, Primary Bedroom, Bedroom 2, Kitchen, Family Room, Den, Bedroom 1, Other, Storage Room, Bathroom 1, Primary Bathroom, Half Bath
Interior
Hot Water Natural Gas
Heating Central, Zoned
Cooling Central A/C, Zoned
Flooring Hardwood
Heat Source Natural Gas
Exterior
Parking Features Garage - Rear Entry, Garage Door Opener, Inside Access, Additional Storage Area
Garage Spaces 2.0
Water Access N
Accessibility None
Total Parking Spaces 2
Garage Y
Building
Story 4
Foundation Slab, Concrete Perimeter
Sewer Public Sewer
Water Public
Architectural Style Straight Thru
Level or Stories 4
Additional Building Above Grade, Below Grade
New Construction N
Schools
School District The School District Of Philadelphia
Others
HOA Fee Include Snow Removal,Security Gate,Ext Bldg Maint
Senior Community No
Tax ID 011028535
Ownership Fee Simple
SqFt Source Assessor
Special Listing Condition Standard
Read Less Info
Want to know what your home might be worth? Contact us for a FREE valuation!

Our team is ready to help you sell your home for the highest possible price ASAP

Bought with David Snyder • KW Philly
GET MORE INFORMATION




