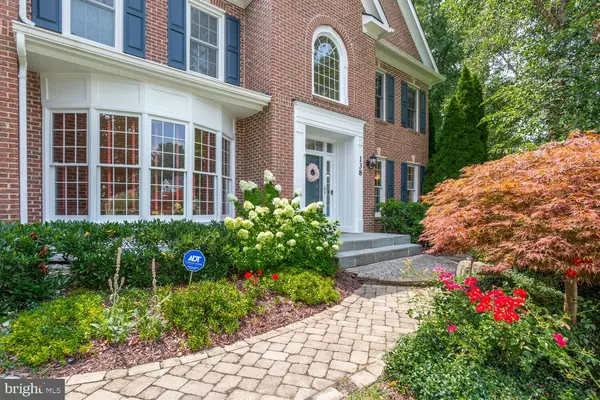For more information regarding the value of a property, please contact us for a free consultation.
Key Details
Sold Price $1,000,000
Property Type Single Family Home
Sub Type Detached
Listing Status Sold
Purchase Type For Sale
Square Footage 5,938 sqft
Price per Sqft $168
Subdivision South River Colony
MLS Listing ID MDAA2003886
Sold Date 09/10/21
Style Colonial
Bedrooms 5
Full Baths 4
Half Baths 1
HOA Fees $122/mo
HOA Y/N Y
Abv Grd Liv Area 4,450
Originating Board BRIGHT
Year Built 2000
Annual Tax Amount $9,502
Tax Year 2020
Lot Size 0.368 Acres
Acres 0.37
Property Description
This stunning brick front colonial is LOADED inside and out with high end finishes and details. Professionally landscaped gardens compliment the beautiful gourmet kitchen. Over 4500 sf of finished living space provide room for everyone to spread out while tackling the demands of todays work from home, homeschooling and virtual learning environment. The 2nd floor offers 4 generously sized bedrooms with plenty of closet space and fully remodeled baths with tasteful color palettes and high-end finishes. THE EXQUISITE PRIMARY BATH with heated floors compliment the newly remodeled primary retreat with a cozy gas fireplace and reading nook. The main floor offers a home office with built-ins, a formal living room, private/formal dining room, an entertainer's dream kitchen with island overlooking a large breakfast/casual dining/sunroom and family room with gas FP. The lower level boasts an additional bedroom, rec room with gas FP. Gracefully situated on a beautiful corner lot and just a short stroll or bike ride to the community basketball and tennis courts, pool, playground and picnic area. Golf memberships and gym/social memberships available at the privately owned golf club. Central Elementary/Central Middle & South River High. Just minutes to Annapolis! Convenient to Washington DC, Baltimore & No VA with access to 3 major airports. **NEW ROOF, HVAC, HARDWOOD FLOORS & PAINT
Location
State MD
County Anne Arundel
Zoning RESIDENTIAL
Rooms
Other Rooms Living Room, Dining Room, Primary Bedroom, Bedroom 2, Bedroom 3, Bedroom 4, Kitchen, Family Room, Foyer, Breakfast Room, Sun/Florida Room, Office
Basement Fully Finished
Interior
Interior Features Additional Stairway, Crown Moldings, Double/Dual Staircase, Floor Plan - Open, Formal/Separate Dining Room, Kitchen - Gourmet, Primary Bath(s), Recessed Lighting, Soaking Tub, Sprinkler System, Stall Shower, Upgraded Countertops, Walk-in Closet(s), Wine Storage, Wood Floors, Ceiling Fan(s), Chair Railings, Breakfast Area, Built-Ins, Dining Area, Family Room Off Kitchen
Hot Water Natural Gas
Heating Energy Star Heating System
Cooling Central A/C
Flooring Carpet, Ceramic Tile, Hardwood
Fireplaces Number 3
Fireplaces Type Brick
Equipment Built-In Microwave, Built-In Range, Cooktop, Dishwasher, Disposal, Dryer, Icemaker, Oven/Range - Electric, Stainless Steel Appliances, Refrigerator, Washer
Furnishings No
Fireplace Y
Appliance Built-In Microwave, Built-In Range, Cooktop, Dishwasher, Disposal, Dryer, Icemaker, Oven/Range - Electric, Stainless Steel Appliances, Refrigerator, Washer
Heat Source Natural Gas
Laundry Main Floor
Exterior
Exterior Feature Patio(s)
Parking Features Garage - Side Entry, Garage Door Opener
Garage Spaces 2.0
Amenities Available Bike Trail, Club House, Common Grounds, Golf Course Membership Available, Jog/Walk Path, Pool - Outdoor, Tennis Courts, Tot Lots/Playground
Water Access N
Roof Type Architectural Shingle
Accessibility Level Entry - Main
Porch Patio(s)
Attached Garage 2
Total Parking Spaces 2
Garage Y
Building
Lot Description Corner, Cul-de-sac, Landscaping, Partly Wooded
Story 3
Foundation Slab
Sewer Public Sewer
Water Public
Architectural Style Colonial
Level or Stories 3
Additional Building Above Grade, Below Grade
Structure Type 9'+ Ceilings,Cathedral Ceilings,Dry Wall,Vaulted Ceilings,Tray Ceilings
New Construction N
Schools
Elementary Schools Central
Middle Schools Central
High Schools South River
School District Anne Arundel County Public Schools
Others
Pets Allowed Y
HOA Fee Include Common Area Maintenance
Senior Community No
Tax ID 020175390092359
Ownership Fee Simple
SqFt Source Assessor
Security Features Security System
Acceptable Financing Conventional, Cash
Horse Property N
Listing Terms Conventional, Cash
Financing Conventional,Cash
Special Listing Condition Standard
Pets Allowed No Pet Restrictions
Read Less Info
Want to know what your home might be worth? Contact us for a FREE valuation!

Our team is ready to help you sell your home for the highest possible price ASAP

Bought with Amy L Juras • Long & Foster Real Estate, Inc.
GET MORE INFORMATION




