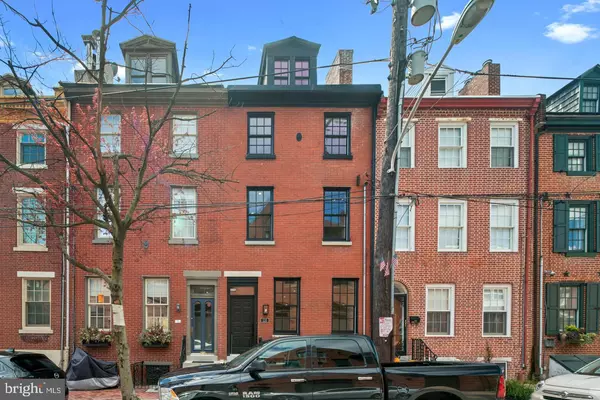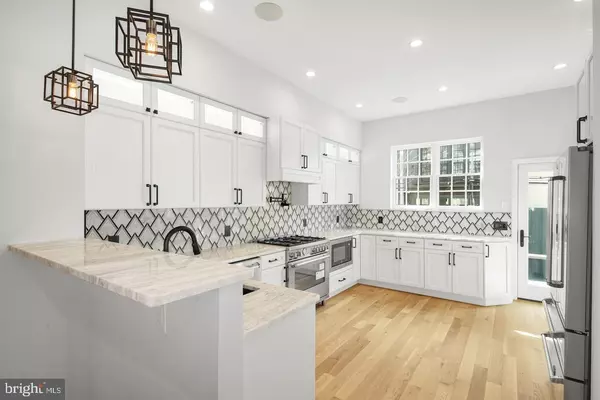For more information regarding the value of a property, please contact us for a free consultation.
Key Details
Sold Price $1,140,000
Property Type Townhouse
Sub Type Interior Row/Townhouse
Listing Status Sold
Purchase Type For Sale
Square Footage 3,200 sqft
Price per Sqft $356
Subdivision Queen Village
MLS Listing ID PAPH888078
Sold Date 06/01/20
Style Traditional,Contemporary
Bedrooms 4
Full Baths 3
Half Baths 1
HOA Y/N N
Abv Grd Liv Area 3,200
Originating Board BRIGHT
Year Built 1920
Annual Tax Amount $4,323
Tax Year 2020
Lot Size 1,206 Sqft
Acres 0.03
Lot Dimensions 17.60 x 68.50
Property Description
Welcome to 120 Queen St., a meticulously renovated historic 4 bed, 3.5 bath home on one of the most desirable streets in the heart of Queen Village. With extensive renovations from top to bottom, 120 Queen St. is essentially a brand new home. Equal parts practical and stylish, the marble-tiled entryway sets the stage for the impeccable, top of the line finishes throughout the home. The open-concept first floor features white oak floors that continue through the rest of the home, 10-foot ceilings, 18 feet of width, a working gas fireplace with elegant granite mantle, a convenient powder room, and the stunning designer kitchen. Features of the show-stopping kitchen include marble counters with custom Carrera backsplash, matte black hardware, a pot-filler, and Bertazzoni appliances. Out back, you'll find a one-of-a-kind rear yard with hardie plank exterior, brick patio area, LED lighting under the cement and artificial turf. Back inside, floating stairs with 3.5" thick white oak treads lead to the full second floor master suite with sitting room. Highlights of the master suite include a walk-in California closet and a gorgeous marble bathroom featuring a dual vanity, Duravit toilets and tubs, and state of the art Moen U Shower system. On the third floor, you'll find a spacious bedroom, a bonus office space/sitting area/play room, and access to the third-floor outdoor space. An attic bedroom and full bath top off the fourth floor. This home's fully finished, expansive basement offers a custom full bar with two wine coolers, a working bar sink, and built-in speakers perfect for hosting parties and holidays as well as ample space suitable for more living space, a playroom or a movie room. Additional features of this home include an Innovative Security System with Full Home Automation, full 10 year Tax Abatement, Meredith School Catchment, two zone energy efficient HVAC systems, Duravit toilets and tubs, California Closet sytems in all bedrooms, speakers wired throughout the house, and one year of pre-paid parking at a nearby lot. The unbeatable Queen Village location of this home is walking distance to incredible restaurants like Hungry Pigeon, Royal Sushi & Izakaya, Dmitri's, Cry Baby Pasta, and easy access to 95!
Location
State PA
County Philadelphia
Area 19147 (19147)
Zoning RM1
Rooms
Basement Fully Finished
Interior
Heating Forced Air
Cooling Central A/C
Heat Source Natural Gas
Exterior
Garage Spaces 1.0
Water Access N
Accessibility None
Total Parking Spaces 1
Garage N
Building
Story 3+
Sewer Public Sewer
Water Public
Architectural Style Traditional, Contemporary
Level or Stories 3+
Additional Building Above Grade, Below Grade
New Construction N
Schools
School District The School District Of Philadelphia
Others
Senior Community No
Tax ID 022071200
Ownership Fee Simple
SqFt Source Assessor
Special Listing Condition Standard
Read Less Info
Want to know what your home might be worth? Contact us for a FREE valuation!

Our team is ready to help you sell your home for the highest possible price ASAP

Bought with Kathryn Blessington • KW Philly
GET MORE INFORMATION




