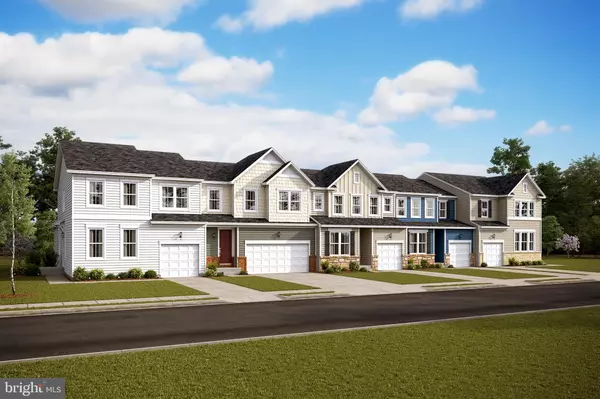For more information regarding the value of a property, please contact us for a free consultation.
Key Details
Sold Price $685,659
Property Type Single Family Home
Listing Status Sold
Purchase Type For Sale
Square Footage 2,138 sqft
Price per Sqft $320
Subdivision K. Hovnanian'S Four Seasons At Virginia Crossing
MLS Listing ID VAPW2016104
Sold Date 08/23/22
Style Transitional,Villa
Bedrooms 2
Full Baths 2
Half Baths 1
HOA Fees $216/mo
HOA Y/N Y
Abv Grd Liv Area 2,138
Originating Board BRIGHT
Year Built 2022
Tax Year 2021
Lot Size 3,000 Sqft
Acres 0.07
Lot Dimensions AVERAGE LOT SIZE SHOWN
Property Description
SETON HALL*** This 55+ community, Four Seasons at The Villas at Virginia Crossing, offers resort-style living in a picturesque location. Relax and enjoy all that our 55+ Active Adult community has to offer! The Seton Hall is our end-unit home design with extra windows, side entrance and wider lot. Spacious open floorplan with main level living. Main level has 9-foot ceilings and includes primary bedroom, spacious great room with 9-foot sliding glass door opening to the covered rear deck for outdoor living space, large kitchen with island and stainless steel appliances, pantry, home office and laundry room with a 1-car garage. Plus the upper level includes a 2nd and 3rd bedroom and bath with large open loft area as well as a large storage area. This listing represents one of our limited availability floorplans on full unfinished basement. There may still be time to select your favorite interior selections for cabinets, flooring and tile -- if you hurry! PRICES SUBJECT TO CHANGE. Renderings/photos representative only -- showing options & upgrades.
Location
State VA
County Prince William
Zoning ACTIVE ADULT
Rooms
Other Rooms Dining Room, Primary Bedroom, Bedroom 2, Kitchen, Study, Great Room, Laundry, Loft, Storage Room
Basement Full, Poured Concrete, Space For Rooms, Sump Pump, Unfinished
Main Level Bedrooms 1
Interior
Interior Features Combination Kitchen/Dining, Dining Area, Entry Level Bedroom, Family Room Off Kitchen, Floor Plan - Open, Kitchen - Island, Kitchen - Table Space, Pantry, Primary Bath(s), Upgraded Countertops
Hot Water Electric
Cooling Central A/C, Programmable Thermostat
Flooring Carpet, Luxury Vinyl Plank
Equipment Stainless Steel Appliances, Built-In Range, Dishwasher, Disposal, ENERGY STAR Dishwasher, ENERGY STAR Refrigerator, Exhaust Fan, Icemaker, Oven - Self Cleaning, Microwave, Oven/Range - Electric, Refrigerator, Water Heater
Fireplace N
Window Features Insulated,Low-E,Screens
Appliance Stainless Steel Appliances, Built-In Range, Dishwasher, Disposal, ENERGY STAR Dishwasher, ENERGY STAR Refrigerator, Exhaust Fan, Icemaker, Oven - Self Cleaning, Microwave, Oven/Range - Electric, Refrigerator, Water Heater
Heat Source Natural Gas
Laundry Hookup, Main Floor
Exterior
Parking Features Built In, Garage - Front Entry
Garage Spaces 1.0
Fence Partially, Vinyl
Utilities Available Under Ground
Amenities Available Club House, Common Grounds, Jog/Walk Path, Picnic Area, Pool - Outdoor
Water Access N
Roof Type Asphalt
Street Surface Black Top
Accessibility None
Road Frontage Private
Attached Garage 1
Total Parking Spaces 1
Garage Y
Building
Story 3
Foundation Concrete Perimeter
Sewer Public Sewer
Water Public
Architectural Style Transitional, Villa
Level or Stories 3
Additional Building Above Grade
Structure Type 9'+ Ceilings,Dry Wall
New Construction Y
Schools
School District Prince William County Public Schools
Others
Pets Allowed Y
HOA Fee Include Common Area Maintenance,Lawn Care Front,Lawn Maintenance,Management,Pool(s),Recreation Facility,Snow Removal
Senior Community Yes
Age Restriction 55
Tax ID NO TAX RECORD
Ownership Fee Simple
SqFt Source Estimated
Security Features Carbon Monoxide Detector(s),Smoke Detector
Acceptable Financing FHA, Conventional, Cash, VA
Listing Terms FHA, Conventional, Cash, VA
Financing FHA,Conventional,Cash,VA
Special Listing Condition Standard
Pets Allowed Dogs OK, Cats OK
Read Less Info
Want to know what your home might be worth? Contact us for a FREE valuation!

Our team is ready to help you sell your home for the highest possible price ASAP

Bought with Non Member • Non Subscribing Office
GET MORE INFORMATION




