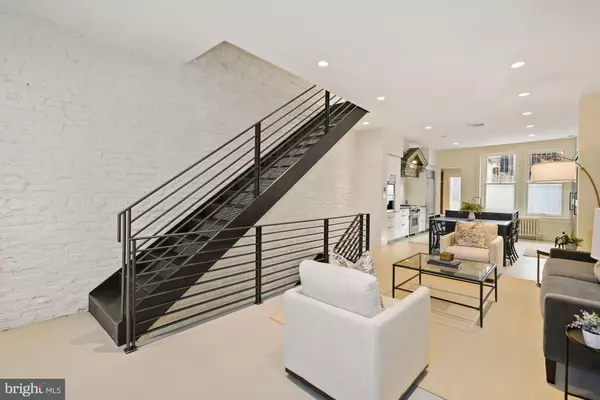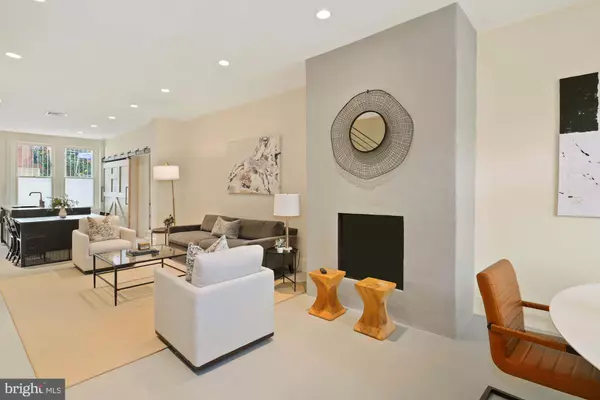For more information regarding the value of a property, please contact us for a free consultation.
Key Details
Sold Price $2,100,000
Property Type Townhouse
Sub Type Interior Row/Townhouse
Listing Status Sold
Purchase Type For Sale
Square Footage 2,965 sqft
Price per Sqft $708
Subdivision Dupont Circle
MLS Listing ID DCDC2020440
Sold Date 01/21/22
Style Other
Bedrooms 4
Full Baths 3
Half Baths 1
HOA Y/N N
Abv Grd Liv Area 2,265
Originating Board BRIGHT
Year Built 1885
Annual Tax Amount $13,520
Tax Year 2021
Lot Size 1,453 Sqft
Acres 0.03
Property Description
Stunning, modern and award winning renovation by fine home builder BOWA Construction of this Dupont Circle townhouse. This 4 story residence was designed with an open floor plan with unique architectural details throughout the house. A custom built perforated staircase allows light to flood the over 3,300 square feet via a dramatic rooftop skylight. Other distinct details include vintage, one-of-a-kind industrial design features such as barn doors, pocket doors, kitchen vent hood pediment, and concrete flooring on all 4 levels. The expansive and open main level includes a dining area with a concrete gas fireplace for the open floor plan living room. The modern gourmet eat-in kitchen has the finest quality finishes: Poggen Pohl cabinets, Wolf range, Sub Zero refrigerator Bosch built-in coffee machine and a unique sliding barn door pantry. The custom built mudroom and powder room complete the main level. The second level features two sizable bedrooms, a large renovated bathroom and family room. The entire third floor is the master suite with skylight, sitting room and attached terrace. The lower level includes a spacious recreation room, bedroom suit with full bath, and a storage room/ office. This fantastic home has 2 car parking.
Location
State DC
County Washington
Zoning RESIDENTIAL
Rooms
Basement Improved, Interior Access, Outside Entrance, Windows
Interior
Interior Features Combination Dining/Living, Dining Area, Floor Plan - Open, Kitchen - Eat-In, Kitchen - Gourmet, Kitchen - Island, Primary Bath(s), Recessed Lighting, Skylight(s), Breakfast Area, Upgraded Countertops, Stain/Lead Glass, Tub Shower
Hot Water Other
Heating Radiator
Cooling Central A/C
Fireplaces Number 1
Fireplace Y
Heat Source Other
Exterior
Garage Spaces 2.0
Water Access N
Accessibility None
Total Parking Spaces 2
Garage N
Building
Story 4
Foundation Other
Sewer Public Sewer
Water Public
Architectural Style Other
Level or Stories 4
Additional Building Above Grade, Below Grade
New Construction N
Schools
School District District Of Columbia Public Schools
Others
Senior Community No
Tax ID 0155//0207
Ownership Fee Simple
SqFt Source Assessor
Special Listing Condition Standard
Read Less Info
Want to know what your home might be worth? Contact us for a FREE valuation!

Our team is ready to help you sell your home for the highest possible price ASAP

Bought with Nancy W Taylor Bubes • Washington Fine Properties, LLC
GET MORE INFORMATION




