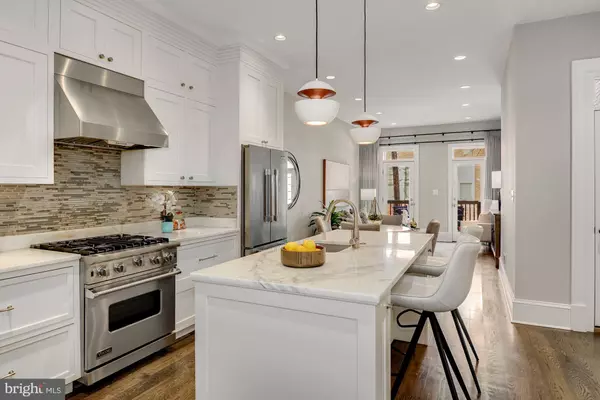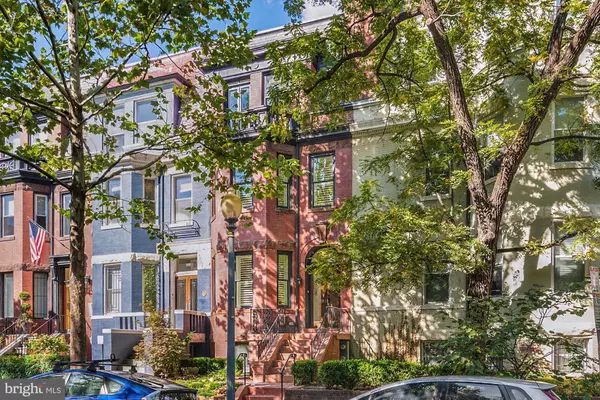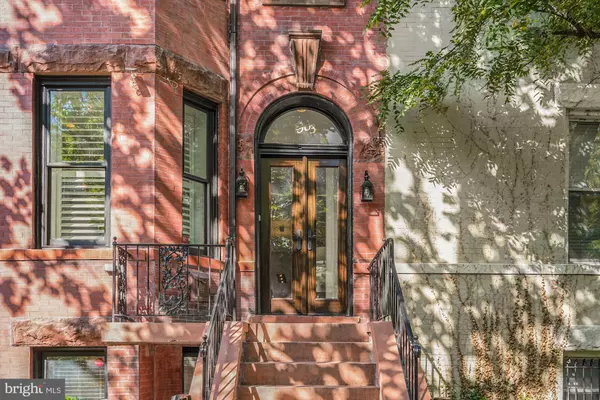For more information regarding the value of a property, please contact us for a free consultation.
Key Details
Sold Price $2,495,000
Property Type Townhouse
Sub Type Interior Row/Townhouse
Listing Status Sold
Purchase Type For Sale
Square Footage 3,888 sqft
Price per Sqft $641
Subdivision Dupont Circle
MLS Listing ID DCDC2017766
Sold Date 12/13/21
Style Victorian
Bedrooms 5
Full Baths 4
Half Baths 1
HOA Y/N N
Abv Grd Liv Area 3,100
Originating Board BRIGHT
Year Built 1900
Annual Tax Amount $21,276
Tax Year 2021
Lot Size 1,620 Sqft
Acres 0.04
Property Description
Your Dupont dream home awaits, meticulously renovated and set up for todays lifestyle. This four-story historic Victorian has multiple private outdoor spaces including a sensational roof deck with hot tub and a main-level grilling deck off the kitchen and family room! A beautiful two-bedroom legal rental is at the lowest level, offering additional income potential if so desired. From gleaming wide-plank floors to dazzling cook spaces and marble baths, this showcase row house is a picture-perfect merging of old school grandeur and chic modernity. An airy floor plan, 5 bedrooms, 4.5 baths and private parking are just a few of the features. Add a terrific back deck, a bedroom balcony, an upper loft space with custom wet bar, and a sumptuous owners suite, and you begin to fill in the blanks. Dont forget the sun-splashed roof deck and an incredibly walkable Dupont location on a leafy street, steps from top restaurants, Dawsons market, and the metro. There is where you want to be, its turn-key and ready for a memorable new chapter to unfold.
Location
State DC
County Washington
Zoning RA-8
Rooms
Basement Outside Entrance, Fully Finished, Improved, Windows
Interior
Interior Features Kitchen - Gourmet, Breakfast Area, Built-Ins, Carpet, Crown Moldings, Family Room Off Kitchen, Floor Plan - Open, Formal/Separate Dining Room, Kitchen - Island, Kitchen - Table Space, Primary Bath(s), Recessed Lighting, Soaking Tub, Wood Floors, Wine Storage, WhirlPool/HotTub, Wet/Dry Bar, Walk-in Closet(s), Upgraded Countertops, Skylight(s), Tub Shower, 2nd Kitchen
Hot Water Natural Gas
Heating Forced Air
Cooling Central A/C
Flooring Hardwood, Laminated, Carpet
Equipment Built-In Range, Built-In Microwave, Dishwasher, Disposal, Dryer, Dual Flush Toilets, Oven/Range - Electric, Oven/Range - Gas, Range Hood, Refrigerator, Stainless Steel Appliances, Washer, Water Heater
Fireplace N
Window Features Bay/Bow,Skylights
Appliance Built-In Range, Built-In Microwave, Dishwasher, Disposal, Dryer, Dual Flush Toilets, Oven/Range - Electric, Oven/Range - Gas, Range Hood, Refrigerator, Stainless Steel Appliances, Washer, Water Heater
Heat Source Natural Gas
Laundry Upper Floor, Washer In Unit, Dryer In Unit
Exterior
Exterior Feature Balconies- Multiple, Deck(s), Roof
Garage Spaces 1.0
Fence Rear, Privacy, Wood
Water Access N
View City, Trees/Woods
Accessibility None
Porch Balconies- Multiple, Deck(s), Roof
Total Parking Spaces 1
Garage N
Building
Story 3.5
Foundation Other
Sewer Public Sewer
Water Public
Architectural Style Victorian
Level or Stories 3.5
Additional Building Above Grade, Below Grade
Structure Type 9'+ Ceilings
New Construction N
Schools
Elementary Schools Oyster-Adams Bilingual School
Middle Schools Oyster-Adams Bilingual School
High Schools Jackson-Reed
School District District Of Columbia Public Schools
Others
Senior Community No
Tax ID 0109//0007
Ownership Fee Simple
SqFt Source Assessor
Security Features Smoke Detector,Security System
Acceptable Financing Cash, Conventional
Listing Terms Cash, Conventional
Financing Cash,Conventional
Special Listing Condition Standard
Read Less Info
Want to know what your home might be worth? Contact us for a FREE valuation!

Our team is ready to help you sell your home for the highest possible price ASAP

Bought with Jeffrey M Brier • Compass
GET MORE INFORMATION




