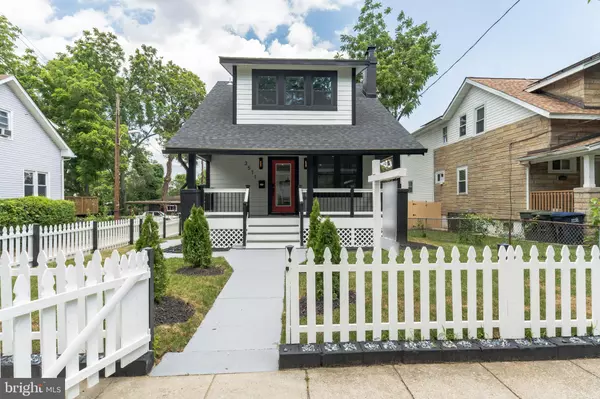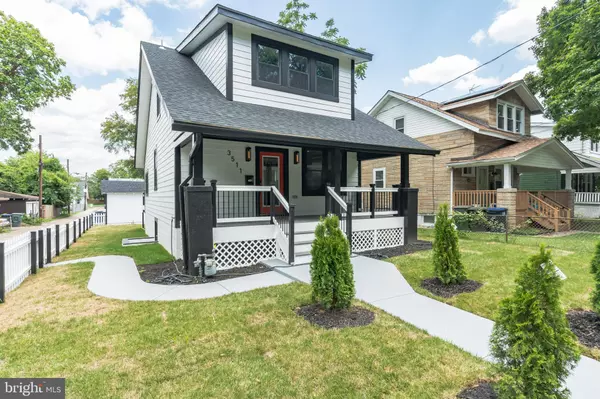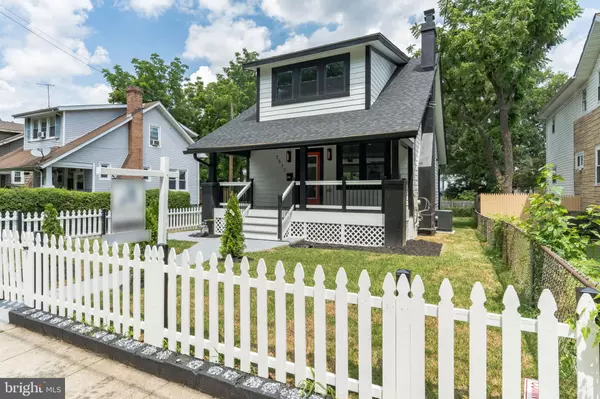For more information regarding the value of a property, please contact us for a free consultation.
Key Details
Sold Price $1,050,000
Property Type Single Family Home
Sub Type Detached
Listing Status Sold
Purchase Type For Sale
Square Footage 1,895 sqft
Price per Sqft $554
Subdivision Brookland
MLS Listing ID DCDC2014374
Sold Date 11/01/21
Style Colonial
Bedrooms 4
Full Baths 3
Half Baths 1
HOA Y/N N
Abv Grd Liv Area 1,348
Originating Board BRIGHT
Year Built 1925
Annual Tax Amount $1,554
Tax Year 2020
Lot Size 3,840 Sqft
Acres 0.09
Property Description
Experience a true Gem in Brookland. Step on up to this beautiful single- family home. This house offers a spacious open floor plan, with plenty of natural light and tastefully selected wood flooring throughout. At the entry you are met by a cozy living room, perfect for entertaining or warming up in front of the wood burning fireplace. The open design kitchen includes a large island with seating and a seamless pathway to the dining area. Make sure to take note of the additional kitchen features, such as Bosch appliances, cooktop stove and oven with range hood, dishwasher, microwave, all new cabinetry, as well as soapstone countertops. The kitchen flows beautifully to the large deck which would be great for outdoor entertaining or simply relaxing and enjoying the fresh air. There are 2 master bedrooms on the top level with ceiling fans and both bedrooms include beautifully appointed bathrooms. Washer/dryer can also be found on the top floor. The lower level includes 2 more bedrooms, another well-appointed bathroom, a secondary washer/dryer hook up and a private entry, making it suitable for guests. The outdoor space offers a sizable level fenced yard, with a detached one car garage. This one is a must see!!!
This fantastic location is convenient to the Brookland Metro, Yes! Organic Market, Turkey Thicket Recreation Center and pool, tons of popular neighborhood restaurants like Primrose and Brookland's Finest, the Arts Walk at Monroe Street Market, Catholic University, and the beautiful gardens of the Franciscan Monastery.
Location
State DC
County Washington
Zoning RESIDENTIAL
Rooms
Other Rooms Laundry, Recreation Room
Basement Connecting Stairway, Daylight, Partial, Fully Finished, Outside Entrance, Interior Access, Rear Entrance, Improved
Interior
Interior Features Kitchen - Island, Wood Floors, Upgraded Countertops
Hot Water Natural Gas
Heating Forced Air
Cooling None
Flooring Hardwood
Fireplaces Number 1
Fireplaces Type Fireplace - Glass Doors
Equipment Built-In Microwave, Cooktop, Cooktop - Down Draft, Dishwasher, Disposal, Energy Efficient Appliances, ENERGY STAR Dishwasher, Icemaker, Oven - Self Cleaning, Refrigerator, Stainless Steel Appliances
Fireplace Y
Appliance Built-In Microwave, Cooktop, Cooktop - Down Draft, Dishwasher, Disposal, Energy Efficient Appliances, ENERGY STAR Dishwasher, Icemaker, Oven - Self Cleaning, Refrigerator, Stainless Steel Appliances
Heat Source Natural Gas
Laundry Basement, Upper Floor
Exterior
Exterior Feature Deck(s), Porch(es)
Parking Features Garage Door Opener, Garage - Rear Entry
Garage Spaces 1.0
Fence Rear, Fully
Utilities Available Cable TV Available, Natural Gas Available, Electric Available
Water Access N
Roof Type Shingle
Accessibility Kitchen Mod, >84\" Garage Door
Porch Deck(s), Porch(es)
Total Parking Spaces 1
Garage Y
Building
Lot Description Level
Story 3
Foundation Block
Sewer Public Sewer
Water Public
Architectural Style Colonial
Level or Stories 3
Additional Building Above Grade, Below Grade
New Construction N
Schools
School District District Of Columbia Public Schools
Others
Pets Allowed N
Senior Community No
Tax ID 4147//0027
Ownership Fee Simple
SqFt Source Assessor
Acceptable Financing Cash, Conventional, VA
Listing Terms Cash, Conventional, VA
Financing Cash,Conventional,VA
Special Listing Condition Standard
Read Less Info
Want to know what your home might be worth? Contact us for a FREE valuation!

Our team is ready to help you sell your home for the highest possible price ASAP

Bought with Chelsea Lanise Traylor • Redfin Corp
GET MORE INFORMATION




