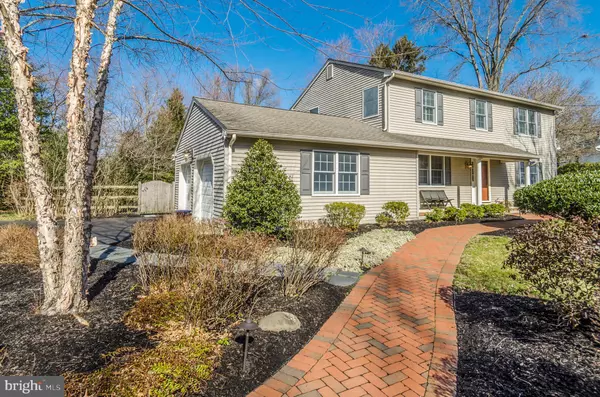For more information regarding the value of a property, please contact us for a free consultation.
Key Details
Sold Price $622,500
Property Type Single Family Home
Sub Type Detached
Listing Status Sold
Purchase Type For Sale
Square Footage 2,411 sqft
Price per Sqft $258
Subdivision Princeton Ivy Ests
MLS Listing ID NJME292532
Sold Date 08/21/20
Style Colonial
Bedrooms 4
Full Baths 2
Half Baths 1
HOA Y/N N
Abv Grd Liv Area 2,411
Originating Board BRIGHT
Year Built 1967
Annual Tax Amount $15,116
Tax Year 2019
Lot Size 0.689 Acres
Acres 0.69
Lot Dimensions 150.00 x 200.00
Property Description
This Princeton Junction home is perfect! The center-hall colonial was COMPLETELY RECONSTRUCTED in 2002. No expense was spared to create a home like none other in the neighborhood, with an updated floor plan configured to delight the cook and enhance today's active lifestyles. The kitchen was opened up and expanded to include a sun-filled family dining area with sliders to a large bluestone patio, a generously-sized cooking space equipped with top-of-the-line stainless steel professional appliances, granite countertops, and beautiful custom cabinetry topped with crown molding. The kitchen flows to the family room as well as formal dining and living rooms. Upstairs you'll find a master bedroom and bath with ample closet space. Three additional bedrooms are down the hall, as is a second full bath. (Both full baths updated in 2002.) The finished basement offers more living space, an exercise room, plus a tidy workshop and plenty of storage. Further updates include gleaming hardwood floors, high-end finishes, fresh paint throughout the home, newer Anderson windows, a gas fireplace in the family room, a highly efficient 4-zone heating system, and new central AC system. The property is professionally landscaped with an abundance of flowering shrubs and perennials. Located in the heart of Princeton Junction, just minutes from High School South, shopping, and the Princeton Junction train station. Come see it today!
Location
State NJ
County Mercer
Area West Windsor Twp (21113)
Zoning R-2
Rooms
Other Rooms Living Room, Dining Room, Primary Bedroom, Bedroom 2, Bedroom 3, Bedroom 4, Kitchen, Family Room, Breakfast Room, Exercise Room, Laundry, Mud Room, Recreation Room, Utility Room, Workshop, Bathroom 2, Primary Bathroom
Basement Partially Finished, Workshop
Interior
Interior Features Breakfast Area, Built-Ins, Attic/House Fan, Crown Moldings, Efficiency, Family Room Off Kitchen, Formal/Separate Dining Room, Kitchen - Gourmet, Laundry Chute, Wood Floors
Hot Water Natural Gas
Heating Baseboard - Hot Water
Cooling Central A/C
Flooring Hardwood
Fireplaces Number 1
Fireplaces Type Gas/Propane, Insert
Equipment Commercial Range, Built-In Microwave, Dishwasher, Stainless Steel Appliances
Fireplace Y
Appliance Commercial Range, Built-In Microwave, Dishwasher, Stainless Steel Appliances
Heat Source Natural Gas
Exterior
Parking Features Garage Door Opener, Garage - Side Entry
Garage Spaces 2.0
Fence Split Rail
Water Access N
Roof Type Asphalt
Accessibility None
Attached Garage 2
Total Parking Spaces 2
Garage Y
Building
Story 3
Sewer Public Sewer
Water Public
Architectural Style Colonial
Level or Stories 3
Additional Building Above Grade, Below Grade
New Construction N
Schools
Elementary Schools Maurice Hawk
Middle Schools Thomas R. Grover M.S.
High Schools High School South
School District West Windsor-Plainsboro Regional
Others
Senior Community No
Tax ID 13-00017 07-00001
Ownership Fee Simple
SqFt Source Assessor
Acceptable Financing Conventional, Cash
Listing Terms Conventional, Cash
Financing Conventional,Cash
Special Listing Condition Standard
Read Less Info
Want to know what your home might be worth? Contact us for a FREE valuation!

Our team is ready to help you sell your home for the highest possible price ASAP

Bought with Abdulbaset A Abdulla • Weichert Realtors - Princeton
GET MORE INFORMATION




