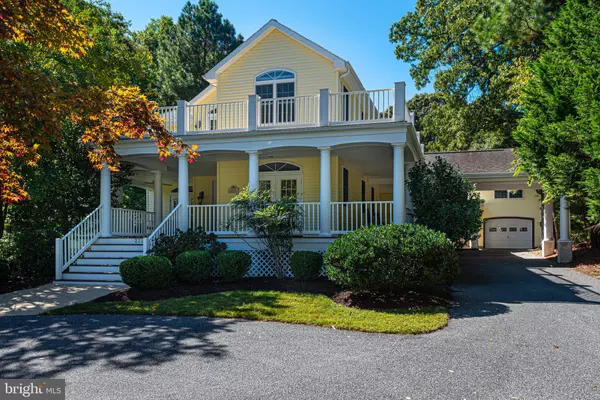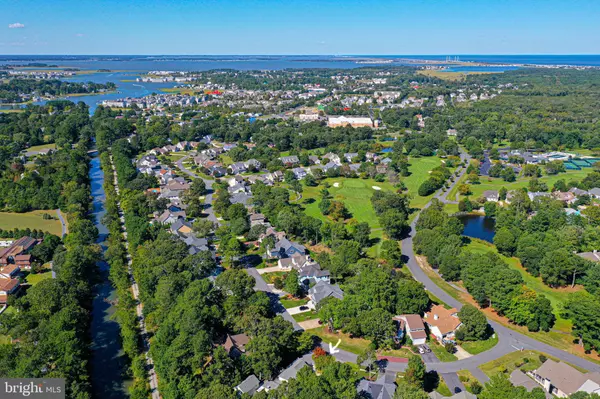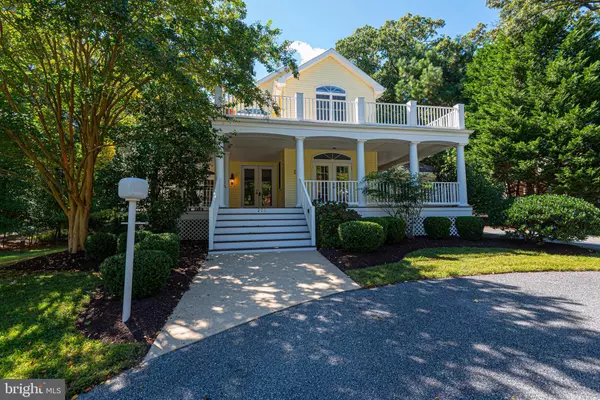For more information regarding the value of a property, please contact us for a free consultation.
Key Details
Sold Price $1,075,000
Property Type Single Family Home
Sub Type Detached
Listing Status Sold
Purchase Type For Sale
Square Footage 4,367 sqft
Price per Sqft $246
Subdivision Salt Pond
MLS Listing ID DESU2006994
Sold Date 11/16/21
Style Coastal,Contemporary
Bedrooms 5
Full Baths 3
Half Baths 1
HOA Fees $151/ann
HOA Y/N Y
Abv Grd Liv Area 4,367
Originating Board BRIGHT
Year Built 2004
Lot Size 10,890 Sqft
Acres 0.25
Property Description
An impressive and spacious custom built home nestled on a beautiful landscaped lot bordering the Assawoman Canal park land. This gorgeous furnished home offers outstanding finishes throughout. You step onto the huge wraparound porch which would be great for large gatherings or a small intimate setting. At the front door, you will enter into the large 2 story foyer and on your right, is a large formal dining room with lots of windows, off the formal dining room, you will see a dry bar area with extra cabinets. To the left of the foyer, you will find an office with built in bookcases plus a Murphy bed, perfect for another sleeping area. Down the hall, you will discover an enormous primary bedroom with a private office, a super sized walk in closet, a very elegant bathroom with a walk in shower and a double sink vanity and a private 3 season summer room. Then you will see the chefs kitchen, all decked out with granite, stainless steel appliances and Viking stove (6 burner), island and dining area, a great place for dining while you are checking out the chefs meal preparation. Then off the kitchen area, you have a cozy and inviting family room with a fireplace and built ins, perfect for a quiet evening at home after a long day at the beach and another 3 season sunroom. Upstairs are 4 bedrooms plus 2 full baths, loft area and a 2nd floor deck. Back outside, you will see a de-attached one car garage and above the garage you find a separate guest suite, artist studio or an office. In the rear yard, there is a great paver patio, a wonderful setting for BBQs. Plenty of parking and has a successful rental history. Salt Pond is a lovely community with outdoor/indoor pools, pickleball and tennis courts, small beach area, water access to the salt pond, golf course (18 hole -par 3 ), walking trails and enjoy nature. And you are less than 1 mile to all the fabulous attraction that Bethany Beach has to offer.
Location
State DE
County Sussex
Area Baltimore Hundred (31001)
Zoning MR
Rooms
Main Level Bedrooms 1
Interior
Interior Features Attic, Breakfast Area, Entry Level Bedroom, Ceiling Fan(s), Skylight(s), Window Treatments, Built-Ins, Dining Area, Formal/Separate Dining Room, Kitchen - Gourmet, Kitchen - Island, Primary Bath(s), Stall Shower, Upgraded Countertops, Walk-in Closet(s), Wet/Dry Bar, WhirlPool/HotTub, Wood Floors, Floor Plan - Open, Butlers Pantry, Carpet
Hot Water Propane
Heating Heat Pump(s)
Cooling Central A/C
Flooring Carpet, Hardwood, Ceramic Tile
Fireplaces Number 1
Fireplaces Type Gas/Propane
Equipment Dishwasher, Disposal, Icemaker, Refrigerator, Microwave, Oven/Range - Gas, Oven - Self Cleaning, Water Heater, Dryer, Stainless Steel Appliances, Washer, Commercial Range
Furnishings Yes
Fireplace Y
Window Features Insulated,Screens
Appliance Dishwasher, Disposal, Icemaker, Refrigerator, Microwave, Oven/Range - Gas, Oven - Self Cleaning, Water Heater, Dryer, Stainless Steel Appliances, Washer, Commercial Range
Heat Source Electric
Laundry Main Floor
Exterior
Exterior Feature Patio(s), Deck(s), Porch(es), Wrap Around
Parking Features Garage - Front Entry, Garage Door Opener
Garage Spaces 6.0
Utilities Available Cable TV Available, Phone Available
Amenities Available Basketball Courts, Community Center, Fitness Center, Tennis Courts, Tot Lots/Playground, Pool - Outdoor, Putting Green, Water/Lake Privileges, Golf Course Membership Available, Pool - Indoor
Water Access N
Roof Type Architectural Shingle
Accessibility None
Porch Patio(s), Deck(s), Porch(es), Wrap Around
Total Parking Spaces 6
Garage Y
Building
Lot Description Landscaping, Partly Wooded
Story 2
Foundation Concrete Perimeter
Sewer Public Sewer
Water Public
Architectural Style Coastal, Contemporary
Level or Stories 2
Additional Building Above Grade
Structure Type Vaulted Ceilings
New Construction N
Schools
School District Indian River
Others
Senior Community No
Tax ID 134-13.00-1785.00
Ownership Fee Simple
SqFt Source Estimated
Security Features Carbon Monoxide Detector(s),Smoke Detector
Special Listing Condition Standard
Read Less Info
Want to know what your home might be worth? Contact us for a FREE valuation!

Our team is ready to help you sell your home for the highest possible price ASAP

Bought with Walter Stucki • RE/MAX Realty Group Rehoboth
GET MORE INFORMATION




