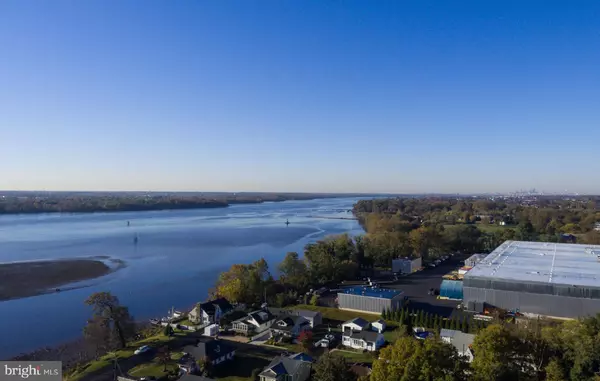For more information regarding the value of a property, please contact us for a free consultation.
Key Details
Sold Price $435,000
Property Type Single Family Home
Sub Type Detached
Listing Status Sold
Purchase Type For Sale
Square Footage 1,991 sqft
Price per Sqft $218
Subdivision Torresdale Manor
MLS Listing ID PABU2011228
Sold Date 12/21/21
Style Split Level
Bedrooms 3
Full Baths 2
Half Baths 1
HOA Y/N N
Abv Grd Liv Area 1,991
Originating Board BRIGHT
Year Built 1966
Annual Tax Amount $5,737
Tax Year 2021
Lot Size 0.287 Acres
Acres 0.29
Lot Dimensions 125.00 x 100.00
Property Description
Welcome to 444 Locust Ave located in historic Torresdale Manor. This riverfront community is a very special place to call home where you can join the only riverfront civic association in Bucks County for a small $25. fee per year and enjoy the exclusive use of amenities offered to members. This fabulous expansive 3bedroom, 2.5 bath, 2 car garage Brookwood Style Split Level home has so much to offer. Enter this lovely home through the elegant foyer with decorative glass front door and full view storm door. The main level of this home is an entertainers dream! The large sundrenched living room is open to a formal dining room that leads to a beautifully remodeled kitchen with white cabinets, granite countertops and stainless steel appliances all ready for you to host the holidays! Travel down a few steps and you will find a cozy family room with half bath and huge utility room. The upstairs of this home is simply amazing! You will find 3 large bedrooms that include a 23x13 Owner's suite with beautifully remodeled ensuite bathroom, 16 x 16 second bedroom and 12 x 12 third bedroom as well as a nicely appointed hall bath. There are pull down steps to the attic for additional storage space. There is also a full basement for additional storage. Enjoy Summer barbeques on your rear deck or take a short stroll down to the riverfront and enjoy the breathtaking views, it's like being on vacation everyday! Other features of this incredible home: central air on upper lever, wall unit cools main floor and family room, basement cooled by window unit, 3 zone baseboard heating, upstairs windows were replaced 2008, expanded driveway, 2 car garage, additional storage in oversized shed with electric,hardwood floors under carpet in bedrooms, hallway, stairs, livingroom and diningroom . The location of this home is phenomenal! Just minutes to I-95, Route 1, Regional Rail Line for Amtrak and Septa in Cornwell Heights and Torresdale Septa Station, a short commute to Center City Philadelphia or NYC! Great restaurants and shopping nearby. Come see all that this marvelous home has to offer!
Location
State PA
County Bucks
Area Bensalem Twp (10102)
Zoning R1
Rooms
Other Rooms Living Room, Dining Room, Primary Bedroom, Bedroom 2, Bedroom 3, Kitchen, Family Room, Foyer, Laundry
Basement Unfinished
Interior
Hot Water Natural Gas
Heating Baseboard - Hot Water
Cooling Central A/C, Wall Unit, Window Unit(s)
Flooring Carpet, Ceramic Tile, Laminate Plank
Fireplace N
Heat Source Natural Gas
Exterior
Amenities Available Beach, Boat Ramp, Picnic Area
Water Access N
Roof Type Asphalt,Architectural Shingle
Accessibility None
Garage N
Building
Story 2.5
Foundation Block
Sewer Public Sewer
Water Public
Architectural Style Split Level
Level or Stories 2.5
Additional Building Above Grade, Below Grade
New Construction N
Schools
High Schools Bensalem Township
School District Bensalem Township
Others
Senior Community No
Tax ID 02-058-007
Ownership Fee Simple
SqFt Source Assessor
Special Listing Condition Standard
Read Less Info
Want to know what your home might be worth? Contact us for a FREE valuation!

Our team is ready to help you sell your home for the highest possible price ASAP

Bought with Joseph A Bianchimano • RE/MAX 2000
GET MORE INFORMATION




