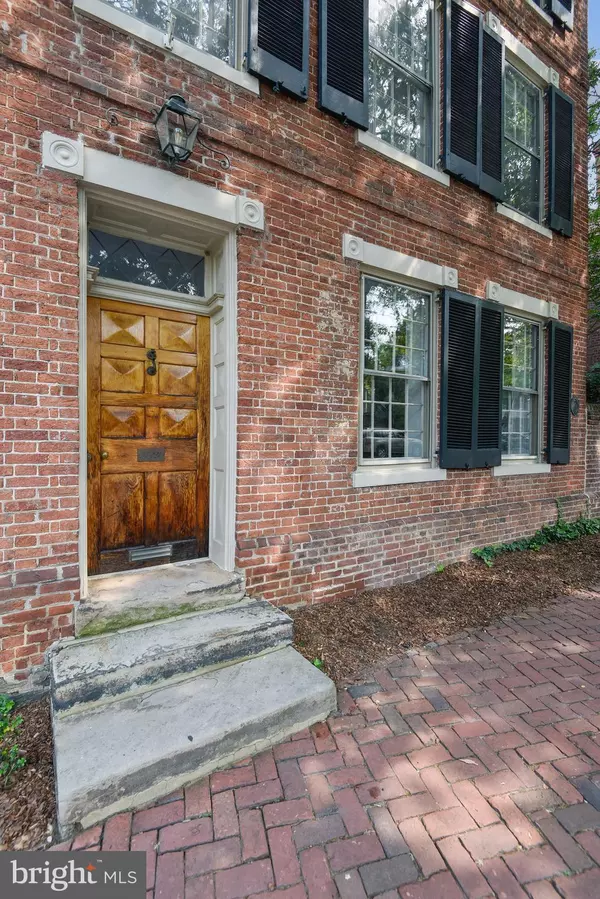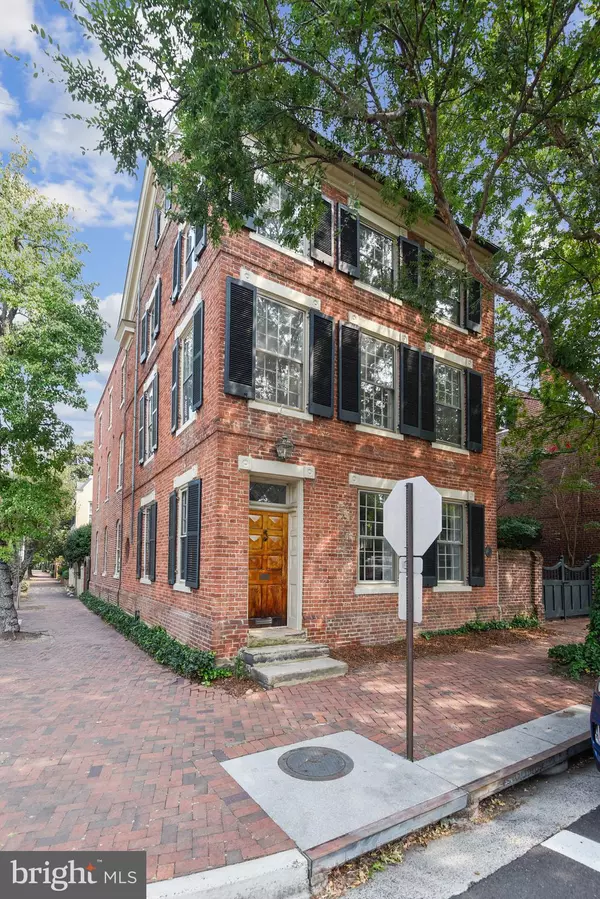For more information regarding the value of a property, please contact us for a free consultation.
Key Details
Sold Price $2,250,000
Property Type Single Family Home
Sub Type Detached
Listing Status Sold
Purchase Type For Sale
Square Footage 4,034 sqft
Price per Sqft $557
Subdivision Old Town
MLS Listing ID VAAX2003858
Sold Date 01/03/22
Style Federal
Bedrooms 6
Full Baths 2
Half Baths 1
HOA Y/N N
Abv Grd Liv Area 4,034
Originating Board BRIGHT
Year Built 1818
Annual Tax Amount $19,798
Tax Year 2021
Lot Size 2,964 Sqft
Acres 0.07
Property Description
If these walls could talk, the ones throughout 221 Gibbon Street would have rich tales to tell. Having stood the test of time and many iterations of living environments, this special residence awaits its newest steward to further the fertile heritage it has enjoyed for two centuries. Whether beginning its life as a typical early l9th century brick home with entrance hall to the side and double parlors abutting, being enlarged by a projecting ell at a later time, becoming a series of small apartments for a period of 30+ years and ultimately returning to a single family home, the gentility of the mellow brick structure adorned with bulls-eye trimmed openings and colonial green shutters remains. Its deep garden with perimeter beds, mature boxwood, magnolia, gracious yews and azalea shade and ornament the sheltered retreat while offering 2 off-street parking places through handsome gates. Warm heart pine floors flow throughout this light-filled residence on the northeast corner of Gibbon and Fairfax Streets while simple but traditional trim enlivens each and every room. Six rooms with fireplaces, several with surrounding hand-carved panels, are complemented by period woodwork and built-ins including several cupboards, bookshelves and window seats assuring early authenticity. A seventh decorative fireplace adds interest to one of the many bedrooms. The main floor includes gracious rooms for entertaining including a welcoming entrance hall, double parlor and dining room, augmented by a butler's pantry. Beyond is the large kitchen with beamed ceiling, wood cabinetry and stainless appliances. With ample room for a large table, hours of creating memorable times whether preparing festive meals, baking cookies and treats for the younger set or simply gathering friends for lively conversation while enjoying a refreshing beverage can be imagined. Doors from the dining room and kitchen open to the glorious garden making it easy to extend both casual and more formal entertaining. Completing this level is a unique powder room tucked beneath the stairs. The second and third floors mirror each other in configuration, reflect some of the divisions made to create the smaller studio apartments and eventually were adapted to accommodate the desires of the present owners' family with six bedrooms and two sitting rooms. Each floor includes a full tiled bath and the third floor houses a full laundry. One wonders about the ladder in the second floor rear bedroom with its owners offering the following explanation. Having experienced the threat of fire and without a rear staircase, the family installed a unique solution to allow those at the rear of the second floor to ascend a ladder through a trap door to the third level, climb through a window to a rope ladder to the balcony below, dropping into the garden for escape. One would also guess that as the children grew older, this method would become a surreptitious way of entering and exiting the house. It is "fun facts" such as these that weave through the fabric of Old Town homes and add to their singular status. The residence of over 4,000 finished square feet has a stone foundation basement where the boiler is housed and at the top there is an unfinished attic. Two-zoned jet pack air conditioning maintains a comfortable temperature throughout the warmer months. Radiator heat removes the chill in the colder ones. With close proximity to Lee Street park, the river, restaurants and shops, this location in the southeast quadrant of Old Town is enviable while this extraordinary home anticipates your distinctive touch.
Location
State VA
County Alexandria City
Zoning RM
Rooms
Other Rooms Living Room, Dining Room, Kitchen, Basement, Other, Half Bath
Basement Outside Entrance, Unfinished
Interior
Interior Features Attic, Built-Ins, Butlers Pantry, Chair Railings, Crown Moldings, Formal/Separate Dining Room, Wood Floors
Hot Water Natural Gas
Heating Radiator, Zoned
Cooling Central A/C, Zoned
Flooring Wood
Fireplaces Type Brick
Equipment Cooktop, Dishwasher, Disposal, Dryer, Exhaust Fan, Icemaker, Oven - Wall, Range Hood, Refrigerator, Stainless Steel Appliances, Washer, Water Heater
Fireplace Y
Appliance Cooktop, Dishwasher, Disposal, Dryer, Exhaust Fan, Icemaker, Oven - Wall, Range Hood, Refrigerator, Stainless Steel Appliances, Washer, Water Heater
Heat Source Natural Gas
Laundry Upper Floor
Exterior
Exterior Feature Balcony, Patio(s)
Garage Spaces 2.0
Water Access N
Accessibility None
Porch Balcony, Patio(s)
Total Parking Spaces 2
Garage N
Building
Story 4
Foundation Stone
Sewer Public Sewer
Water Public
Architectural Style Federal
Level or Stories 4
Additional Building Above Grade, Below Grade
New Construction N
Schools
Elementary Schools Lyles-Crouch
Middle Schools George Washington
High Schools Alexandria City
School District Alexandria City Public Schools
Others
Pets Allowed Y
Senior Community No
Tax ID 081.01-01-14
Ownership Fee Simple
SqFt Source Assessor
Acceptable Financing Cash, Conventional
Horse Property N
Listing Terms Cash, Conventional
Financing Cash,Conventional
Special Listing Condition Standard
Pets Allowed No Pet Restrictions
Read Less Info
Want to know what your home might be worth? Contact us for a FREE valuation!

Our team is ready to help you sell your home for the highest possible price ASAP

Bought with Donna Dorsey • TTR Sotheby's International Realty
GET MORE INFORMATION




