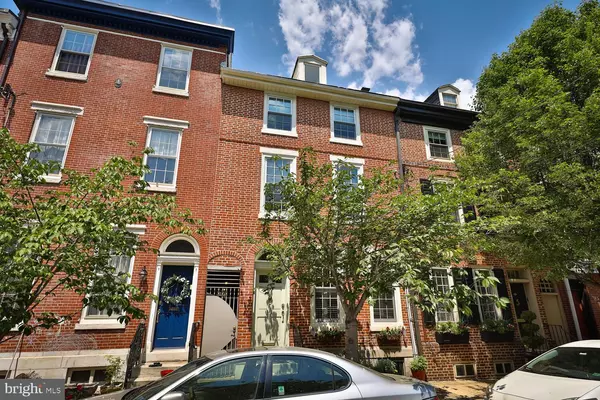For more information regarding the value of a property, please contact us for a free consultation.
Key Details
Sold Price $870,000
Property Type Townhouse
Sub Type Interior Row/Townhouse
Listing Status Sold
Purchase Type For Sale
Square Footage 2,640 sqft
Price per Sqft $329
Subdivision Queen Village
MLS Listing ID PAPH1010116
Sold Date 07/09/21
Style Colonial
Bedrooms 3
Full Baths 3
Half Baths 1
HOA Y/N N
Abv Grd Liv Area 2,640
Originating Board BRIGHT
Year Built 1860
Annual Tax Amount $11,116
Tax Year 2021
Lot Size 1,300 Sqft
Acres 0.03
Lot Dimensions 20.00 x 65.00
Property Description
As you walk up to the front door, admire the handsome 1860s architecture. Enter the foyer, an early version of a storm door, then a large living room with hardwood floors and an original fireplace conveniently converted to gas welcomes you home. Glimpse views of the shady and cool marble floored terrace, perfect for al fresco dining, through the large rear window. A reading nook with custom bookshelves and cabinets for extra storage, and garden views of the hanging flowers beckons. Next youll find a full sized dining room overlooking the terrace with a deep sill bow window. Enter a hand-made swinging door into a fully equipped kitchen with an induction range and oven which converts to a double oven, and lovely views to keep the cook happy. Finally, a bonus room offers a powder room, ample coat closets, and a sweet spot for a desk or the children to play. The 2nd floor offers a large, sunny bedroom in the front with original paneling and decorative fireplace, multiple closets and an en suite bathroom complete this inviting room. The rear room opens up to a cathedral ceiling with exposed brick, plus a sumptuous bath, full size stack laundry closet, and a french door onto another deck, a perfect secluded spot for your morning coffee. Surrounded by planters, and a grape vine to make your own wine, it is truly an oasis. Then walk up to the 3rd floor past a charming potting area to yet another ensuite bedroom with cathedral ceilings and dormer windows, plus a secret space just for kids...or storage. This bedroom has a new, mini-split air conditioner so it is always comfortable in the heat of the summer, Finally, those who love roof decks will be well satisfied when they ascend through the magical cut glass windowed cupola to the very top of this historic home. From this deck, you can see North, South, East and West from the Delaware River to Fireworks and everything in between. The Seller, who loves climbing and caving, says it is the reason he wanted this home in the first place. And its close proximity to Head House Square (with a stellar weekend farmers market) and the Italian Market makes it a cooks paradise. Features include a state-of-the-art heating system, 2 zones of air conditioning, hardwood floors throughout, many original details, and a massive amount of character all on a special quiet leafy Queen Village block in the Meredith Catchment.
Location
State PA
County Philadelphia
Area 19147 (19147)
Zoning RM1
Direction South
Rooms
Basement Unfinished, Workshop, Windows
Interior
Hot Water Natural Gas
Heating Hot Water
Cooling Central A/C
Flooring Hardwood
Fireplaces Number 1
Fireplace Y
Heat Source Natural Gas
Exterior
Water Access N
Accessibility None
Garage N
Building
Story 3
Sewer Public Sewer
Water Public
Architectural Style Colonial
Level or Stories 3
Additional Building Above Grade, Below Grade
New Construction N
Schools
Elementary Schools William M. Meredith School
Middle Schools William M. Meredith School
High Schools Horace Furness
School District The School District Of Philadelphia
Others
Senior Community No
Tax ID 023041500
Ownership Fee Simple
SqFt Source Assessor
Special Listing Condition Standard
Read Less Info
Want to know what your home might be worth? Contact us for a FREE valuation!

Our team is ready to help you sell your home for the highest possible price ASAP

Bought with Karrie Gavin • Elfant Wissahickon-Rittenhouse Square
GET MORE INFORMATION




