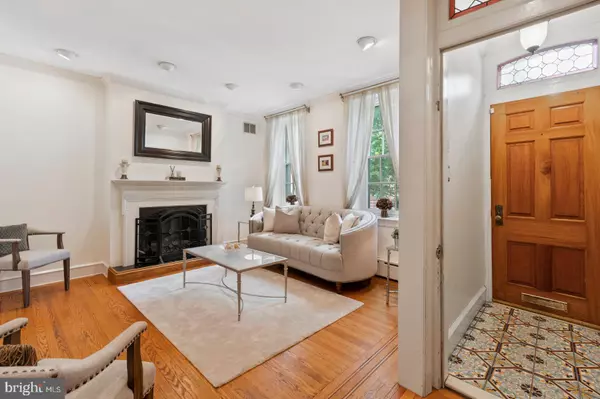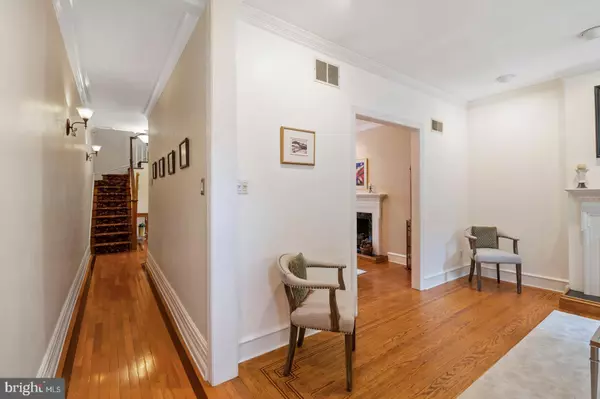For more information regarding the value of a property, please contact us for a free consultation.
Key Details
Sold Price $920,000
Property Type Townhouse
Sub Type Interior Row/Townhouse
Listing Status Sold
Purchase Type For Sale
Square Footage 2,729 sqft
Price per Sqft $337
Subdivision Queen Village
MLS Listing ID PAPH1013334
Sold Date 07/13/21
Style Traditional
Bedrooms 3
Full Baths 2
Half Baths 1
HOA Y/N N
Abv Grd Liv Area 2,729
Originating Board BRIGHT
Year Built 1953
Annual Tax Amount $8,094
Tax Year 2021
Lot Size 1,553 Sqft
Acres 0.04
Lot Dimensions 19.41 x 80.00
Property Description
Welcome to this spacious, beautiful home on a lovely tree lined Queen Village street in the highly desirable & award winning Meredith School Catchman. Look for the window boxes & shutters as you enter the tiled entry foyer into the charming living room with fireplace, hardwood floors, crown molding, leading to the separate dining room with fireplace, hardwood flooring, crown molding & bright south facing window overlooking the patio. The pretty powder room in the hallway leads to a wonderful kitchen - high ceilings, Samsung appliances, eating counter, incredible cabinets, high ceilinged breakfast room with ceiling fan and french doors leading to a spacious patio with grill. The second floor has the master bedroom with fireplace, hardwood floors & incredible in suite master bath, with fireplace, huge glass shower, soaking tub, south window & wonderful den with high ceilings, ceiling fan, incredible light from south & west facing windows. Third floor has 2 bedrooms, another bath & stairs to another charming den on the 4th floor with its own south facing deck. Parking is easily available nearby on a separate lot. This is a turn-key home waiting for you!
Location
State PA
County Philadelphia
Area 19147 (19147)
Zoning RM1
Direction North
Rooms
Basement Full, Interior Access
Interior
Interior Features Wood Floors, Crown Moldings, Recessed Lighting, Ceiling Fan(s), Formal/Separate Dining Room
Hot Water 60+ Gallon Tank
Heating Central
Cooling Ceiling Fan(s), Central A/C
Flooring Ceramic Tile, Hardwood, Partially Carpeted
Fireplaces Number 4
Fireplaces Type Gas/Propane
Equipment Built-In Microwave, Built-In Range, Cooktop, Dishwasher, Disposal, Dryer, Dryer - Electric, Icemaker, Microwave, Oven - Self Cleaning, Refrigerator
Fireplace Y
Appliance Built-In Microwave, Built-In Range, Cooktop, Dishwasher, Disposal, Dryer, Dryer - Electric, Icemaker, Microwave, Oven - Self Cleaning, Refrigerator
Heat Source Natural Gas
Laundry Upper Floor
Exterior
Exterior Feature Deck(s), Patio(s)
Utilities Available Cable TV Available, Electric Available, Natural Gas Available, Phone Available, Sewer Available, Water Available
Water Access N
View City, Garden/Lawn
Roof Type Asphalt
Accessibility None
Porch Deck(s), Patio(s)
Road Frontage City/County
Garage N
Building
Story 4
Sewer Public Septic
Water Public
Architectural Style Traditional
Level or Stories 4
Additional Building Above Grade, Below Grade
New Construction N
Schools
School District The School District Of Philadelphia
Others
Senior Community No
Tax ID 022044200
Ownership Fee Simple
SqFt Source Assessor
Security Features Main Entrance Lock,Smoke Detector
Special Listing Condition Standard
Read Less Info
Want to know what your home might be worth? Contact us for a FREE valuation!

Our team is ready to help you sell your home for the highest possible price ASAP

Bought with Jeffrey Block • Compass RE
GET MORE INFORMATION




