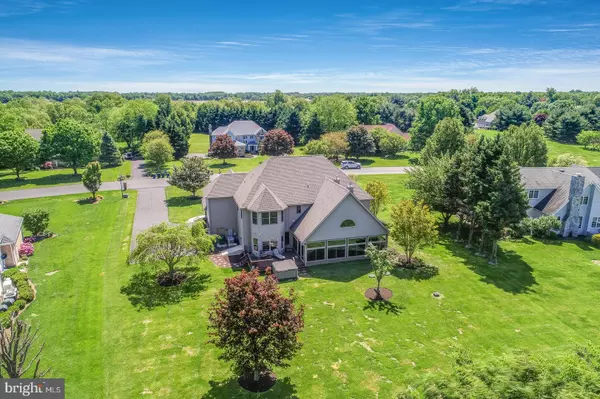For more information regarding the value of a property, please contact us for a free consultation.
Key Details
Sold Price $665,000
Property Type Single Family Home
Sub Type Detached
Listing Status Sold
Purchase Type For Sale
Square Footage 6,105 sqft
Price per Sqft $108
Subdivision Wild Quail
MLS Listing ID DEKT248774
Sold Date 07/07/21
Style Contemporary
Bedrooms 4
Full Baths 5
HOA Fees $16/ann
HOA Y/N Y
Abv Grd Liv Area 4,301
Originating Board BRIGHT
Year Built 2000
Annual Tax Amount $3,331
Tax Year 2020
Lot Size 0.830 Acres
Acres 0.83
Lot Dimensions 159.84 x 281.00
Property Description
Enjoy country living in the neighborhood of Wild Quail. 312 Quail Run faces East and backs up to the golf course offering panoramic views of holes 15 & 16 and beautiful sunsets. The foyer welcomes you with ceramic tile, cathedral ceilings and natural light. The formal living room is bright and cheery with hardwood floors that continue throughout the first floor. The office is private and can be used as a first floor bedroom with a full bathroom steps away. The formal dining room has access to the kitchen through the butlers pantry. The gourmet kitchen is truly the heart of the house . Maple cabinets, granite counter tops, double wall ovens, French door refrigerator w/ built in Keurig system and a gas cooktop that will make cooking a breeze. The island, with a bar height ledge, will quickly become a gathering place while the casual dining nook will offer endless views of the backyard. The kitchen opens up to the family room that has a wall of built-in book cases, a gas fireplace, surround sound speakers and sliding doors leading to the 800 Sq. Ft. enclosed four season room. The four season room has 3 walls of windows, ceiling fans, a woodstove, recessed lighting and tile flooring. There is a sliding door to the back deck that has Trex deck planks, a hot tub and grill area that has a buried propane tank. The second floor Primary Bedroom is private and has a sitting area overlooking the golf course, his and her walk-in closets, granite topped vanities, jetted corner spa tub and a 5'x6' walk-in shower. There are three other bedrooms on the floor. Each has a large walk-in closet, ceiling fans and plush carpet. Bedroom #1 has a private bathroom with updated granite topped vanity and sink. Bedroom #2 has direct access to the hall bathroom it shares with bedroom #3. The second floor is completed with a large laundry room finished with cabinets, sink and room for storage. The convenient back staircase will deliver you to the kitchen. The fully finished basement has a large recreation area with room for your favorite activities and has surround sound speakers. There is an outside Bilco door and small utility room. The basement also has a craft area, den, full bathroom and extra closets for storage. When you combine the 4 season room and basement square footage you have over 6800 square feet of living area. 312 Quail Run gives you the space you need to live the way you deserve.
Location
State DE
County Kent
Area Caesar Rodney (30803)
Zoning AC
Direction East
Rooms
Other Rooms Living Room, Dining Room, Primary Bedroom, Bedroom 2, Bedroom 3, Kitchen, Family Room, Den, Foyer, Bedroom 1, Sun/Florida Room, Laundry, Office, Recreation Room, Bathroom 1, Bathroom 2, Hobby Room, Primary Bathroom
Basement Fully Finished, Heated, Outside Entrance, Side Entrance
Interior
Interior Features Additional Stairway, Built-Ins, Breakfast Area, Butlers Pantry, Carpet, Ceiling Fan(s), Combination Kitchen/Living, Dining Area, Family Room Off Kitchen, Floor Plan - Open, Formal/Separate Dining Room, Kitchen - Eat-In, Kitchen - Island, Pantry, Recessed Lighting, Stall Shower, Upgraded Countertops, Walk-in Closet(s), WhirlPool/HotTub, Window Treatments, Wood Floors, Wood Stove
Hot Water Natural Gas
Heating Forced Air
Cooling Central A/C
Flooring Carpet, Ceramic Tile, Hardwood, Vinyl
Fireplaces Number 1
Fireplaces Type Gas/Propane
Fireplace Y
Heat Source Natural Gas
Laundry Upper Floor
Exterior
Parking Features Built In, Garage - Side Entry, Garage Door Opener, Oversized
Garage Spaces 2.0
Water Access N
View Golf Course
Roof Type Architectural Shingle
Accessibility None
Attached Garage 2
Total Parking Spaces 2
Garage Y
Building
Lot Description Front Yard, Landscaping, Rear Yard, SideYard(s)
Story 2
Sewer On Site Septic, Gravity Sept Fld
Water Private/Community Water
Architectural Style Contemporary
Level or Stories 2
Additional Building Above Grade, Below Grade
New Construction N
Schools
School District Caesar Rodney
Others
Senior Community No
Tax ID WD-00-08400-02-2100-000
Ownership Fee Simple
SqFt Source Assessor
Acceptable Financing Cash, Conventional, VA
Listing Terms Cash, Conventional, VA
Financing Cash,Conventional,VA
Special Listing Condition Standard
Read Less Info
Want to know what your home might be worth? Contact us for a FREE valuation!

Our team is ready to help you sell your home for the highest possible price ASAP

Bought with Shalini Sawhney • Burns & Ellis Realtors
GET MORE INFORMATION




