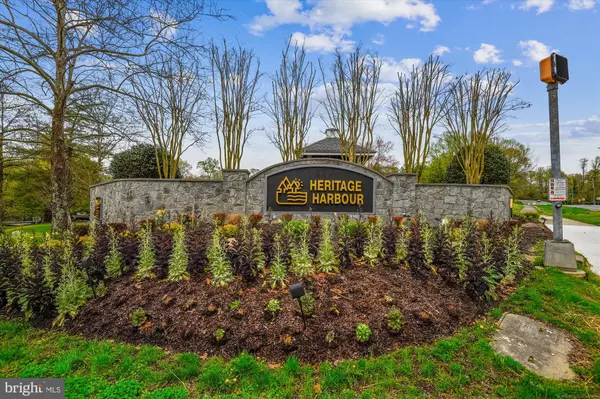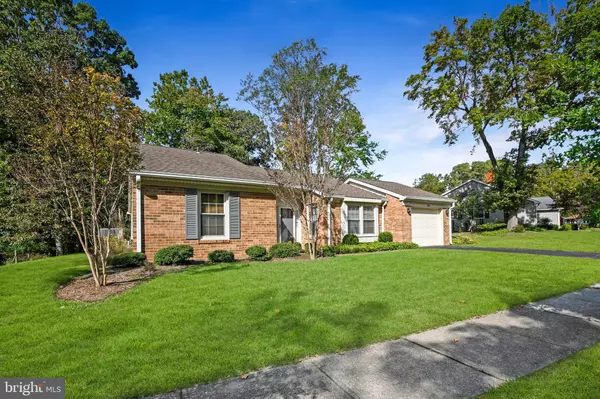For more information regarding the value of a property, please contact us for a free consultation.
Key Details
Sold Price $562,000
Property Type Single Family Home
Sub Type Detached
Listing Status Sold
Purchase Type For Sale
Square Footage 1,461 sqft
Price per Sqft $384
Subdivision Heritage Harbour
MLS Listing ID MDAA2046954
Sold Date 11/16/22
Style Ranch/Rambler
Bedrooms 2
Full Baths 2
HOA Fees $153/mo
HOA Y/N Y
Abv Grd Liv Area 1,461
Originating Board BRIGHT
Year Built 1984
Annual Tax Amount $4,561
Tax Year 2022
Lot Size 0.335 Acres
Acres 0.34
Property Description
Rare offering on .34 acres with verdant gardens extending to wooded privacy / This hard-to-find peaceful setting is most enjoyed from the flagstone patio and large screened porch addition with vaulted ceiling and skylights, constructed with low-maintenance synthetic materials / Well-designed floor plan with spacious bedrooms plus den reveals ample closet and storage space throughout / Harris hardwood floors modernize the social spaces and bedrooms / Living room showcases a gas fireplace between picture windows overlooking the wooded perimeter / Remodeled kitchen is outfitted with cherry cabinetry, granite counters and upgraded stainless steel appliances inc. a 5-burner smooth surface range with suspended range hood / Remodeled primary bath features a double granite vanity and custom tilework / 2nd bath with tile floors and bathtub-shower surround has had minimal use and looks new / Oversize garage incorporates a wall-to-wall workbench, useful storage shelving, pull-down stairs to additional floored attic storage while still accommodating your car! / No propane tank needed with the natural gas furnace (high-efficiency Trane HVAC in 2014), fireplace and outdoor grill connection / This popular 55+ community offers indoor and outdoor pool, tennis, golf membership, kayaking, walking-jogging paths, billiards, bocce, library and much more.
Location
State MD
County Anne Arundel
Zoning R2
Rooms
Main Level Bedrooms 2
Interior
Interior Features Breakfast Area, Attic, Ceiling Fan(s), Dining Area, Entry Level Bedroom, Kitchen - Island, Primary Bath(s), Recessed Lighting, Tub Shower, Upgraded Countertops, Walk-in Closet(s), Wood Floors
Hot Water Electric
Heating Forced Air
Cooling Central A/C
Fireplaces Number 1
Fireplaces Type Gas/Propane, Mantel(s)
Equipment Dishwasher, Disposal, Dryer, Oven/Range - Electric, Range Hood, Refrigerator, Stainless Steel Appliances, Washer
Fireplace Y
Appliance Dishwasher, Disposal, Dryer, Oven/Range - Electric, Range Hood, Refrigerator, Stainless Steel Appliances, Washer
Heat Source Natural Gas
Exterior
Parking Features Additional Storage Area, Oversized
Garage Spaces 2.0
Amenities Available Billiard Room, Boat Dock/Slip, Common Grounds, Community Center, Exercise Room, Fitness Center, Golf Course Membership Available, Golf Course, Jog/Walk Path, Lake, Library, Meeting Room, Picnic Area, Pier/Dock, Pool - Indoor, Pool - Outdoor, Putting Green, Recreational Center, Retirement Community, Tennis Courts, Tot Lots/Playground, Transportation Service, Water/Lake Privileges
Water Access Y
Water Access Desc Canoe/Kayak
Accessibility Accessible Switches/Outlets, Doors - Lever Handle(s), Grab Bars Mod
Attached Garage 1
Total Parking Spaces 2
Garage Y
Building
Lot Description Backs to Trees, Cul-de-sac, Landscaping, Premium
Story 1
Foundation Slab
Sewer Public Sewer
Water Public
Architectural Style Ranch/Rambler
Level or Stories 1
Additional Building Above Grade, Below Grade
New Construction N
Schools
High Schools Annapolis
School District Anne Arundel County Public Schools
Others
Pets Allowed Y
HOA Fee Include Common Area Maintenance,Management,Pool(s),Recreation Facility,Reserve Funds
Senior Community Yes
Age Restriction 55
Tax ID 020289290027440
Ownership Fee Simple
SqFt Source Assessor
Horse Property N
Special Listing Condition Standard
Pets Allowed No Pet Restrictions
Read Less Info
Want to know what your home might be worth? Contact us for a FREE valuation!

Our team is ready to help you sell your home for the highest possible price ASAP

Bought with Michael A Doyle • Taylor Properties
GET MORE INFORMATION




