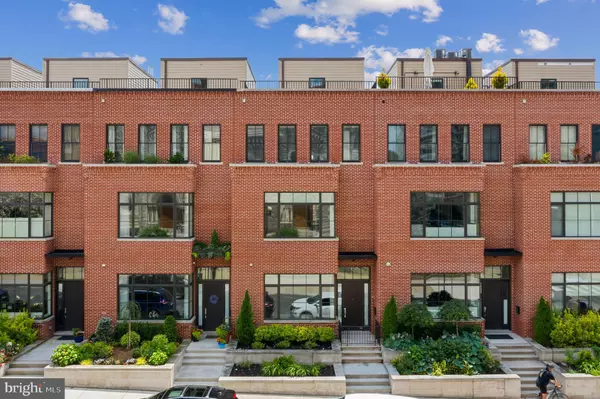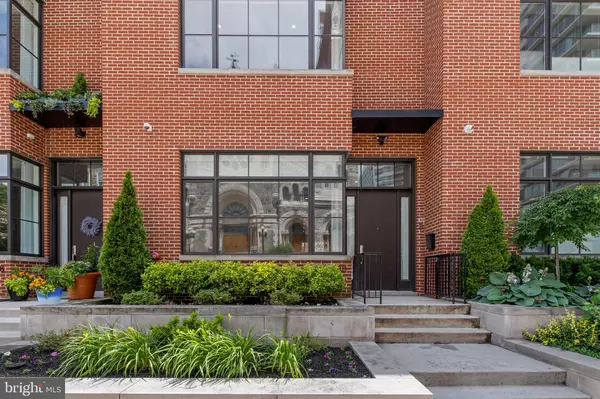For more information regarding the value of a property, please contact us for a free consultation.
Key Details
Sold Price $2,475,000
Property Type Townhouse
Sub Type Interior Row/Townhouse
Listing Status Sold
Purchase Type For Sale
Square Footage 4,500 sqft
Price per Sqft $550
Subdivision Art Museum Area
MLS Listing ID PAPH1021432
Sold Date 08/03/21
Style Contemporary
Bedrooms 4
Full Baths 4
Half Baths 2
HOA Fees $104/ann
HOA Y/N Y
Abv Grd Liv Area 4,500
Originating Board BRIGHT
Year Built 2016
Annual Tax Amount $6,707
Tax Year 2021
Lot Size 1,898 Sqft
Acres 0.04
Lot Dimensions 23.00 x 82.50
Property Description
2330 Green Street is part of the unmatched architectural beauty and intelligent design found at the Green Street Estates. An impressive red brick faade and beautifully manicured entry garden welcome you into this stunning property. Spanning approximately 4,500 square feet, this townhome boasts 4 bedrooms, 3 full bathrooms, 2 powder rooms, 2-car parking, and multiple outdoor spaces. Enter the first floor and you are greeted with a formal living area with over 12-foot ceilings, custom built-ins, and gas burning fireplace. The flawlessly designed kitchen features custom cabinetry, quartz countertops, and top-of-the-line stainless steel appliances that is open to the dining area and leads to a south-facing terrace complete with planters, lighting, and an irrigation system. The second-floor primary bedroom is extremely spacious with plenty of closet space and views of the Barnes Foundation and the Philadelphia Art Museum. The en suite master bathroom has been meticulously thought out with a five-fixture bathroom set, radiant heat floors, steam shower system, free-standing bathtub, and a bonus linen closet. Down the hall is a generously sized den or family room with a custom window bench and wall unit that overlooks St. Francis Xavier Church and its stunning turn of the century historic faade. The third floor is where you will find the three other bedrooms and laundry room. The top floor of the house showcases a wet bar and roof deck with open views of the Citys skyline. The lower level is home to the two-car garage, a built-out storage system, and a basement that is currently configured as a home gym but is versatile to suit several other functions for the next owner. Additional features include an elevator, Sonos system, Savant smart system, automated shades and lighting controlled by a Lutron system, security system, and wide plank hardwood floors all throughout the home. Tax abatement still in place for approximately five and a half more years.
Location
State PA
County Philadelphia
Area 19130 (19130)
Zoning RM1
Direction South
Rooms
Other Rooms Living Room, Dining Room, Primary Bedroom, Bedroom 2, Bedroom 3, Bedroom 4, Kitchen, Family Room, Foyer, Bedroom 1, Other
Interior
Interior Features Primary Bath(s), Kitchen - Island, Butlers Pantry, Ceiling Fan(s), Sprinkler System, Elevator, Wet/Dry Bar, Intercom
Hot Water Natural Gas
Heating Forced Air
Cooling Central A/C
Flooring Wood
Fireplaces Type Gas/Propane
Equipment Oven - Wall, Oven - Double, Commercial Range, Dishwasher, Disposal, Built-In Microwave
Fireplace Y
Window Features Energy Efficient
Appliance Oven - Wall, Oven - Double, Commercial Range, Dishwasher, Disposal, Built-In Microwave
Heat Source Natural Gas
Laundry Upper Floor
Exterior
Exterior Feature Roof, Balcony, Deck(s), Brick, Screened, Wrap Around
Parking Features Additional Storage Area, Basement Garage, Covered Parking, Garage - Rear Entry, Garage Door Opener, Inside Access, Oversized, Other
Garage Spaces 2.0
Utilities Available Natural Gas Available, Electric Available, Water Available, Sewer Available
Water Access N
Roof Type Flat
Accessibility 36\"+ wide Halls, Accessible Switches/Outlets, Elevator, Mobility Improvements, Vehicle Transfer Area, Visual Mod, Other
Porch Roof, Balcony, Deck(s), Brick, Screened, Wrap Around
Attached Garage 2
Total Parking Spaces 2
Garage Y
Building
Lot Description Front Yard, Backs - Open Common Area, Landscaping, Private
Story 5
Foundation Concrete Perimeter
Sewer Public Sewer
Water Public
Architectural Style Contemporary
Level or Stories 5
Additional Building Above Grade, Below Grade
Structure Type Masonry
New Construction N
Schools
Elementary Schools Bache Martin
Middle Schools Bache Martin
High Schools Franklin B
School District The School District Of Philadelphia
Others
Pets Allowed Y
HOA Fee Include Snow Removal,Common Area Maintenance,Lawn Care Rear,Other
Senior Community No
Tax ID 152038940
Ownership Fee Simple
SqFt Source Assessor
Security Features Intercom,Exterior Cameras,24 hour security,Main Entrance Lock,Monitored,Motion Detectors,Security Gate,Smoke Detector,Sprinkler System - Indoor
Acceptable Financing Conventional
Horse Property N
Listing Terms Conventional
Financing Conventional
Special Listing Condition Standard
Pets Allowed Case by Case Basis
Read Less Info
Want to know what your home might be worth? Contact us for a FREE valuation!

Our team is ready to help you sell your home for the highest possible price ASAP

Bought with Kathleen M Fox • BHHS Fox & Roach-Haverford
GET MORE INFORMATION




