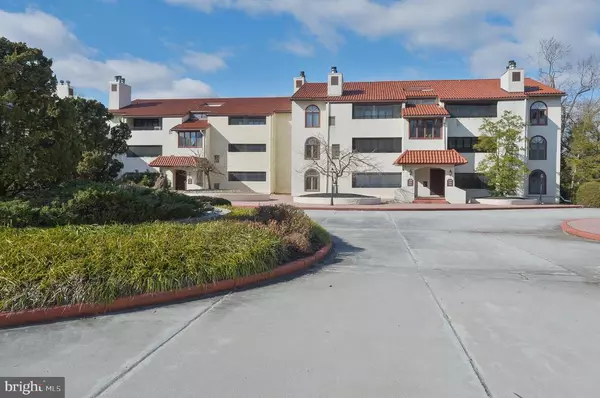For more information regarding the value of a property, please contact us for a free consultation.
Key Details
Sold Price $165,000
Property Type Condo
Sub Type Condo/Co-op
Listing Status Sold
Purchase Type For Sale
Square Footage 1,574 sqft
Price per Sqft $104
Subdivision Centura
MLS Listing ID NJCD412084
Sold Date 05/27/21
Style Mediterranean,Transitional,Contemporary
Bedrooms 3
Full Baths 2
Condo Fees $630/mo
HOA Y/N N
Abv Grd Liv Area 1,574
Originating Board BRIGHT
Year Built 1980
Annual Tax Amount $4,149
Tax Year 2020
Lot Dimensions 0.00 x 0.00
Property Description
Sophisticated living in a gated community located in the Centura section of Cherry Hill. The community offers quick access to major highways for a quick trip to center city Philadelphia. Worry free living at its finest with a private underground parking and elevator access to this first floor sprawling unit. There's a private storage room, large cedar closet dedicated to your unit in this garage area. Once inside you'll fall in love with the light and bright interior showcased by light hardwood flooring, fresh white walls, high ceilings, beautiful windows, open floor plan with an urban chic vibe. The Kitchen opens to the living area with an adjoining casual dining/serving counter and loads of white cabinetry, granite tops, full white appliance package and recessed lighting. A wall of windows with French door egress leads to a large balcony with green views beyond. A great space for that glass of wine and relaxing or entertaining. The windows are all covered in custom shades or plantation shutters. The Primary Bedroom has a walk in closet and mirrored make up area and private bath with shower. The remaining 2 bedrooms share a well appointed main bathroom. The washer and dryer are located off the hallway and include storage shelving. Located close to all major highways, within a highly rated school system and in a community with amenities such as an Olympic size pool, bathhouse, tennis courts, community rooms and a gate house for added security
Location
State NJ
County Camden
Area Cherry Hill Twp (20409)
Zoning RES
Rooms
Other Rooms Living Room, Dining Room, Primary Bedroom, Bedroom 2, Bedroom 3, Kitchen, Primary Bathroom
Main Level Bedrooms 3
Interior
Interior Features Breakfast Area, Butlers Pantry, Floor Plan - Open, Intercom, Primary Bath(s), Recessed Lighting, Tub Shower, Upgraded Countertops, Walk-in Closet(s), Window Treatments, Wood Floors, Other
Hot Water Other
Heating Baseboard - Hot Water
Cooling Central A/C
Equipment Cooktop, Dishwasher, Disposal, Dryer, Oven - Wall, Oven/Range - Electric, Refrigerator, Washer
Fireplace N
Appliance Cooktop, Dishwasher, Disposal, Dryer, Oven - Wall, Oven/Range - Electric, Refrigerator, Washer
Heat Source Other
Exterior
Exterior Feature Balcony
Parking Features Underground
Garage Spaces 2.0
Amenities Available Common Grounds, Pool - Outdoor, Tennis Courts, Other
Water Access N
View Garden/Lawn, Other
Accessibility 2+ Access Exits
Porch Balcony
Total Parking Spaces 2
Garage N
Building
Story 1
Unit Features Garden 1 - 4 Floors
Sewer Public Sewer
Water Public
Architectural Style Mediterranean, Transitional, Contemporary
Level or Stories 1
Additional Building Above Grade, Below Grade
New Construction N
Schools
Elementary Schools Woodcrest E.S.
Middle Schools Beck
High Schools Cherry Hill High - East
School District Cherry Hill Township Public Schools
Others
HOA Fee Include All Ground Fee,Common Area Maintenance,Ext Bldg Maint,Lawn Maintenance,Management,Pool(s),Security Gate,Snow Removal,Trash,Other,Heat,Water
Senior Community No
Tax ID 09-00433 20-00001-C0182
Ownership Condominium
Security Features Intercom,Main Entrance Lock,Security Gate,Smoke Detector,Carbon Monoxide Detector(s)
Special Listing Condition Standard
Read Less Info
Want to know what your home might be worth? Contact us for a FREE valuation!

Our team is ready to help you sell your home for the highest possible price ASAP

Bought with Mark J McKenna • Pat McKenna Realtors
GET MORE INFORMATION




