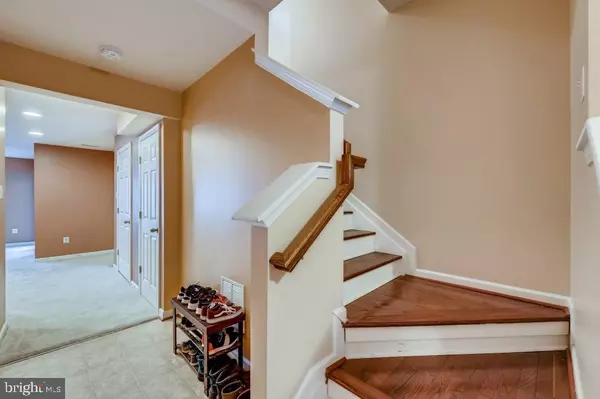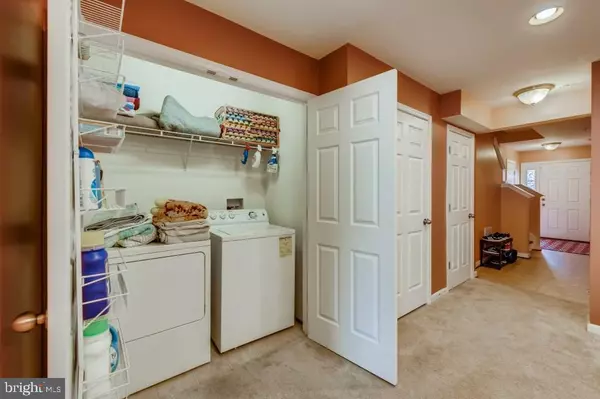For more information regarding the value of a property, please contact us for a free consultation.
Key Details
Sold Price $302,000
Property Type Townhouse
Sub Type Interior Row/Townhouse
Listing Status Sold
Purchase Type For Sale
Square Footage 2,060 sqft
Price per Sqft $146
Subdivision Marriott'S Choice
MLS Listing ID MDBC522650
Sold Date 04/23/21
Style Traditional
Bedrooms 3
Full Baths 2
Half Baths 1
HOA Fees $38/mo
HOA Y/N Y
Abv Grd Liv Area 1,520
Originating Board BRIGHT
Year Built 2013
Annual Tax Amount $3,810
Tax Year 2020
Lot Size 2,020 Sqft
Acres 0.05
Property Description
This beautiful home is here, waiting for you! This 3 level, single car garage townhome in Marriott's Choice features a spacious living room with walk-out access to the backyard and lots of area for storage. Go up one level and you'll see entertainment's paradise. This area features a bright and spacious open floor plan that has beautiful and rich hardwood floors all throughout the kitchen, living room, dining area, & den. Gourmet dining awaits you in the eat-in kitchen which features quality appliances, countertops, beautiful wood cabinetry, an over-sized island, and a breakfast bar. Plenty of room to enjoy gourmet delights. Right next to the kitchen, a lovely powder room is found. Adjacent to the expansive living room, features a sun filled den, a large bump-out with a slider that leads to a 2019 built deck, good as new. Go up one more level and 3 bedrooms with 2 full bathrooms are featured. With the master suite truly being a MASTERPIECE!!! The master suite features a walk in closet and ceramic tiled full bath with a soaking tub, separate shower and double vanity. It's also in a great location! Definitely a must see! *VIEWING OFFERS ON 03/22/21 @6:00 PM EST* *SALE IS CONTINGENT ON OWNER FINDING A SUITABLE HOME*
Location
State MD
County Baltimore
Zoning R
Interior
Interior Features Breakfast Area, Carpet, Built-Ins, Ceiling Fan(s), Central Vacuum, Dining Area, Floor Plan - Open, Kitchen - Eat-In, Kitchen - Island, Kitchen - Table Space, Primary Bath(s), Pantry, Recessed Lighting, Soaking Tub, Stall Shower, Walk-in Closet(s)
Hot Water Electric
Heating Forced Air
Cooling Central A/C
Flooring Hardwood, Ceramic Tile, Carpet
Equipment Built-In Microwave, Built-In Range, Central Vacuum, Cooktop, Dishwasher, Disposal, Dryer - Electric, Icemaker, Freezer, Stove, Refrigerator, Oven - Single, Washer
Furnishings No
Fireplace N
Appliance Built-In Microwave, Built-In Range, Central Vacuum, Cooktop, Dishwasher, Disposal, Dryer - Electric, Icemaker, Freezer, Stove, Refrigerator, Oven - Single, Washer
Heat Source Natural Gas
Laundry Main Floor
Exterior
Exterior Feature Screened, Deck(s)
Parking Features Built In, Garage - Front Entry, Inside Access, Garage Door Opener, Additional Storage Area
Garage Spaces 3.0
Water Access N
Accessibility None
Porch Screened, Deck(s)
Attached Garage 1
Total Parking Spaces 3
Garage Y
Building
Story 3
Sewer Public Sewer
Water Public
Architectural Style Traditional
Level or Stories 3
Additional Building Above Grade, Below Grade
New Construction N
Schools
School District Baltimore County Public Schools
Others
Senior Community No
Tax ID 04022500008795
Ownership Fee Simple
SqFt Source Assessor
Special Listing Condition Standard
Read Less Info
Want to know what your home might be worth? Contact us for a FREE valuation!

Our team is ready to help you sell your home for the highest possible price ASAP

Bought with Rotimi M Ojaomo • Fairfax Realty Premier
GET MORE INFORMATION




